Apartment T3 for rent in Oeiras
Oeiras e São Julião da Barra, Paço de Arcos e Caxias
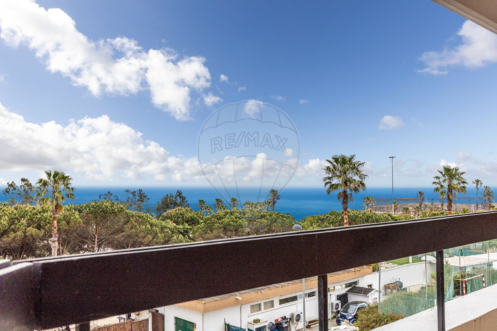
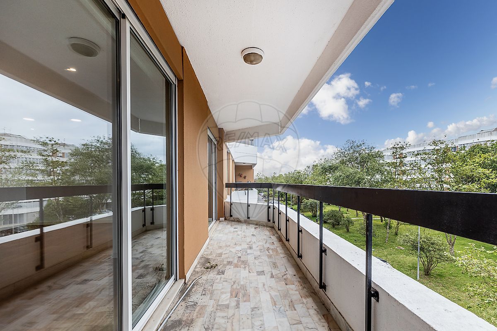
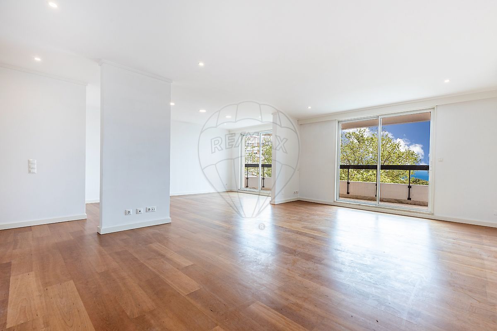
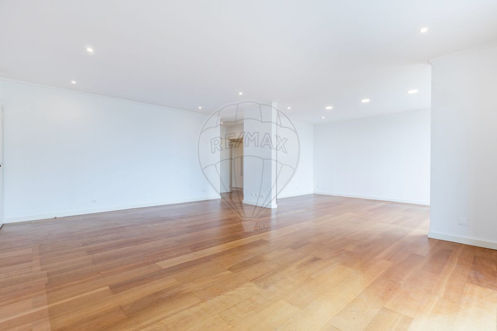
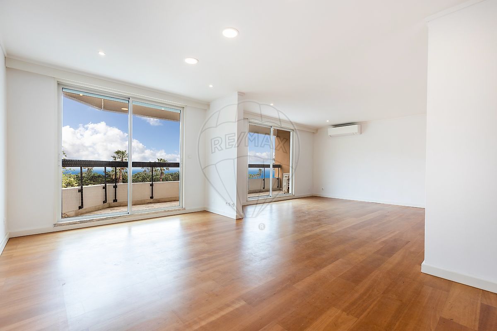





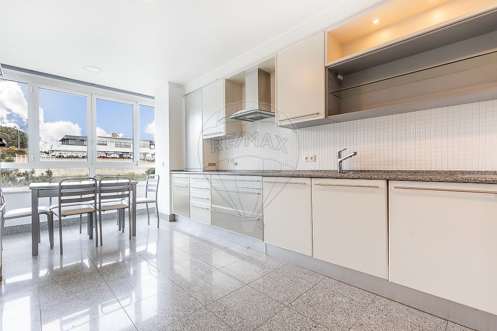
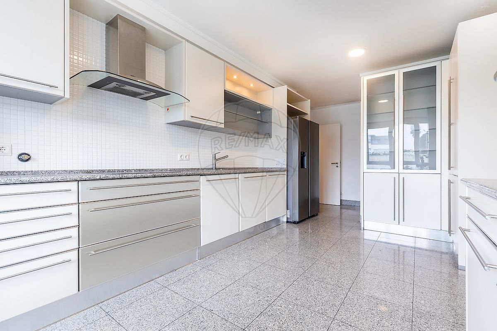
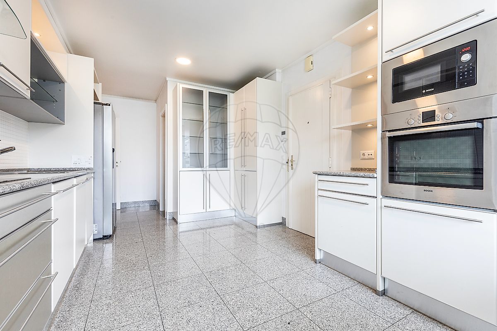
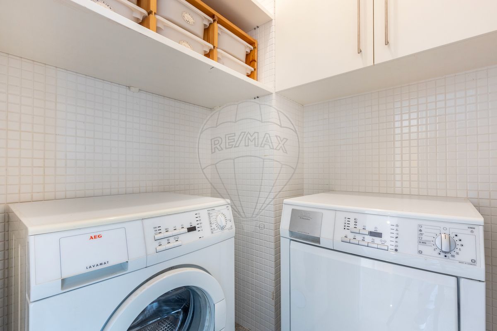
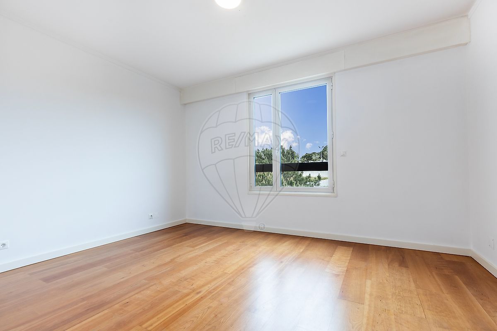
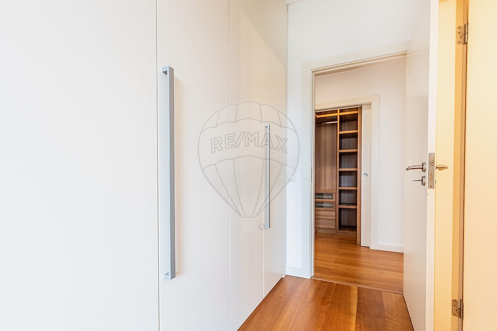

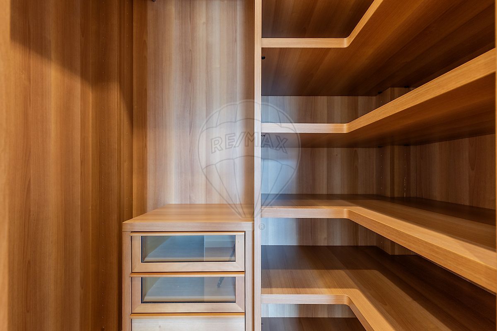
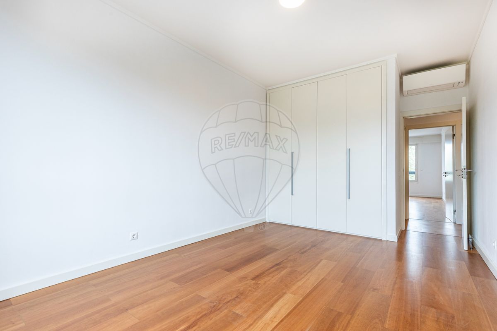
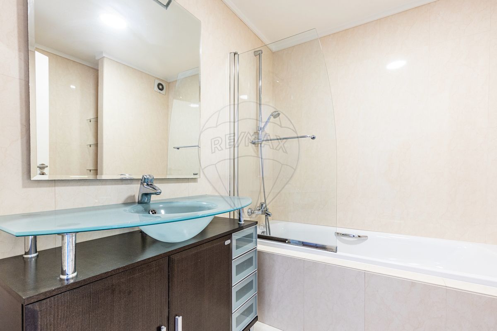
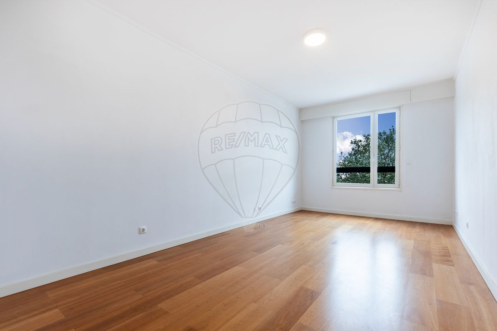
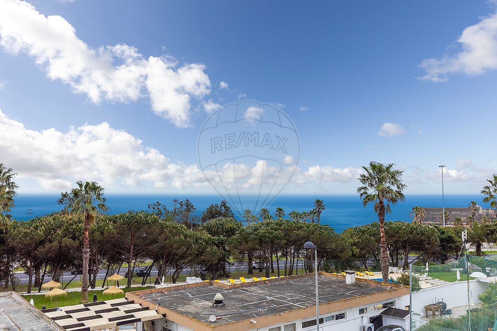
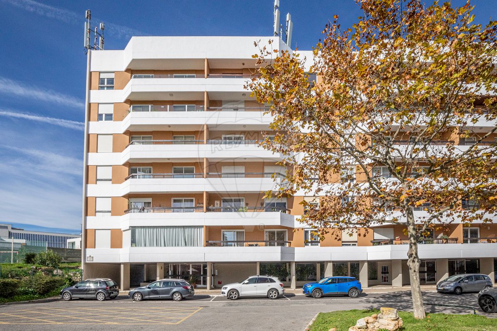
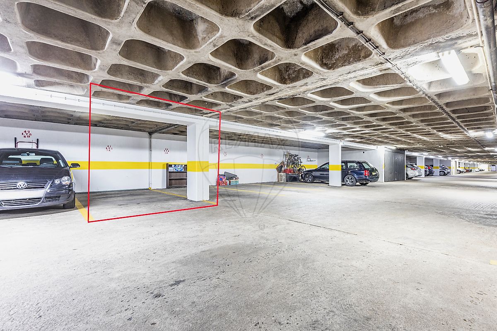
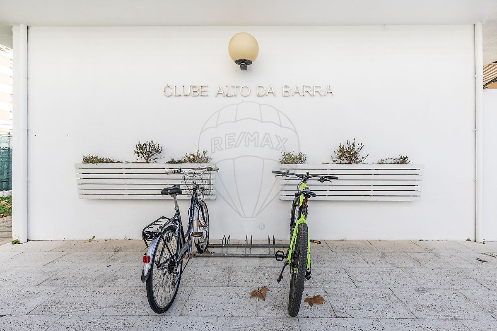
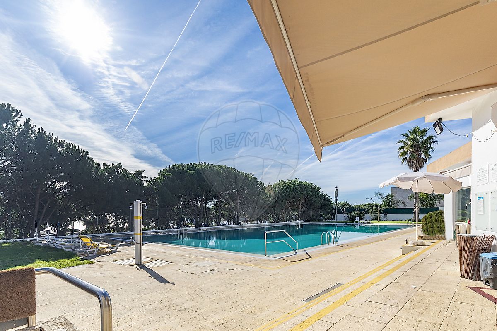
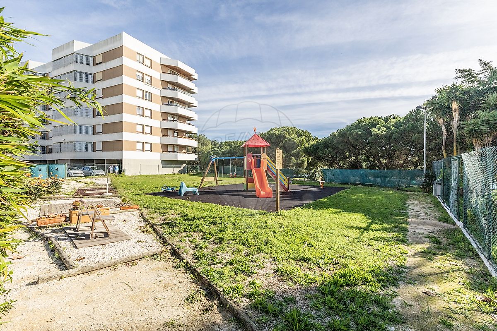
2 900 €/ Monthly
153 m²
3 Bedrooms
3
2 WC
2
C
Description
3 bedroom apartment | Alto da Barra - Oeiras | Sea View
This 3-bedroom apartment for rent is located in Alto da Barra, one of the most sought-after residential areas in Oeiras. With a balcony with sea views, air conditioning, a fully equipped kitchen, en-suite bathroom, garage and access to a private club with swimming pool, playground and restaurant, this apartment meets all the requirements for those looking for quality living.
Property:
✅ Living room with balcony and sea view
✅ 3 bedrooms (1 en suite)
✅ Equipped kitchen
✅ Air conditioning
✅ Building with elevator
✅ 1 parking space
✅ Private club with swimming pool, restaurant, playground and children's play area (annual fee not included in rental price)
Location:
📍 A few minutes from NATO
📍 Close to the prestigious Nova SBE (international academic center of excellence)
📍 Located on the Lisbon-Cascais axis, with quick access to the A5 and the Marginal highway
📍 Surrounded by shops, services, green areas, beach and cycle paths
📍 Excellent school offer (public, private and international)
📍 Within walking distance of Taguspark, Lagoas Park and business centers
Ideal for families, middle and senior management, expatriate professionals.
Rental conditions:
Presentation of proof of income and guarantor
Details
Energetic details

Decorate with AI
Bring your dream home to life with our Virtual Decor tool!
Customize any space in the house for free, experiment with different furniture, colors, and styles. Create the perfect environment that conveys your personality. Simple, fast and fun – all accessible with just one click.
Start decorating your ideal home now, virtually!
Map


