Warehouse for rent in Coimbra
Eiras e São Paulo de Frades
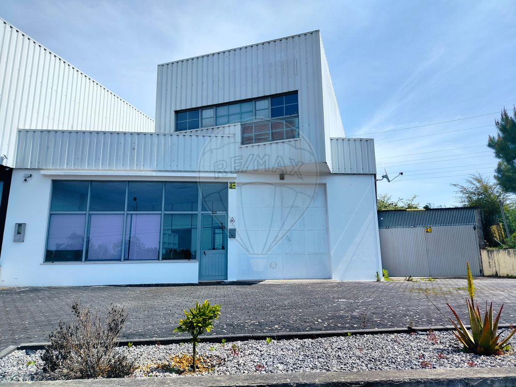
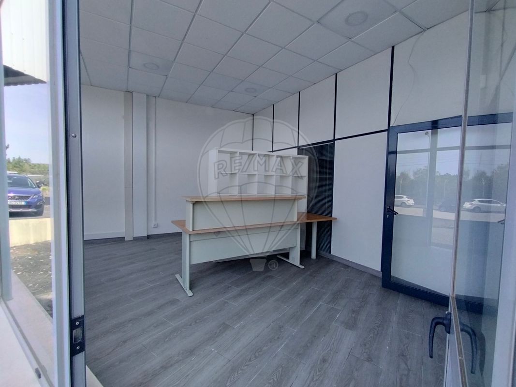
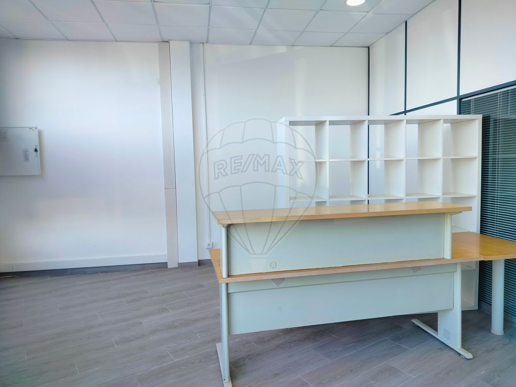
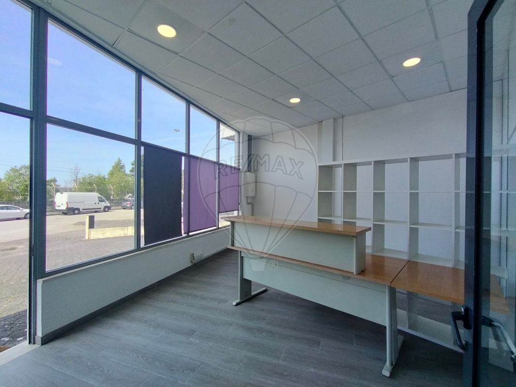
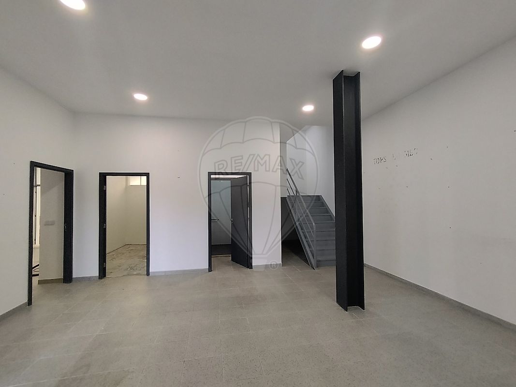





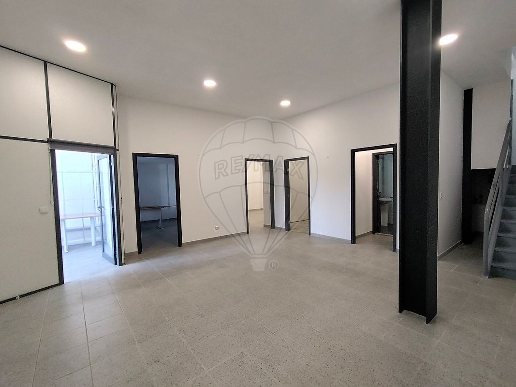
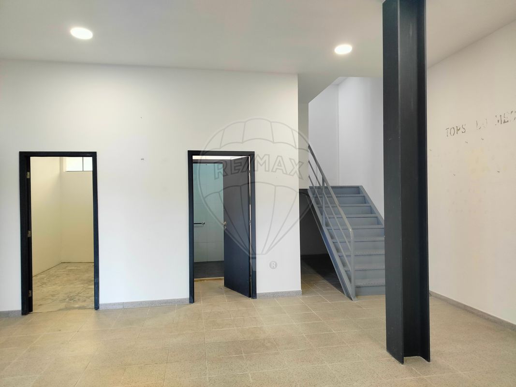
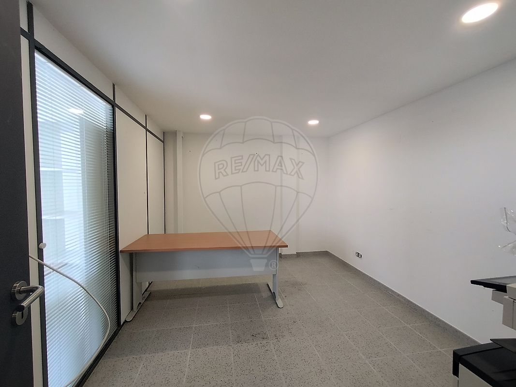
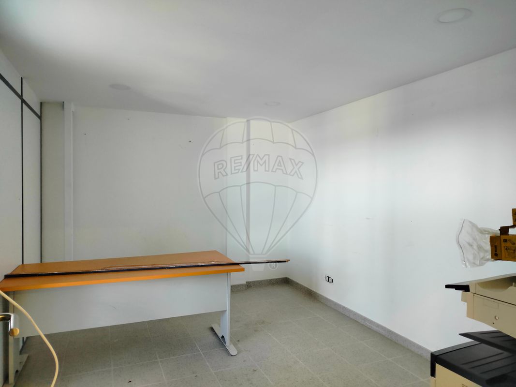
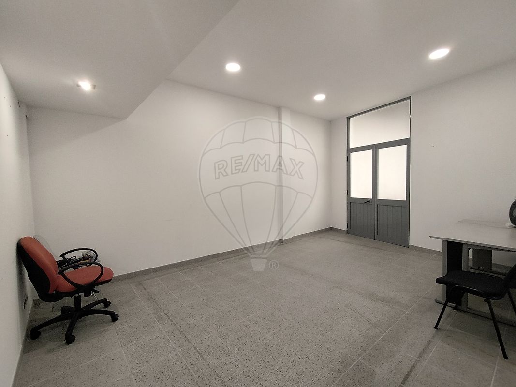
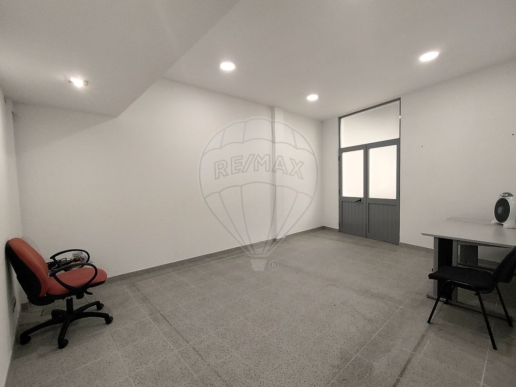
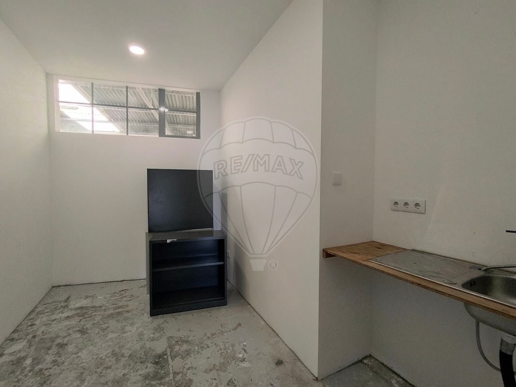
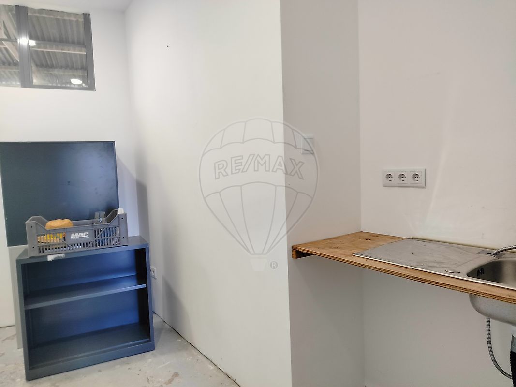
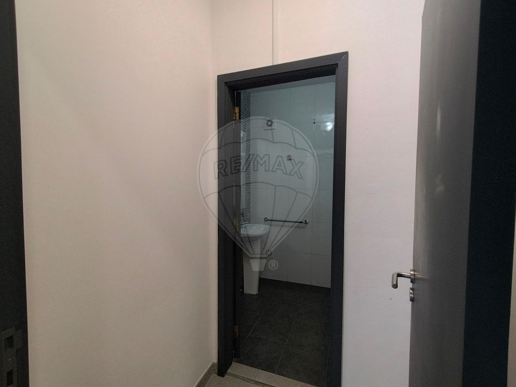
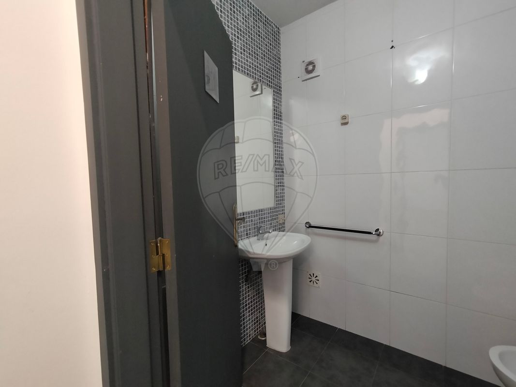
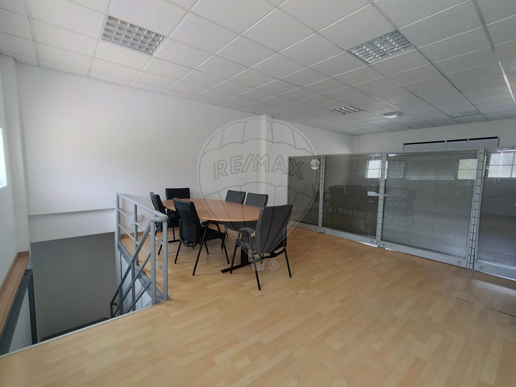
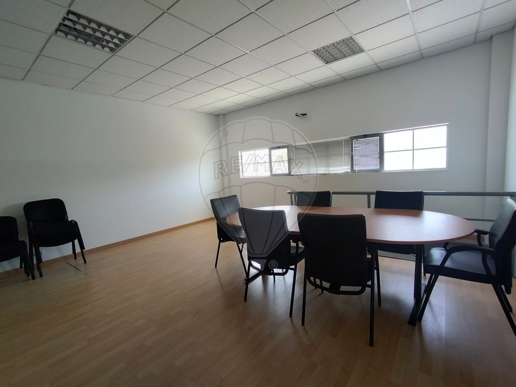
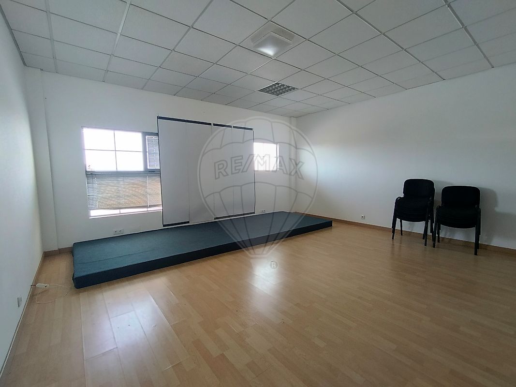
1 000 €/ Monthly
120 m²
- -
- -
1 WC
1
NC
Description
Warehouse for rent in Eiras
Visits: 23rd April 2025 from 10.30 am to 12.30 pm.
WAREHOUSE (License for Warehouse and Industrial Activity) situated in a privileged location, with important business and residential centres and close to Coimbra city centre.
Warehouse with AREA of 120 m2
- Reception with shop window;
- Large lounge;
- 2 Offices;
- Warehouse;
- Cupboard;
- Sanitary installation;
- 1st floor room.
Conditions for the Rental:
*2 rent in advance + 2 rents for deposit;
*1-year renewable Renting Contract.
There are several car parking spaces in front of the building.
The warehouse is located in the surrounding area of the Eiras Business Park, in the Eiras and São Paulo de Frades Parish Union. It is located 10-minute drive via the IC2 from the city centre, on the right bank of the Mondego river: In an excellent geostrategic position, with excellent road access (it is next to the IC2, close to the access junction to the IP3 and A1) and rail access.
Other Information:
- Possibility of street parking in front of the warehouse;
- Warehouse located near the Eiras Business Park;
- Good access (close to IC2, A1 and IP3) and served by public transport;
- Licence No. 516/2001.
If you want to rent a warehouse ready to operate, do not hesitate to contact me for more information and to schedule a visit!
Housing Permit - 516/2001Details
Energetic details

Map


