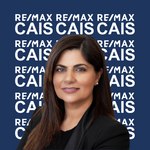House T3 for rent in Aldeia de Juzo
Cascais e Estoril
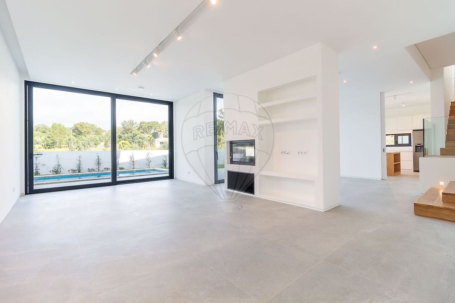
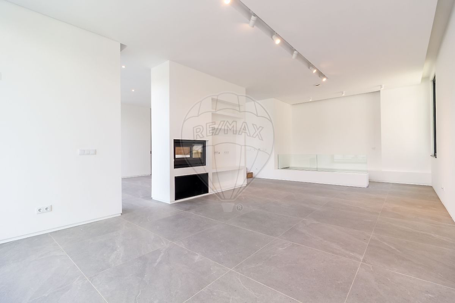
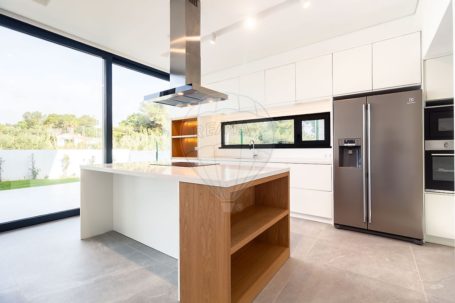
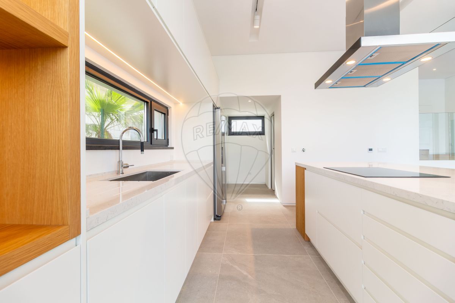
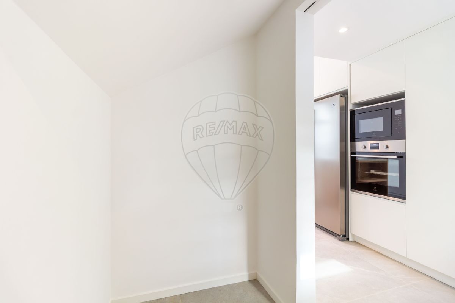





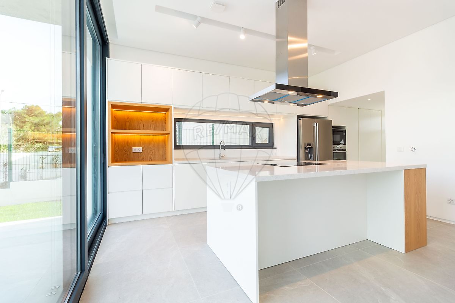
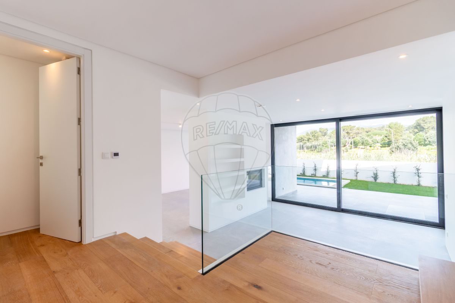
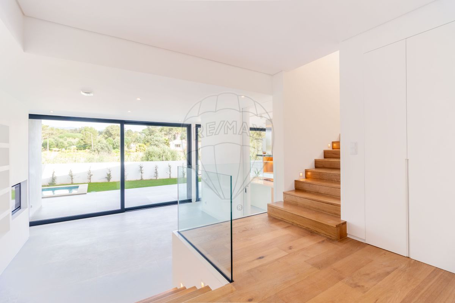
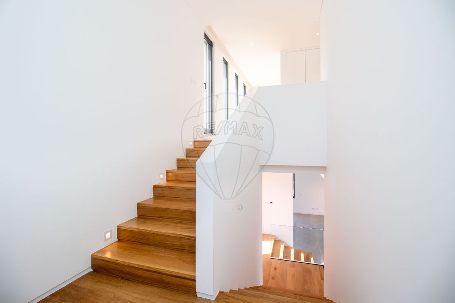
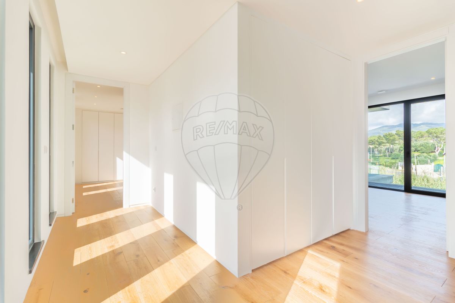
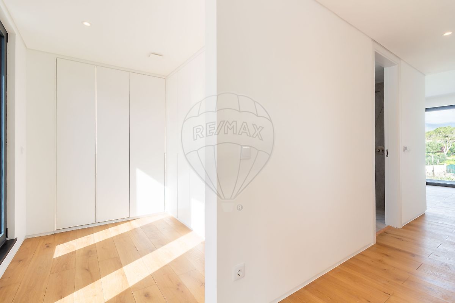
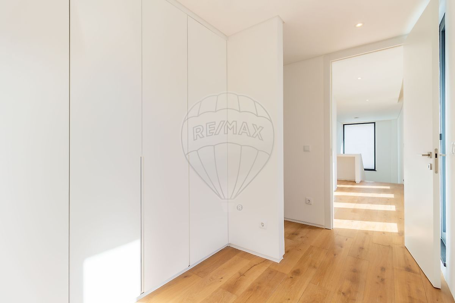
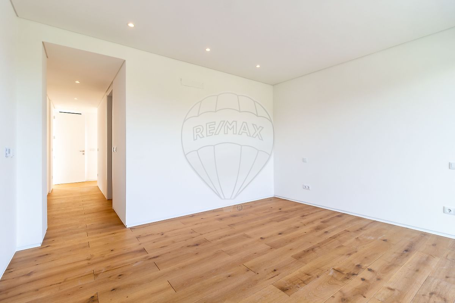
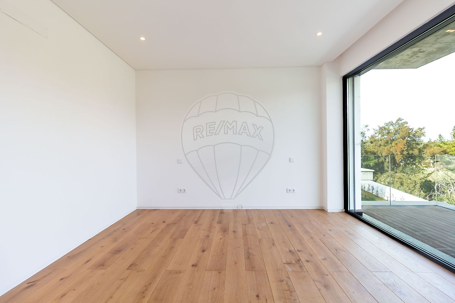
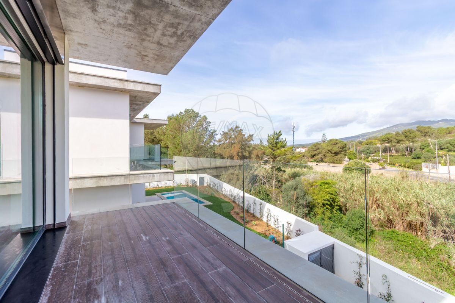
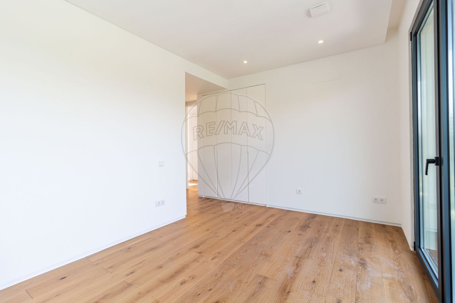
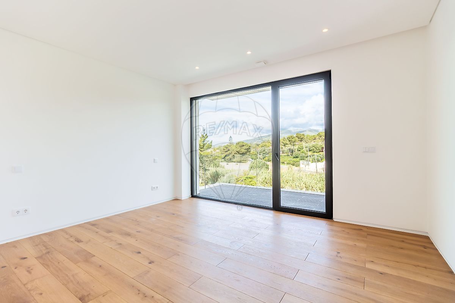
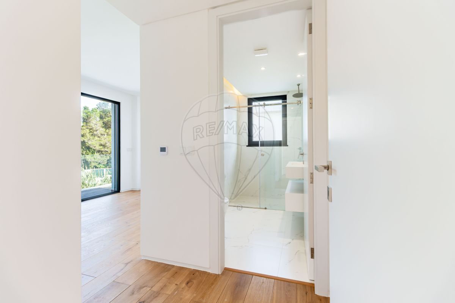
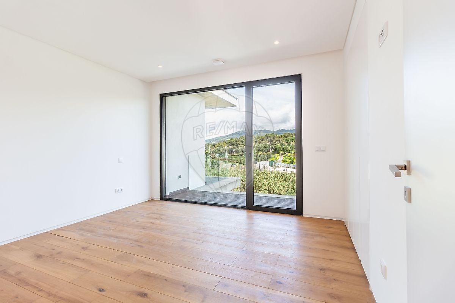
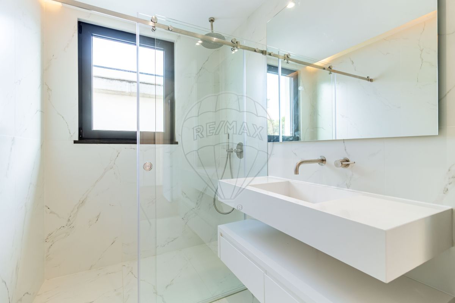
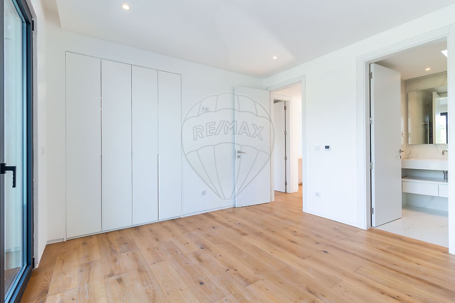
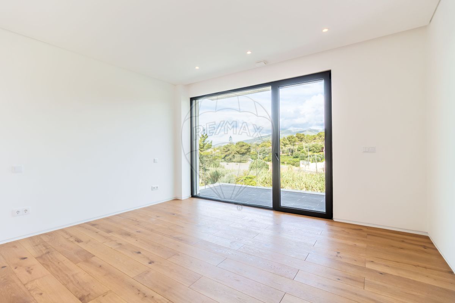
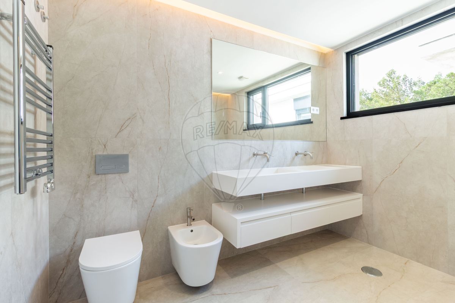
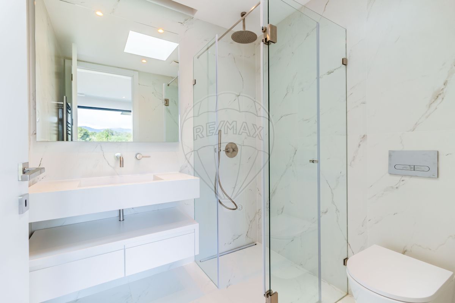
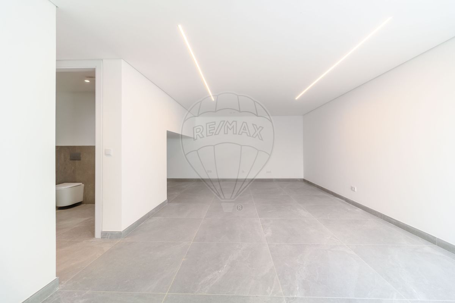
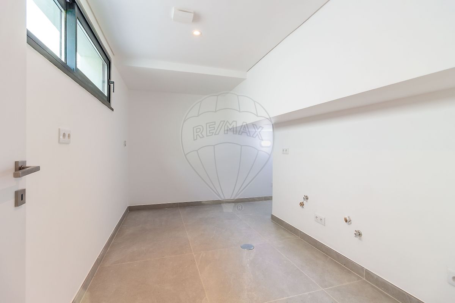
7 950 €/ Monthly8 500 €6%
332 m²
3 Bedrooms
3
5 WC
5
A+
Description
Detached 3-Bedroom Villa for Rent in Cascais
We present this stunning detached three-bedroom villa, recently built, with a gross private area of 242m², situated in an exclusive condominium of only three villas. This property features a private pool and garden, combining comfort, sophistication, and a commitment to sustainability.
Property Highlights Sustainability and Energy Efficiency:- Solar panels for electricity production.
- Underfloor heating system on the ground and first floors.
- Controlled Mechanical Ventilation (CMV) system.
- Pre-installation for air conditioning.
- Includes a cover for optimized thermal efficiency.
- Pre-installation for a heat pump.
- Sun deck, ideal for leisure moments.
- One private parking space.
- Entrance hall: 8.05m²
- Guest WC: 2.58m²
- Dining room: 21m²
- Fully equipped kitchen: 23.34m² (includes a 3.03m² pantry)
- Living room with fireplace: 34.5m²
- Terrace: 54m²
- Suite 1: 20.2m², with 8.65m² bathroom, 7.42m² walk-in closet, and 9.71m² terrace.
- Suite 2: 14.83m², with 4m² bathroom.
- Suite 3: 16.12m², with 6m² bathroom.
- Shared terrace for Suites 1 and 2: 9.2m².
- Large multipurpose space (28.53m²) – ideal for a game room or gym.
- Full bathroom: 4.07m²
- Laundry room: 8.7m²
- Interior patio: 8.8m²
- Wine cellar/pantry: 3.35m²
With breathtaking views of the Sintra Mountains, this villa is just minutes away from:
- Cascais town center.
- Guincho Beach, Cresmina dunes, and Malveira da Serra.
- Essential services such as pharmacies, supermarkets, cafés, restaurants, gyms, and both public and international schools.
- Golf courses, tennis and padel courts, and an equestrian center.
The property offers easy access to major highways, ensuring a practical yet prestigious location.
📍 Schedule your visit today!
Housing Permit - 464Details
Energetic details

Decorate with AI
Bring your dream home to life with our Virtual Decor tool!
Customize any space in the house for free, experiment with different furniture, colors, and styles. Create the perfect environment that conveys your personality. Simple, fast and fun – all accessible with just one click.
Start decorating your ideal home now, virtually!
Map


