House T4 for rent in Cascais
Cascais e Estoril
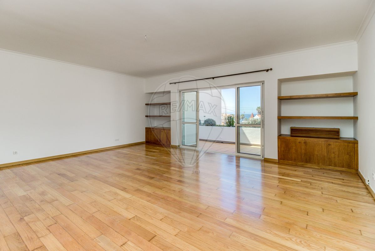
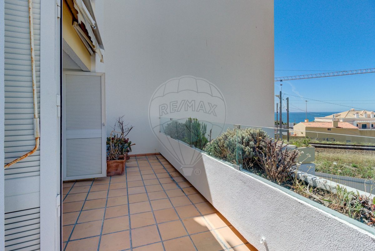
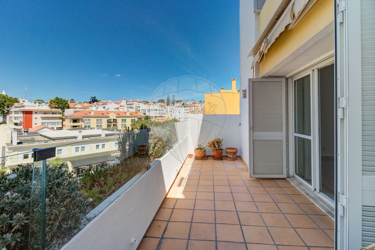
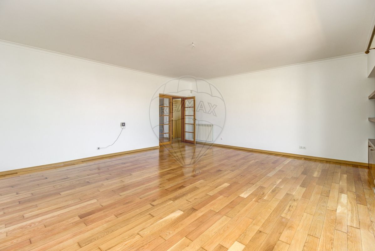
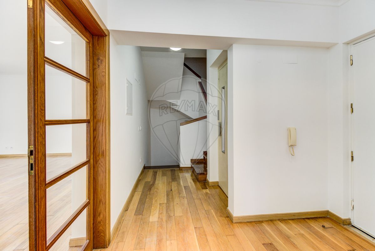





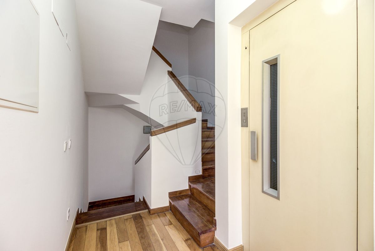
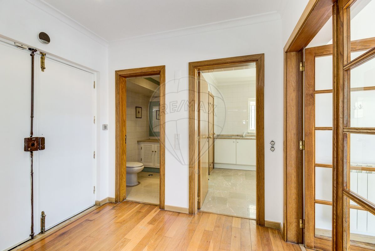
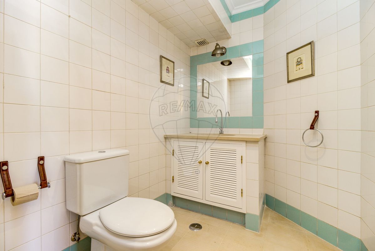
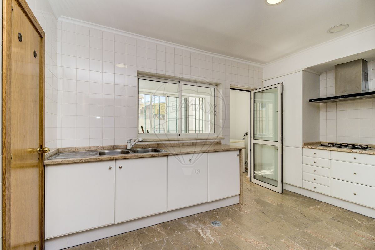
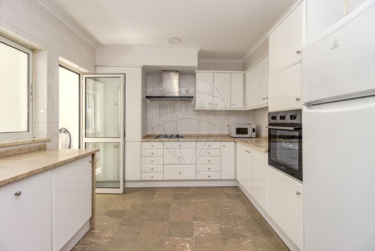
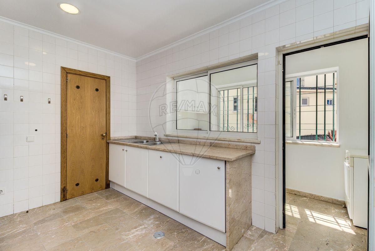
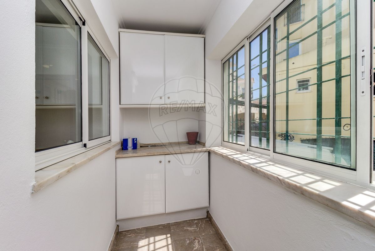
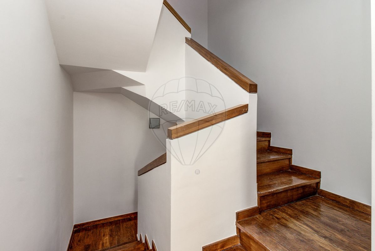
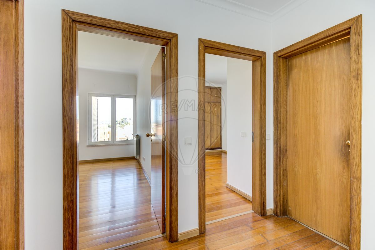
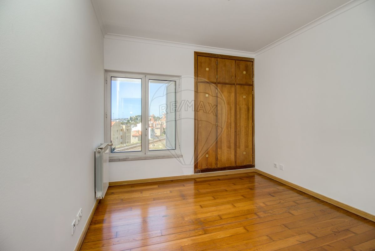
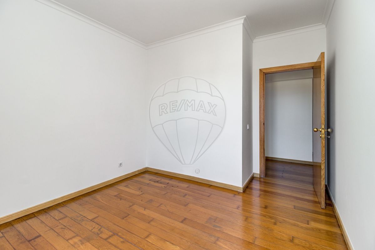
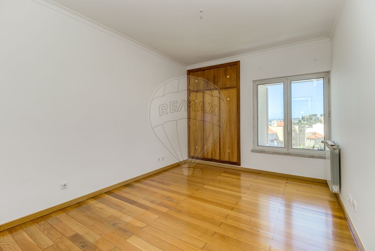
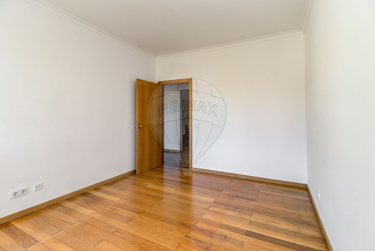
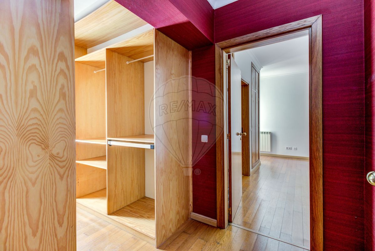
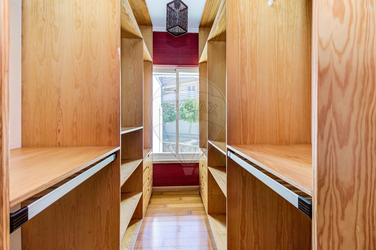
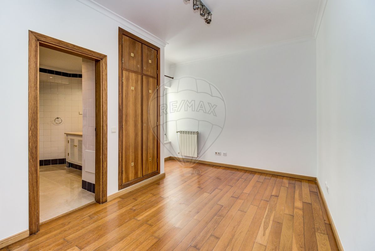
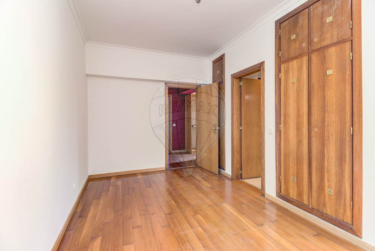
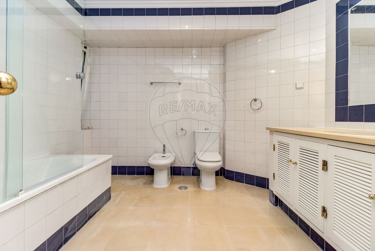
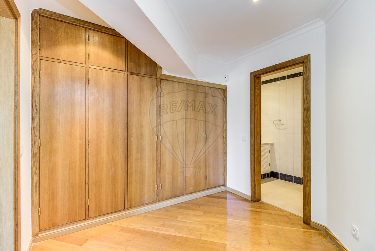
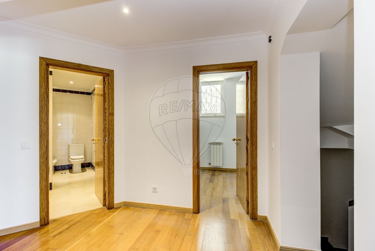
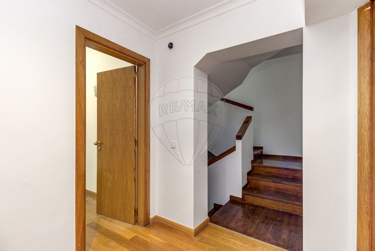
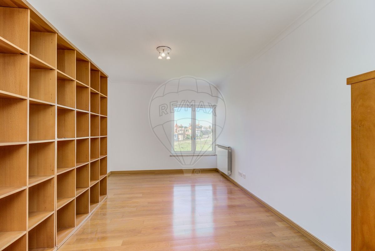
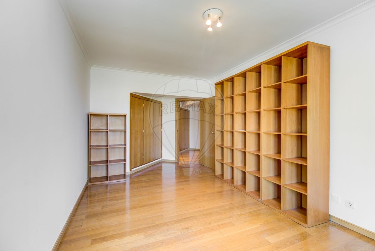
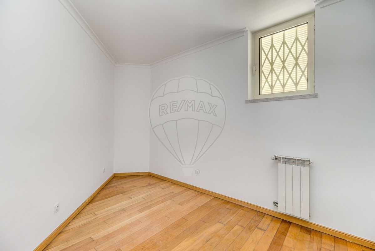
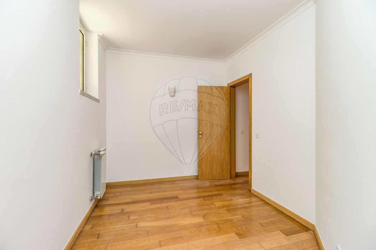
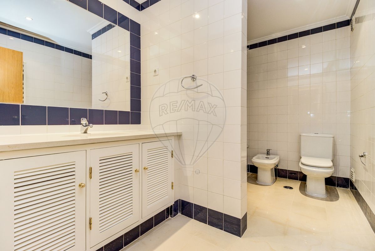
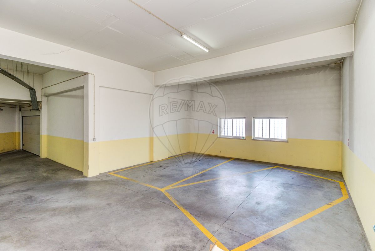
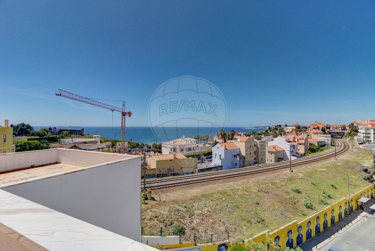
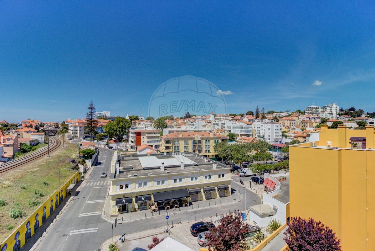
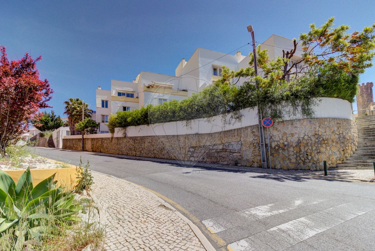
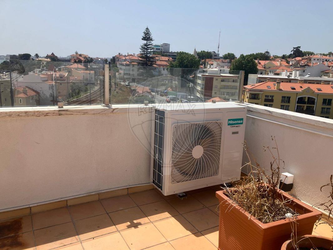
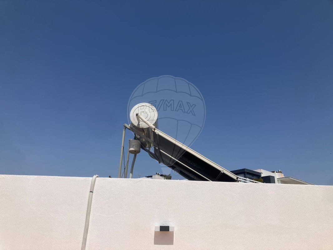
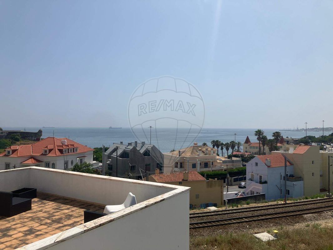
4 000 €/ Monthly
297 m²
4 Bedrooms
4
4 WC
4
C
Description
Exclusive 4+1 Bedroom Villa | Sea View | São João do Estoril
We present to you this exclusive 4+1 bedroom villa for rent, located in São João do Estoril (Vale de Santa Rita), right on the stunning Cascais coastline, just steps from the charming Praia da Poça and the iconic seaside promenade.
This property is set in one of the most prestigious residential areas in the region, offering the ideal setting for those seeking a sophisticated lifestyle in a peaceful, secure environment with a high quality of life.
Just a few meters from the Estrada Marginal, it benefits from privileged access to public transport, local shops, schools, leisure areas, and a wide range of restaurants, cafés, and cultural venues.
With a gross private area of 297 m² and an additional 56.76 m² of dependent area, the villa is spread over three floors, served by both stairs and an internal lift, and boasts a magnificent rooftop terrace with breathtaking sea views.
Layout:
Ground Floor
Spacious living room of approximately 40 m² with a balcony and direct sea view
Guest WC
Modern fully equipped kitchen with pantry and laundry area
First Floor
Master suite with walk-in closet and built-in wardrobes
Two additional bedrooms
Bathroom supporting the two bedrooms
Intermediate Basement
Bedroom with large window
Storage room with natural light
Full bathroom
Rooftop
Private terrace with stunning views over the sea and Cascais coastline
Private garage for three vehicles with direct access to the house
Features and Amenities:
Air conditioning
Solar panel for water heating
Tilt-and-turn double-glazed windows
Modern construction and high-quality finishes
This is the perfect home for a family that values comfort, privacy, and proximity to the sea, in an area where elegance and tranquility are in perfect harmony.
Don't miss this unique opportunity to live in one of the most sought-after locations on the Cascais coast.
Contact me today to schedule your visit!
The information provided is not binding and does not dispense verification.
Housing Permit - 713/2003Details
Energetic details

Decorate with AI
Bring your dream home to life with our Virtual Decor tool!
Customize any space in the house for free, experiment with different furniture, colors, and styles. Create the perfect environment that conveys your personality. Simple, fast and fun – all accessible with just one click.
Start decorating your ideal home now, virtually!
Map


