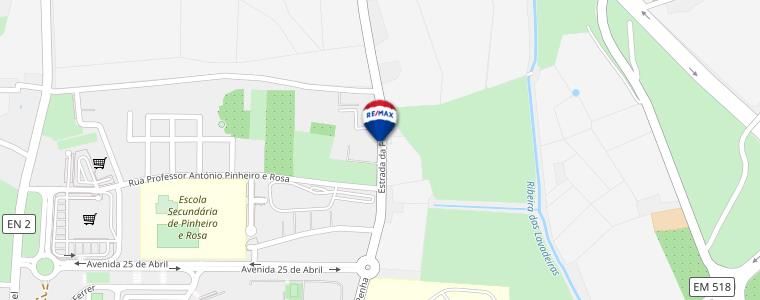Apartment T2 for sale in Penha
Faro (Sé e São Pedro)
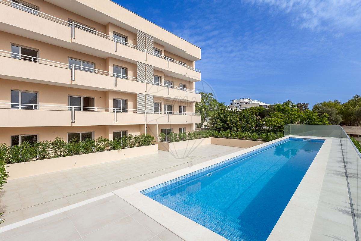
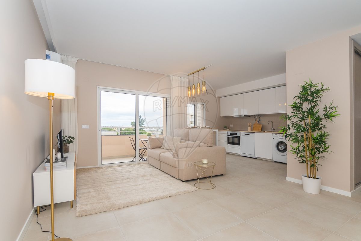
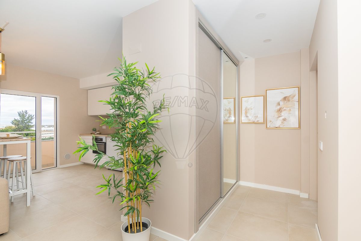
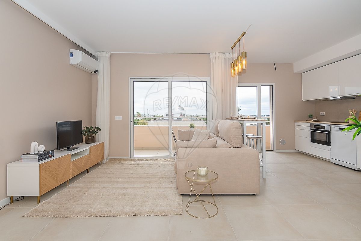
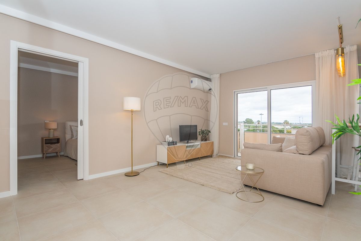





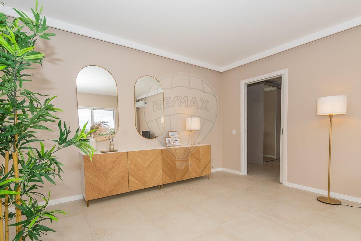
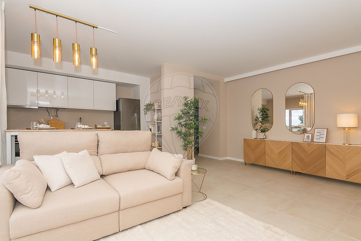
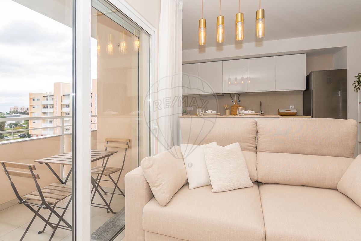
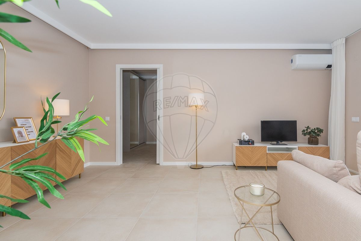
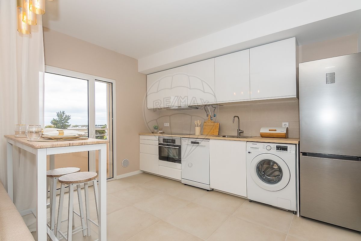
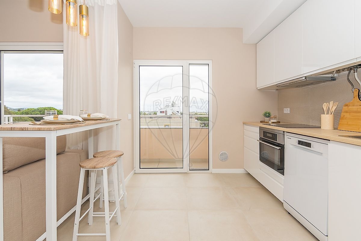
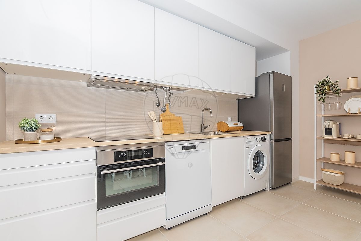
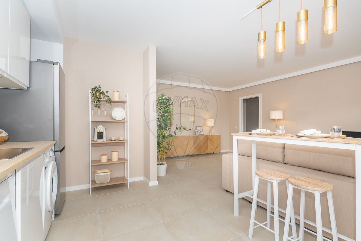
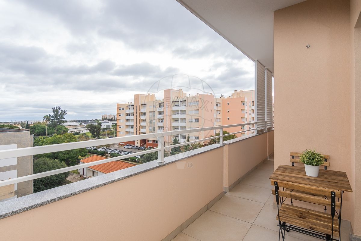
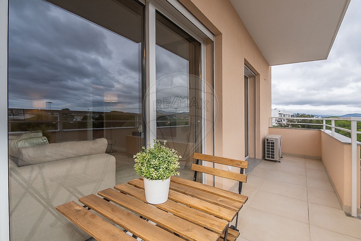
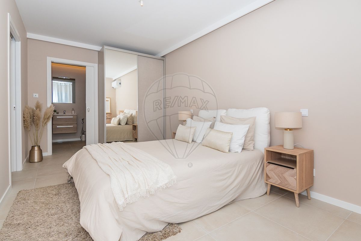
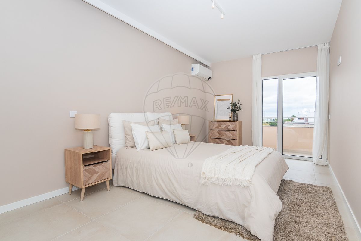
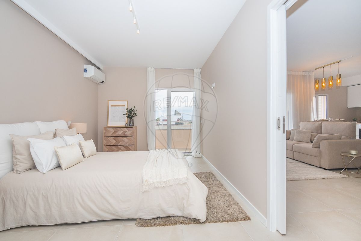
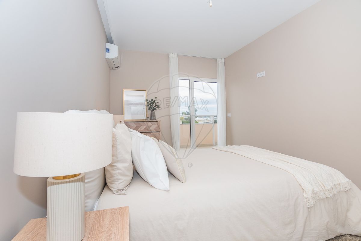
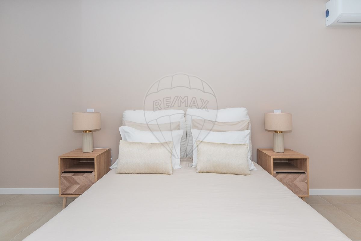
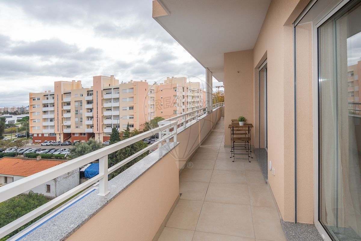
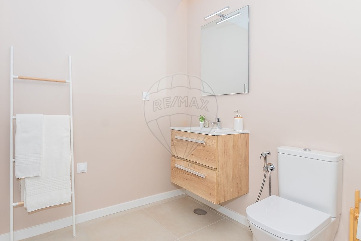
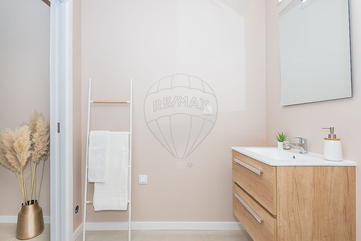
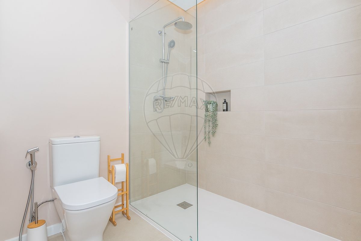
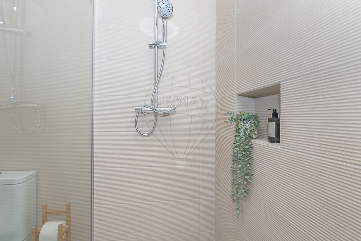
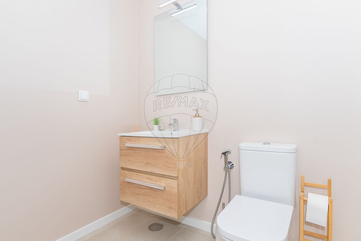
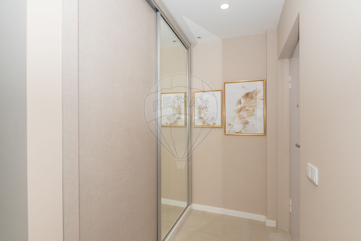
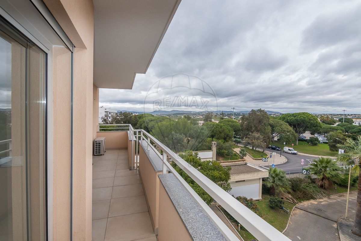
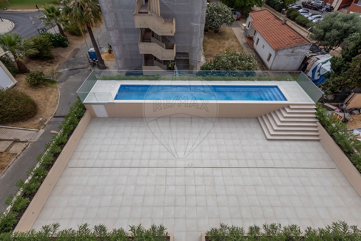
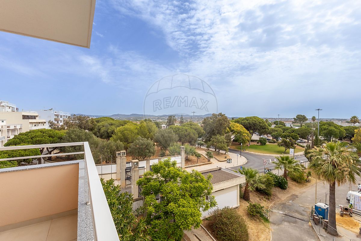
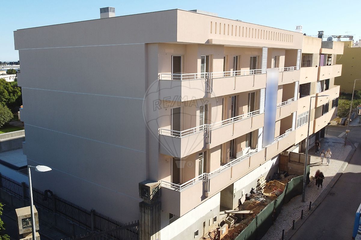
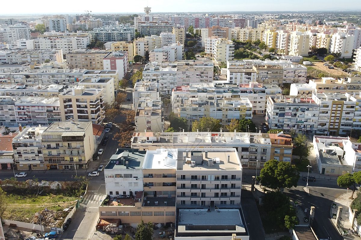
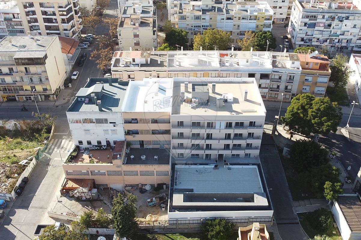
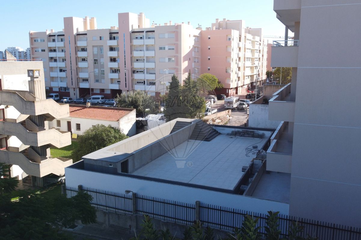
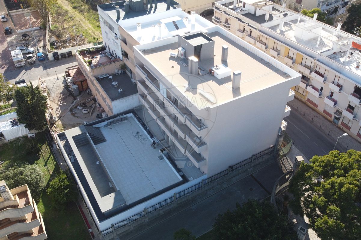
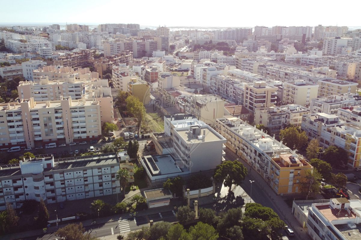
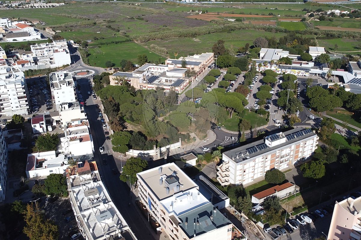
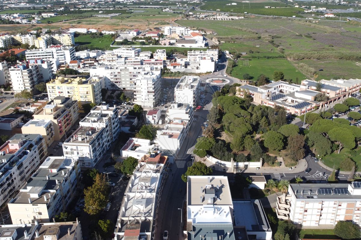
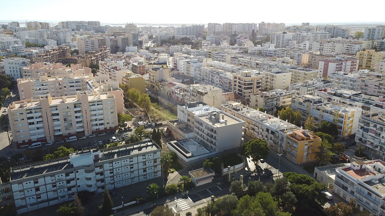
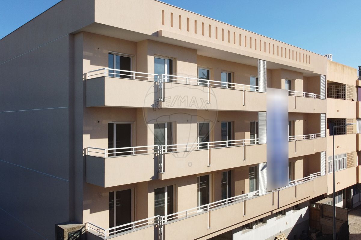
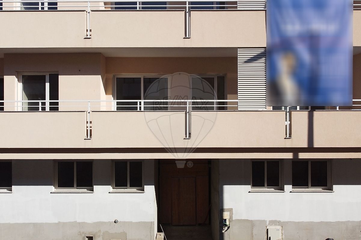
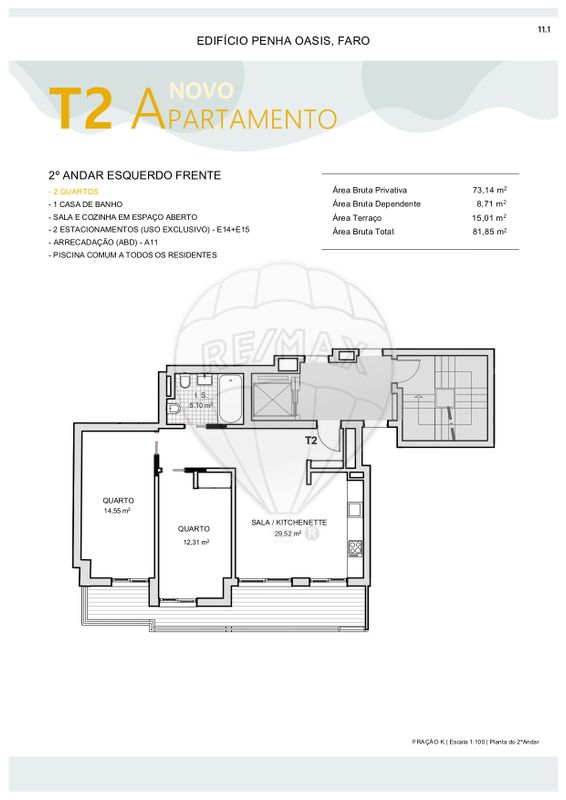
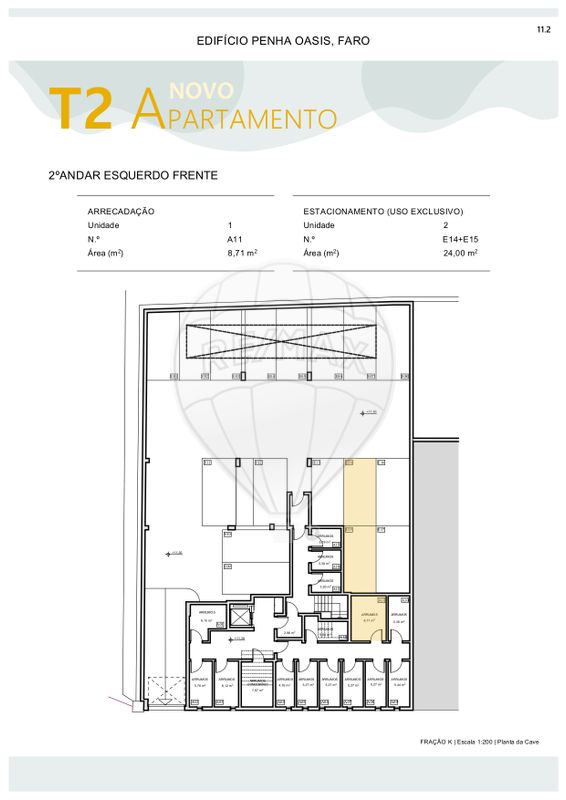
346 132 €
73 m²
2 Bedrooms
2
1 WC
1
A+
Description
PENHA OASIS DEVELOPMENT
LAST UNITS - TAKE ADVANTAGE NOW!
PENHA OASIS is a quality condominium with contemporary architecture with outdoor leisure space, a relaxing atmosphere with garden and swimming pool, a true oasis in the city.
Development completed in March 2025.
Located in a very attractive area with high demand, due to the diversity of services, amenities and quality of life it offers. View over the Algarve mountains and the city of Faro.
Unique opportunity in the city of Faro, next to the Penha Campus - University of Algarve, the Algarve Hospital and University Center (CHUA - Hospital de Faro), supermarkets, schools, commerce and other services.
Development with elevator, consisting of 4 residential floors with 15 1-Bedroom and 2-Bedroom apartments, with private parking and storage in the basement.
All apartments have a fully equipped kitchen with: combined fridge, dishwasher, washing machine, oven, induction hob, extractor hood and gas water heater.
Individual solar panels installed on the roof of the building provide water heating, supported by a water heater system that reduces water waste. Radiant heating floor. Pre-installation of air conditioning.
Good accessibility at the entrance and exit of the city of Faro - EN125, Faro Internal Circular/North Variant (Faro-Olhão) and Highway A22.
Don't miss this opportunity, visit the development!
PENHA OASIS – 2-BEDROOM APARTMENT
Apartment:
- Living and dining room in open space;
- Equipped kitchen;
- 2 Bedrooms;
- 1 Bathroom;
- Balcony with 15.01 m2;
- 2 Parking spaces;
- 1 Storage room;
2-Bedroom Apartment with modern design and quality finishes located on the 2nd floor.
Comprising an open space living and dining room with fully equipped kitchen, built-in wardrobe in the entrance hall, 2 bedrooms with built-in wardrobes and 1 bathroom. Balcony with 15.01 m2. 2 parking spaces and 1 storage room in the basement.
Don’t miss this opportunity!
Come discover this Development!
Contact me.
Details
Energetic details

Decorate with AI
Bring your dream home to life with our Virtual Decor tool!
Customize any space in the house for free, experiment with different furniture, colors, and styles. Create the perfect environment that conveys your personality. Simple, fast and fun – all accessible with just one click.
Start decorating your ideal home now, virtually!
Map
