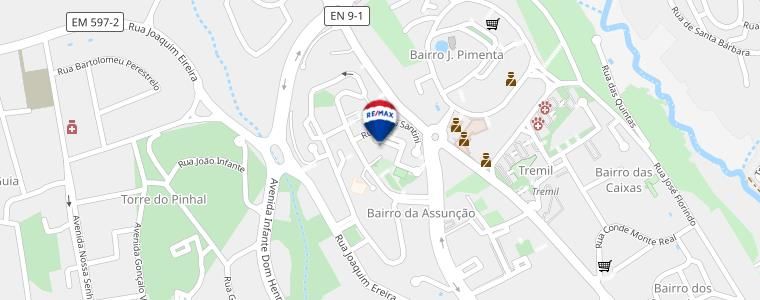Apartment T3 for sale in Cascais
Cascais e Estoril
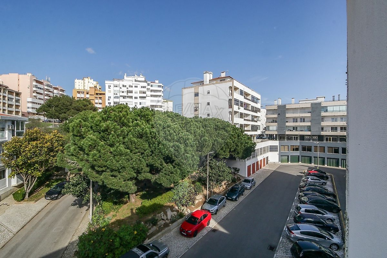
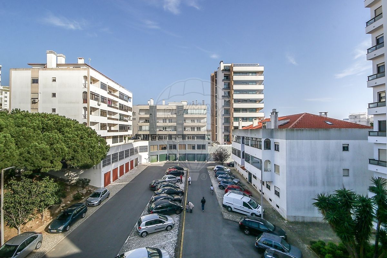
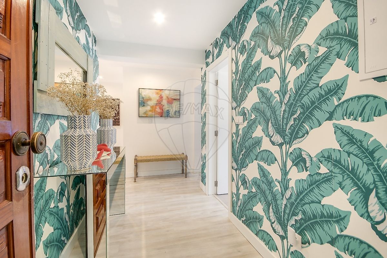
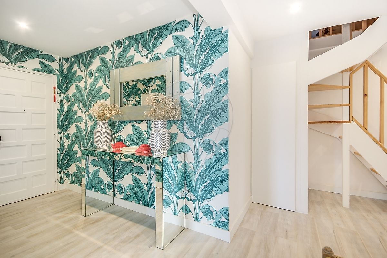
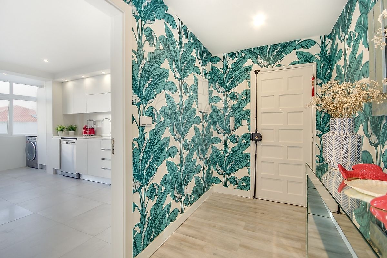





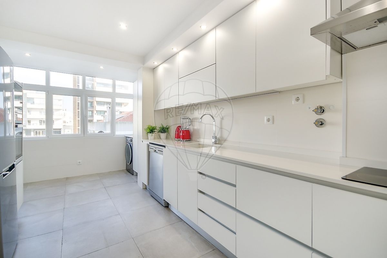
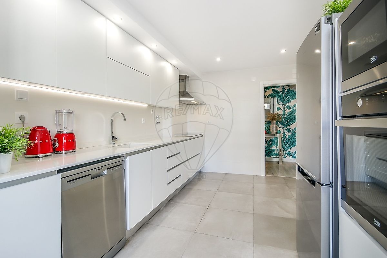
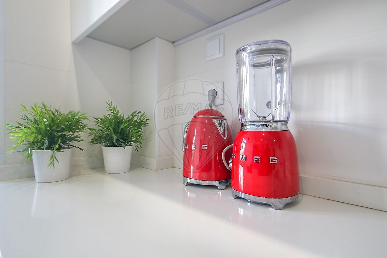
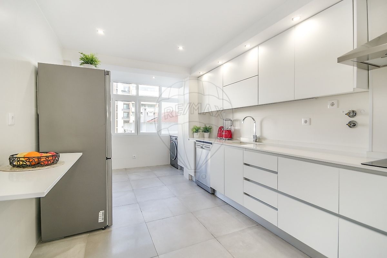
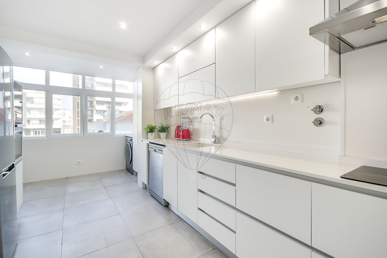
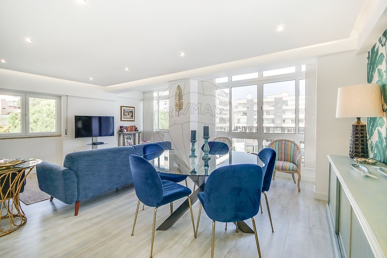
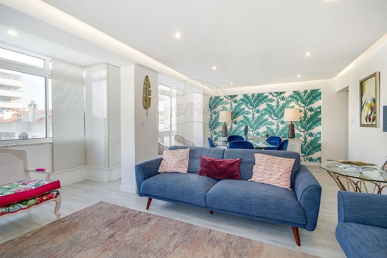
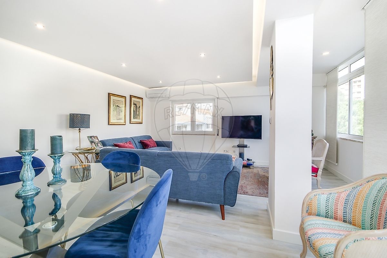
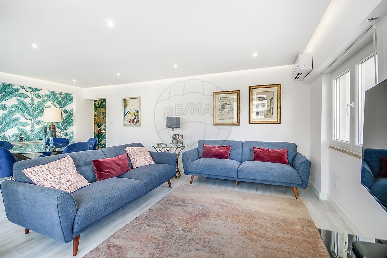
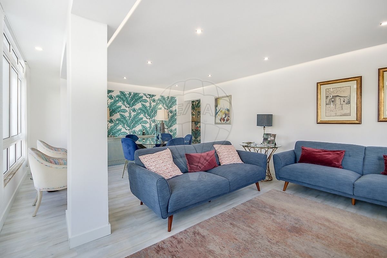
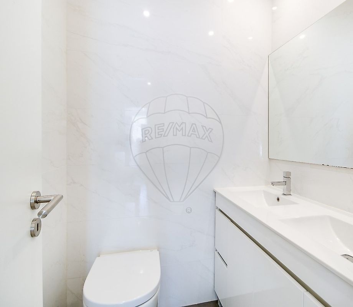
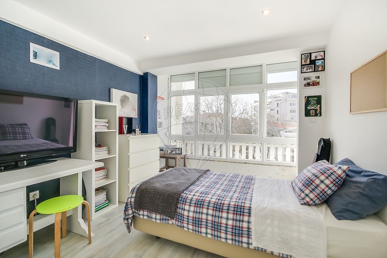
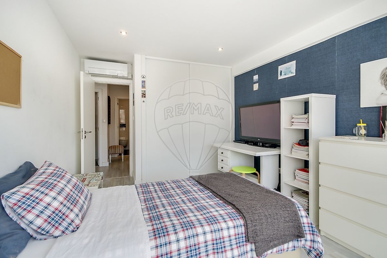
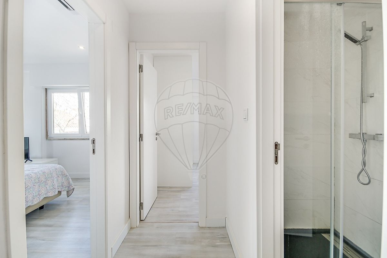
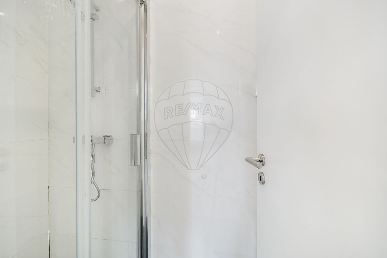
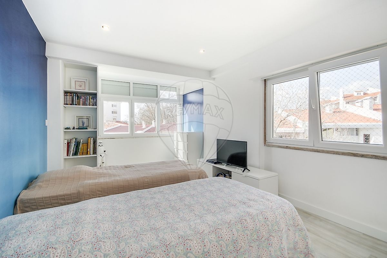
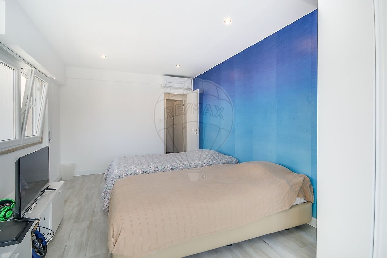
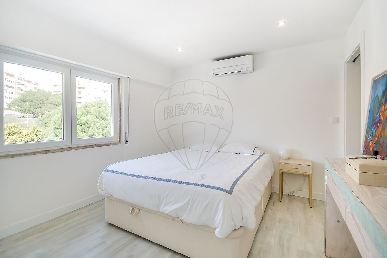
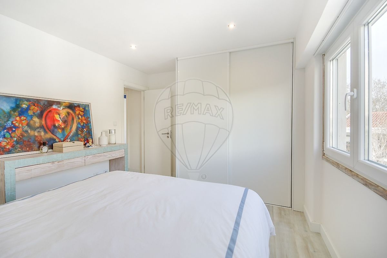
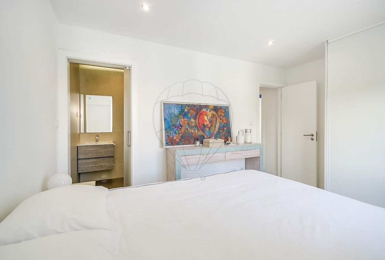
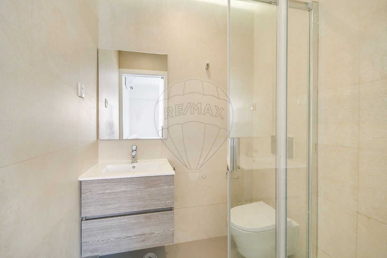
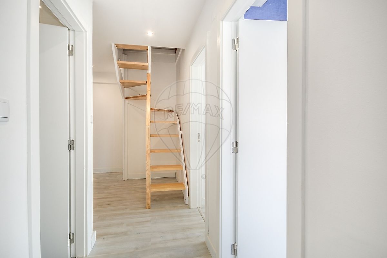
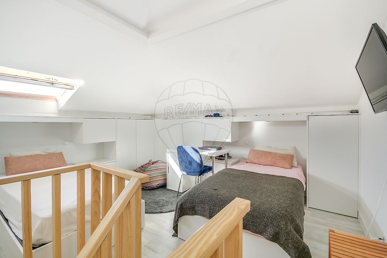
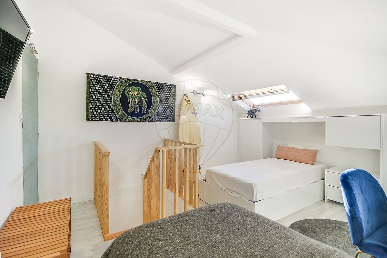
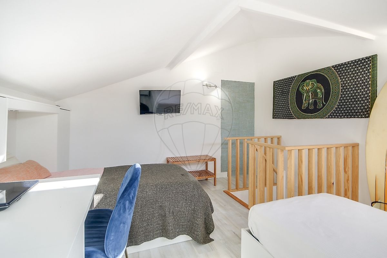
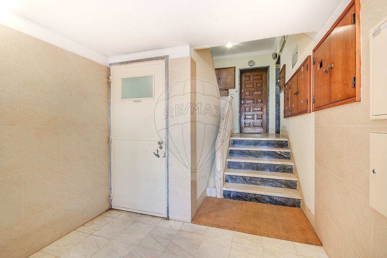
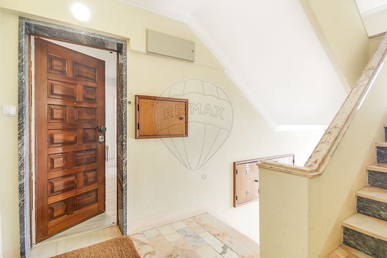
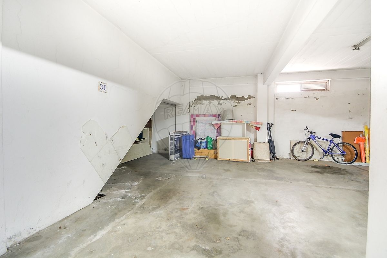
495 000 €
109 m²
3 Bedrooms
3
2 WC
2
D
Description
Just 5 minutes walk from the historic centre of Cascais, this excellent duplex apartment T3 + 1 is located in the Bairro da Assunção.
It is fully renovated with excellent finishes and ready to move in and has an east-west sunny orientation. It also has 1 parking space in the building's garage.
Comprises as follows:
Entrance Hall
Large and well equipped kitchen with laundry area
Living/dining room with air conditioning
Two large bedrooms with fitted wardrobes and air conditioning
Master bedroom with fitted wardrobes and air conditioning and ensuite shower room
Complete bathroom with shower to support these rooms
Social WC
On the second floor we have: a large bedroom with fitted wardrobes and Velux windows.
It is on a 3rd floor, without lift, in a quiet square and easy parking. Very bright and with great solar orientation.
With all the ease of the variety of shops and services close to the property, the new resident can also enjoy national and international schools, access to the A5, A16 and Marginal. It is just minutes from the cycle path to the beaches and the charming historic centre of Cascais. It is also close to a variety of restaurants and 5 star hotels, Quinta da Marinha which has 2 golf courses and an equestrian centre.
Contact us for more information and schedule your visit. Excellent option for its characteristics and location, as well as for investment.
Details
Energetic details

Decorate with AI
Bring your dream home to life with our Virtual Decor tool!
Customize any space in the house for free, experiment with different furniture, colors, and styles. Create the perfect environment that conveys your personality. Simple, fast and fun – all accessible with just one click.
Start decorating your ideal home now, virtually!
Map
