Apartment T3 for sale in Lisboa
Santo António
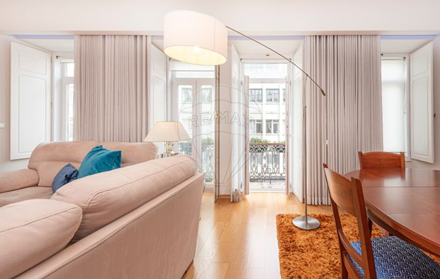
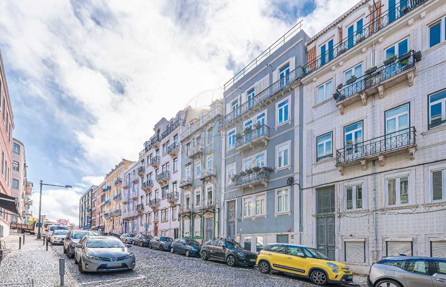
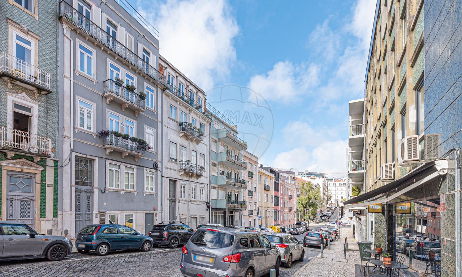
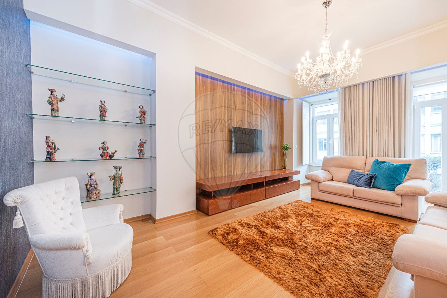
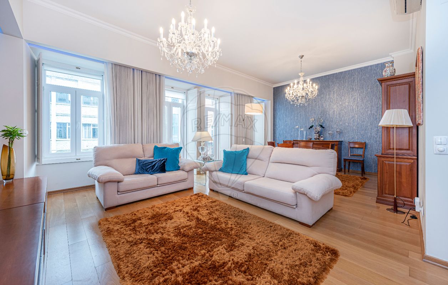





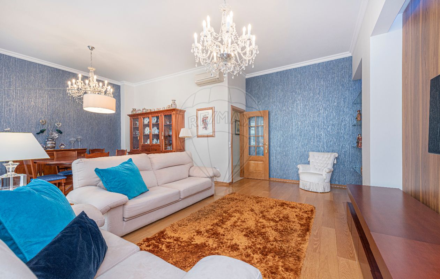
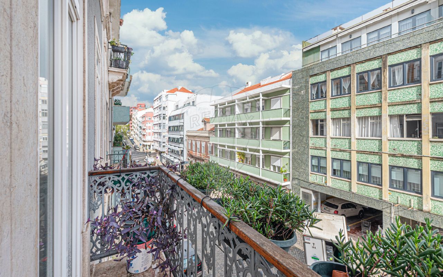
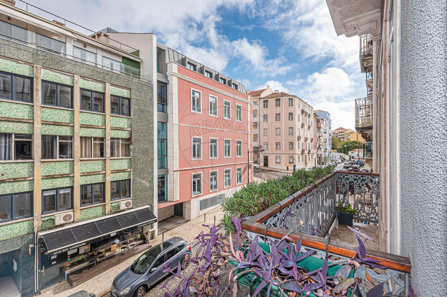
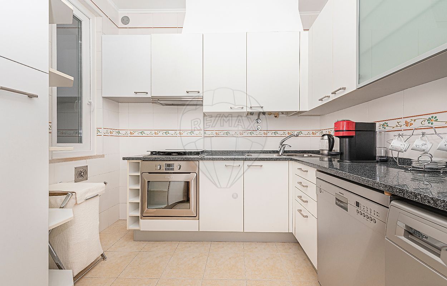
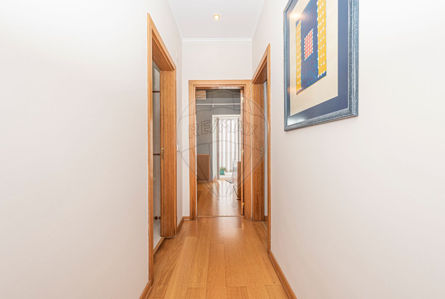
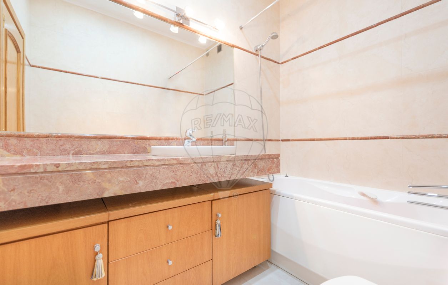
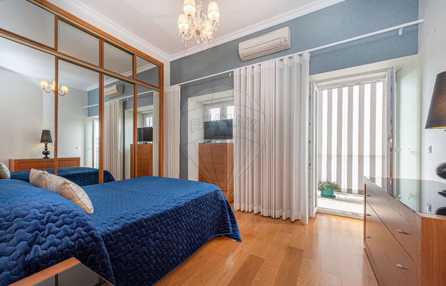
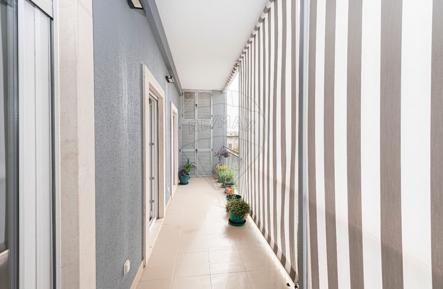
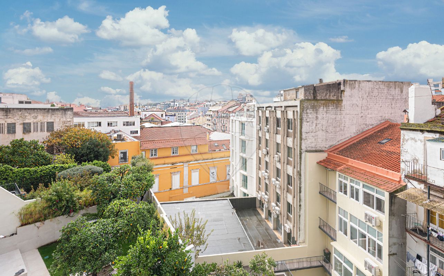
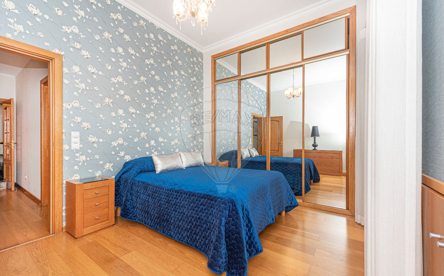
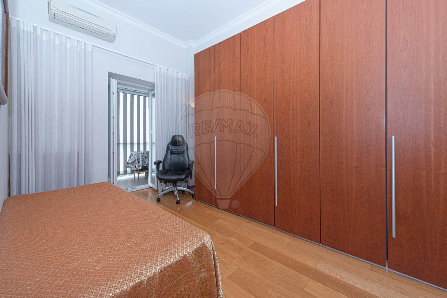
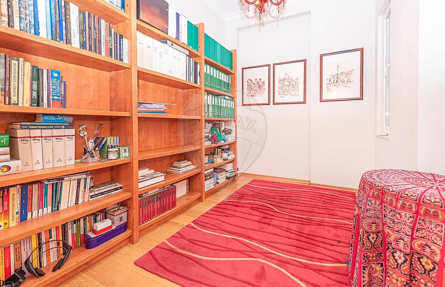
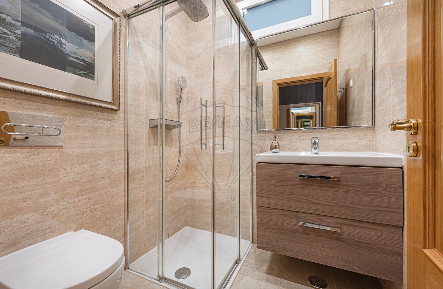
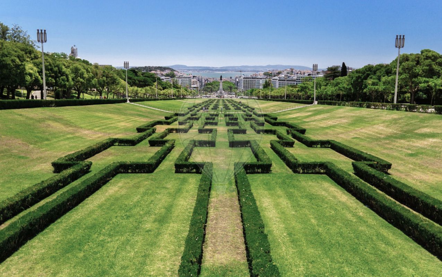
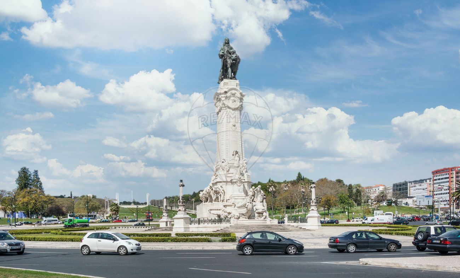
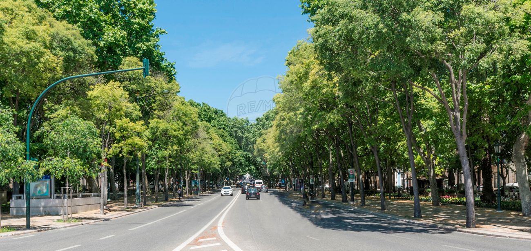
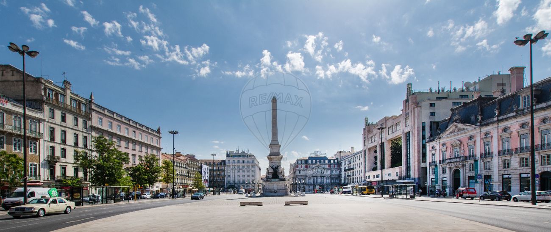
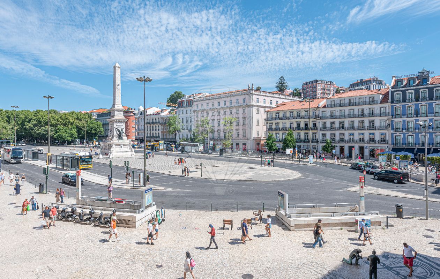
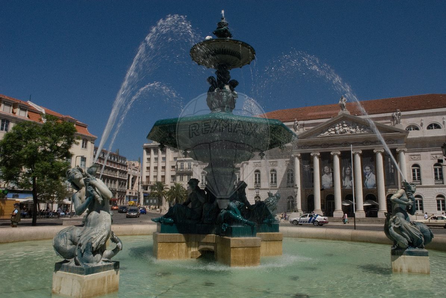
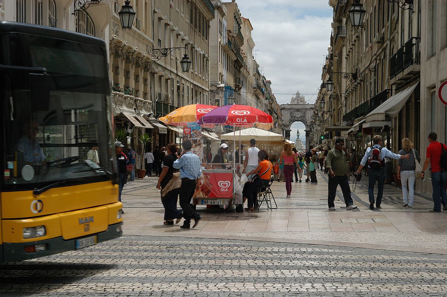
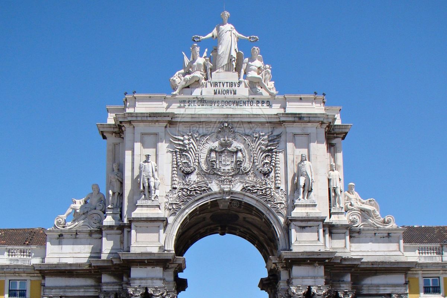
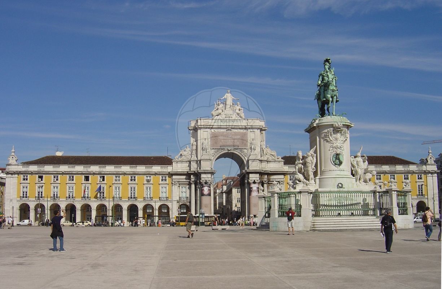
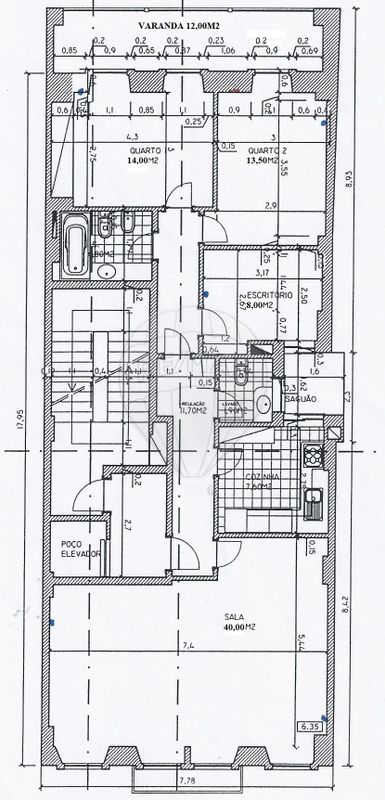
745 000 €
121 m²
3 Bedrooms
3
2 WC
2
C
Description
3-BEDROOM APARTMENT IN POMBALINE BUILDING NEXT TO AV. LIBERDADE, WITH AN EXCELLENT BALCONY IN THE ROOMS FACING WEST AND A BALCONY IN THE LIVING ROOM. POMBALINE DESIGN. HIGH CEILINGS!
Apartment on the 1st floor, equivalent to a 2nd floor, with elevator, with high ceiling (3.17m) and 2 fronts: living room to the east with balcony; 2 bedrooms to the west with excellent balcony overlooking the houses.Excellent general condition in a building from 2005 with new construction inside (only the original façade was kept), with some recent alterations - new window frames, additional storage; alteration to the finishes and layout of the secondary bathroom; installation of a ceiling fan in the living room with Led lighting and a vertical storage basket in the kitchen; Daikin air conditioning.
Monthly parking fee (€150.00) in the garage in front of the building.
Great location in the parish of Santo António, next to the emblematic Avenida da Liberdade axis, considered the main avenue in the country, with several international luxury brands, a major attraction for prime real estate investment and a reference area for multinational offices .
Apartment very close to the tourist center and services of the parish. The place has a strong cultural component (Teatro Tivoli; Eden; Parque Mayer; Politeama, Coliseu), it is predominant in commerce, restaurants, bars, theaters, museums, galleries and various support services for the population.
Good offer of public transport (buses, metro and trains – Restauradores station) and with good road access – access via Rossio – Av. Liberdade (through the lower part of the city), Marquês Pombal (via the A5), Saldanha and many others points that converge towards the city center.
NOTES:
- The apartment is sold unfurnished, with a partially equipped kitchen.
Details
Energetic details

Decorate with AI
Bring your dream home to life with our Virtual Decor tool!
Customize any space in the house for free, experiment with different furniture, colors, and styles. Create the perfect environment that conveys your personality. Simple, fast and fun – all accessible with just one click.
Start decorating your ideal home now, virtually!
Map


