Apartment T3 for sale in Vila da Lousã
Lousã e Vilarinho
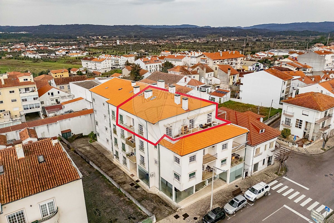
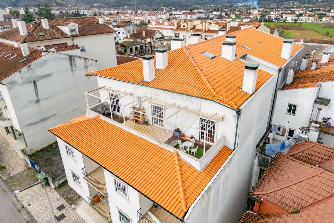
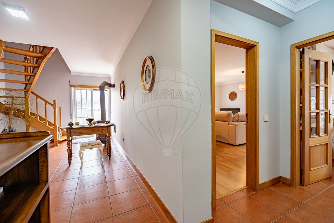
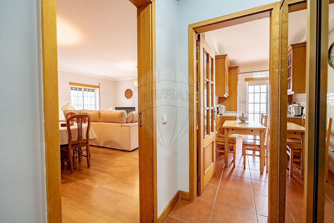
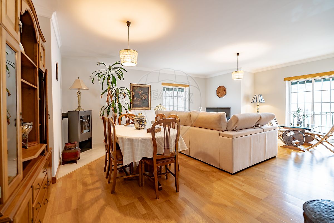





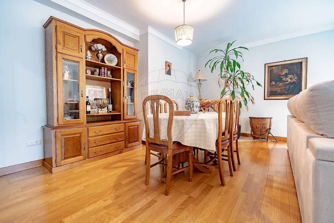
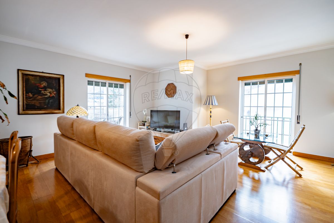
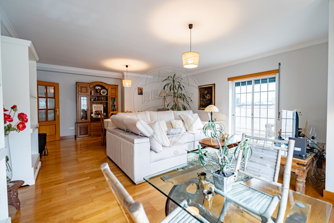
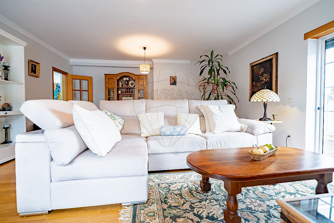
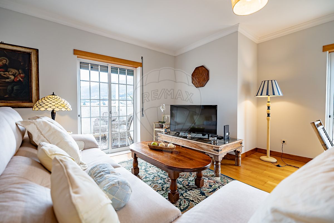
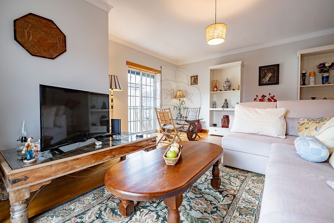
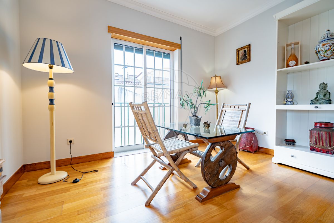
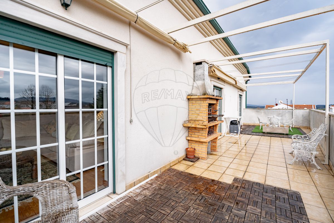
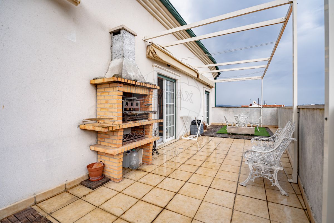
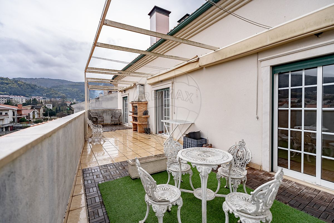
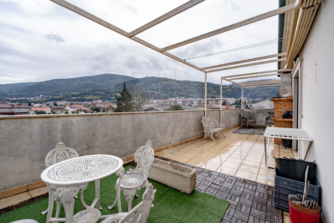
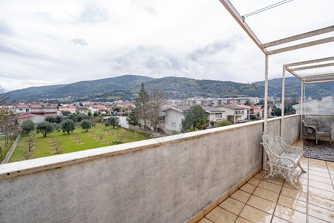
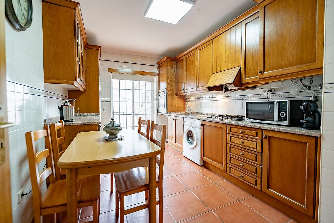
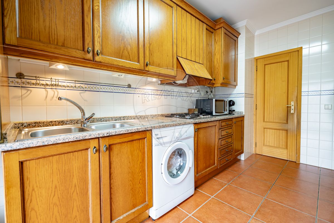
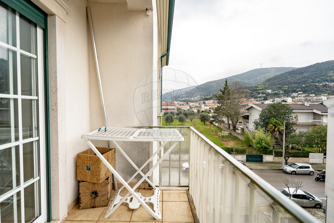
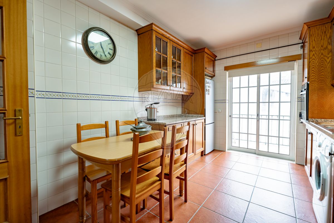
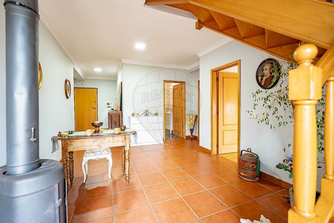
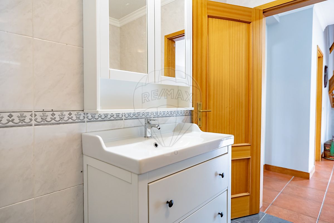
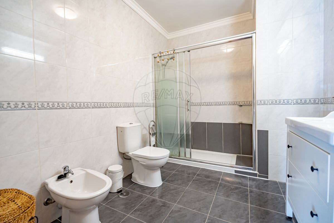
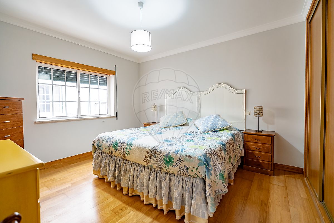
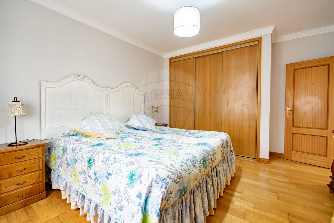
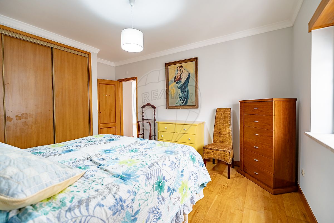
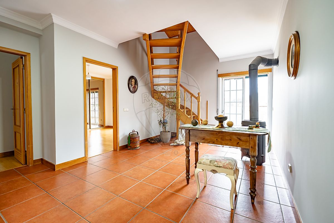
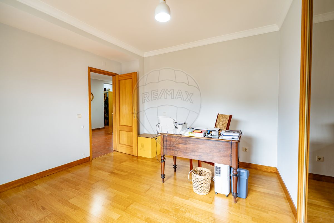
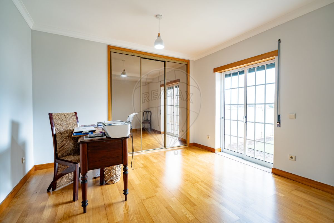
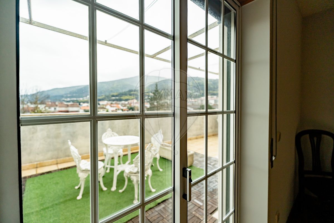
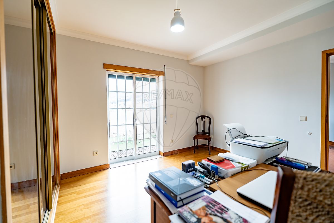
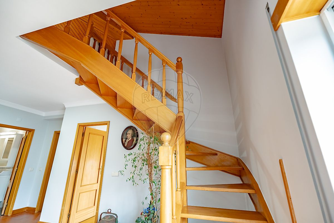
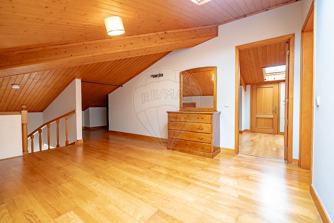
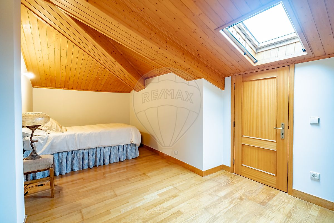
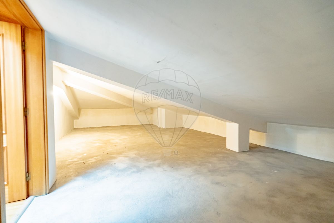
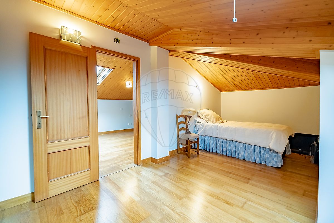
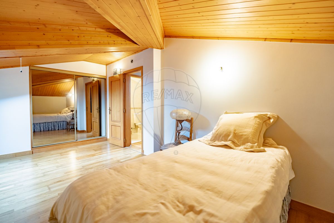
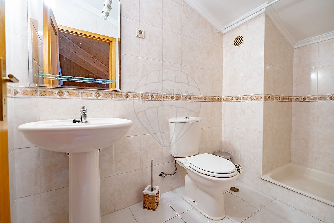
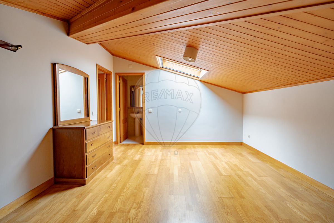
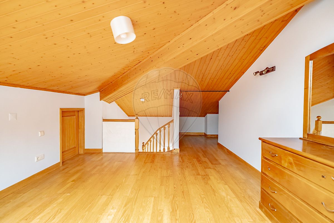
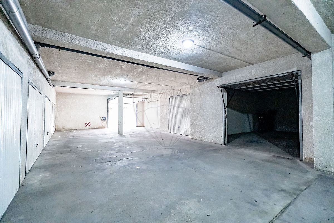
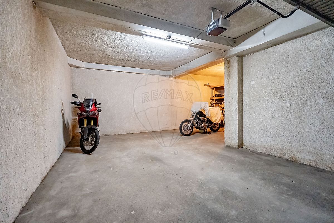
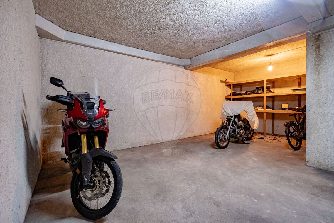
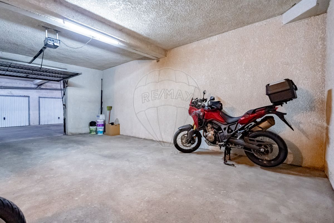
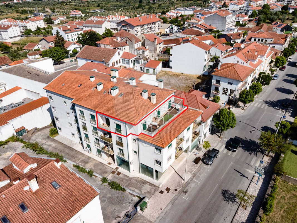
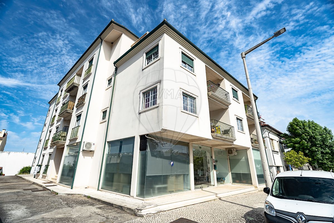
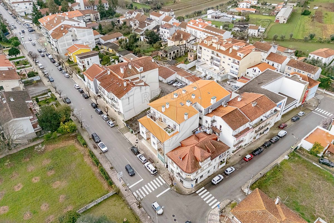
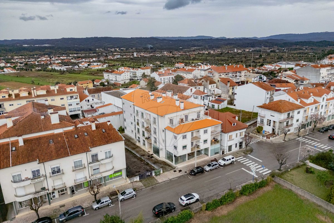
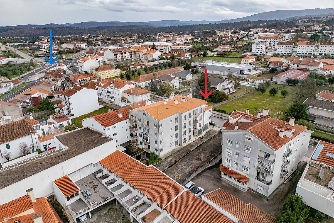
196 000 €
126 m²
3 Bedrooms
3
2 WC
2
D
Description
It is with great enthusiasm that I present this spacious 2+1 apartment, which includes the use of a basement and a generous terrace equipped with a barbecue, perfect for enjoying beautiful and peaceful views over the Serra da Lousã. With large and well-distributed areas, this car also offers a dated garage, guaranteeing all the comfort and functionality that your family deserves.
On the lower floor, you will find two rooms, both with built-in clothing, giving them direct access to the excellent terrace. The living room, very cushioned, takes advantage of natural light, is equipped with a salamander and also has direct access to the beautiful terrace. This apartment has a complete bathroom, equipped with a modern shower base and a bright kitchen, which includes a pantry and a sun-facing varanda. The upper floor, or basement, benefits from more than three dated divisions and a second bathroom.
This duplex apartment enjoys excellent solar exposure, located on the top floors of this renovated building, facing east and south, also guaranteeing sun throughout the day. Also, central heating pre-installation is available. The building has generous common areas and was recently subject to interventions, being in the best state of conservation, including the heart of this villa.
With its privileged location, a few meters from Lousã's main MetroBus station, and close to hypermarkets, schools, gyms, restaurants and various services, this property becomes an exceptional opportunity, both for non-dynamic investment in the real estate market, as well as for its own and permanent habitation.
Don't miss out on the opportunity to provide your family with a quality of life. Schedule a visit with me and you will be enchanted by the countless qualities of this apartment. If you need more information or wish to schedule a visit, do not hesitate to contact me directly.
With vast experience in the local real estate market, I am always available to help you make the best decision possible in this important investment. Thank you from now on for your direct contact.
Details
Energetic details

Decorate with AI
Bring your dream home to life with our Virtual Decor tool!
Customize any space in the house for free, experiment with different furniture, colors, and styles. Create the perfect environment that conveys your personality. Simple, fast and fun – all accessible with just one click.
Start decorating your ideal home now, virtually!
Map


