Apartment T3 for sale in Miraflores
Algés, Linda-a-Velha e Cruz Quebrada-Dafundo
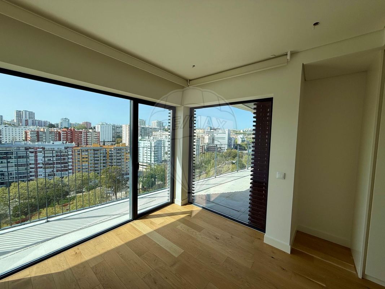
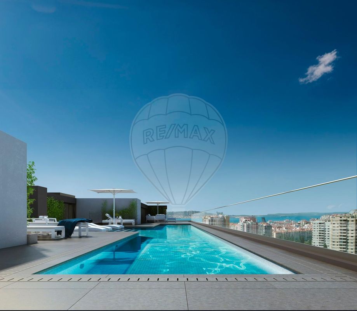
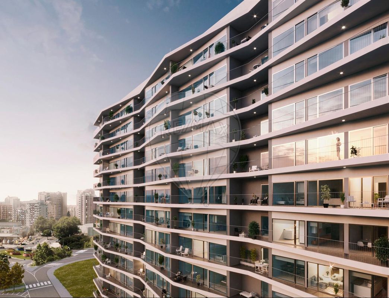
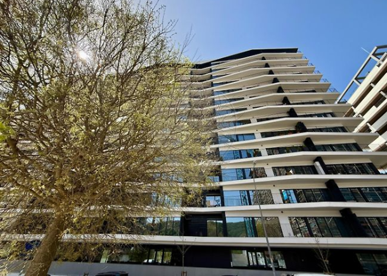
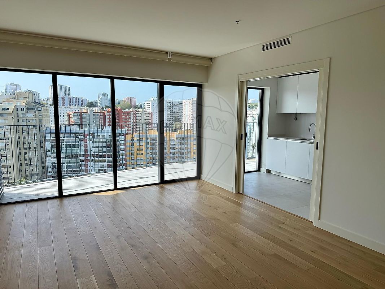





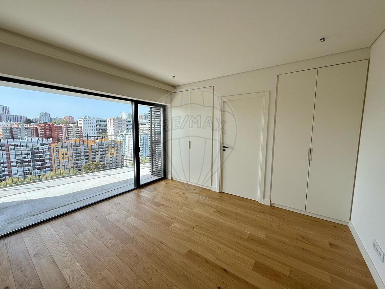
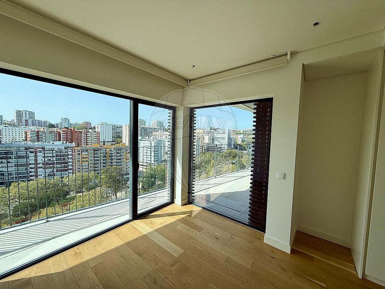
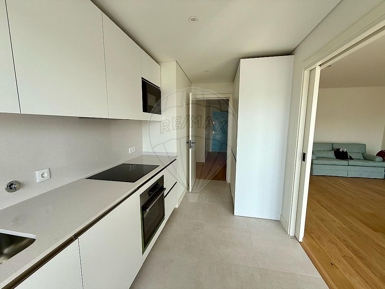
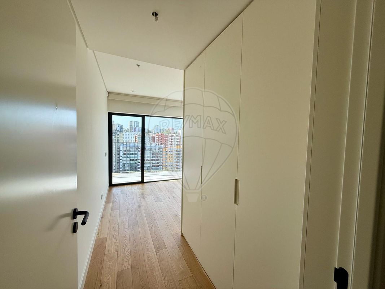
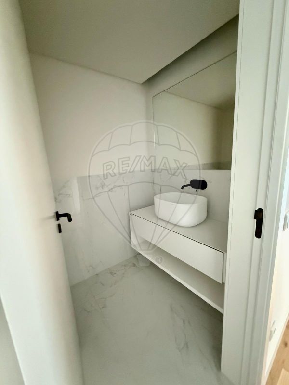
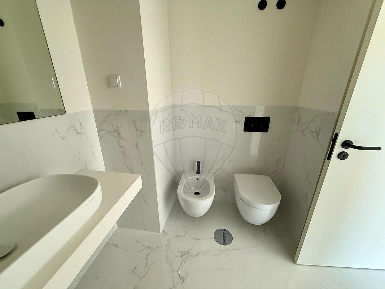
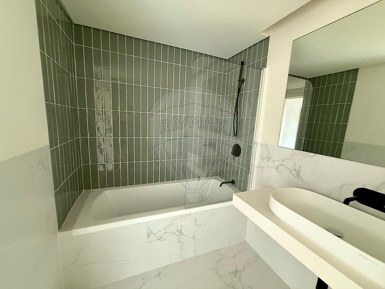
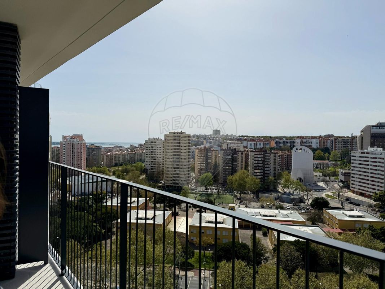
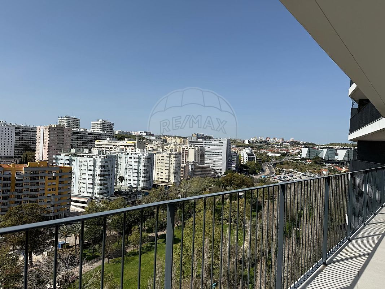
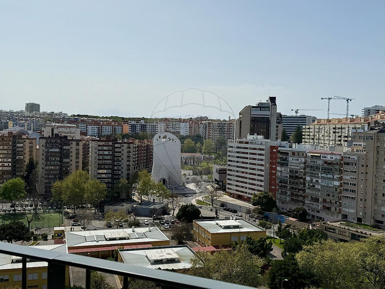
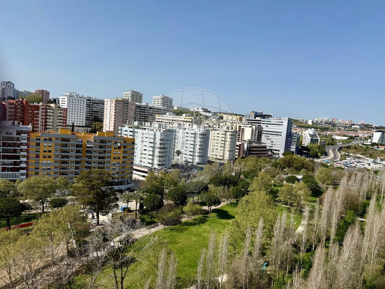
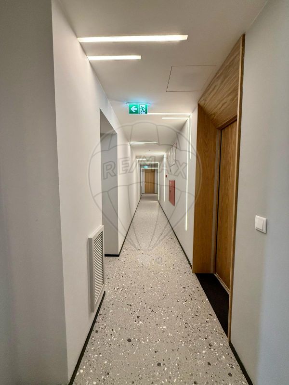
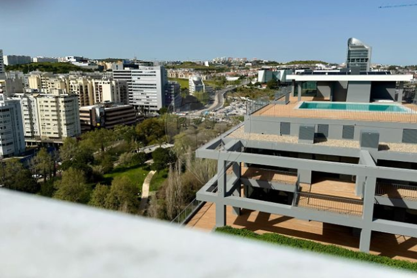
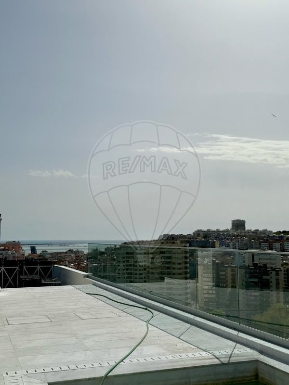
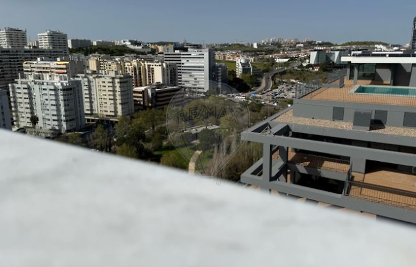
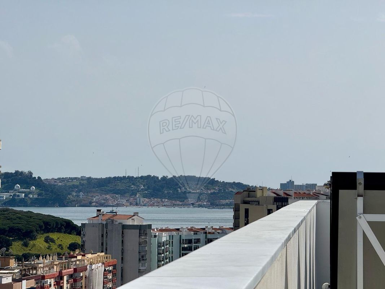
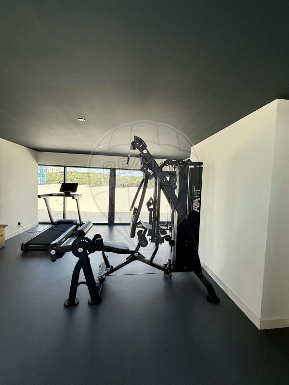
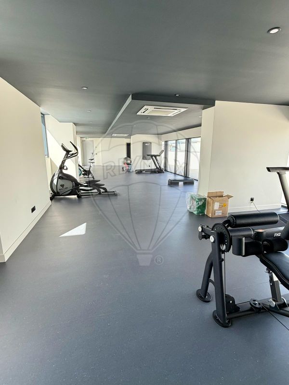
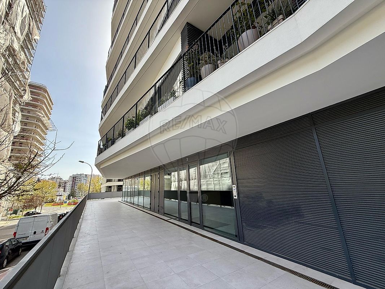
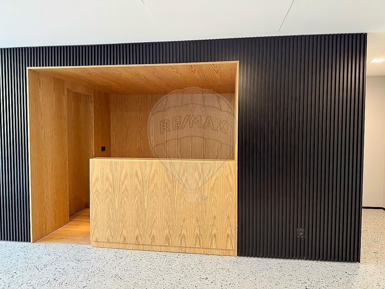
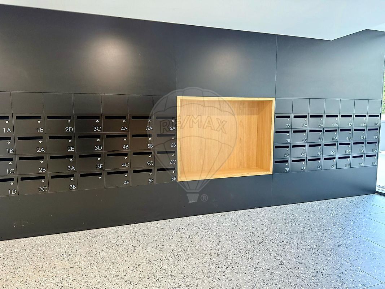
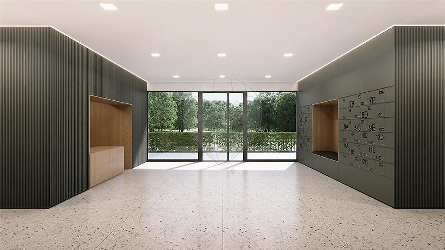
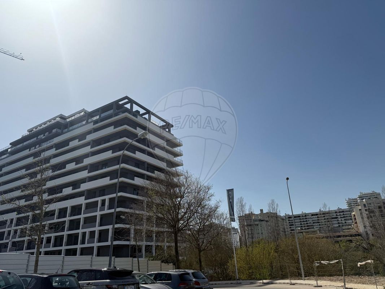
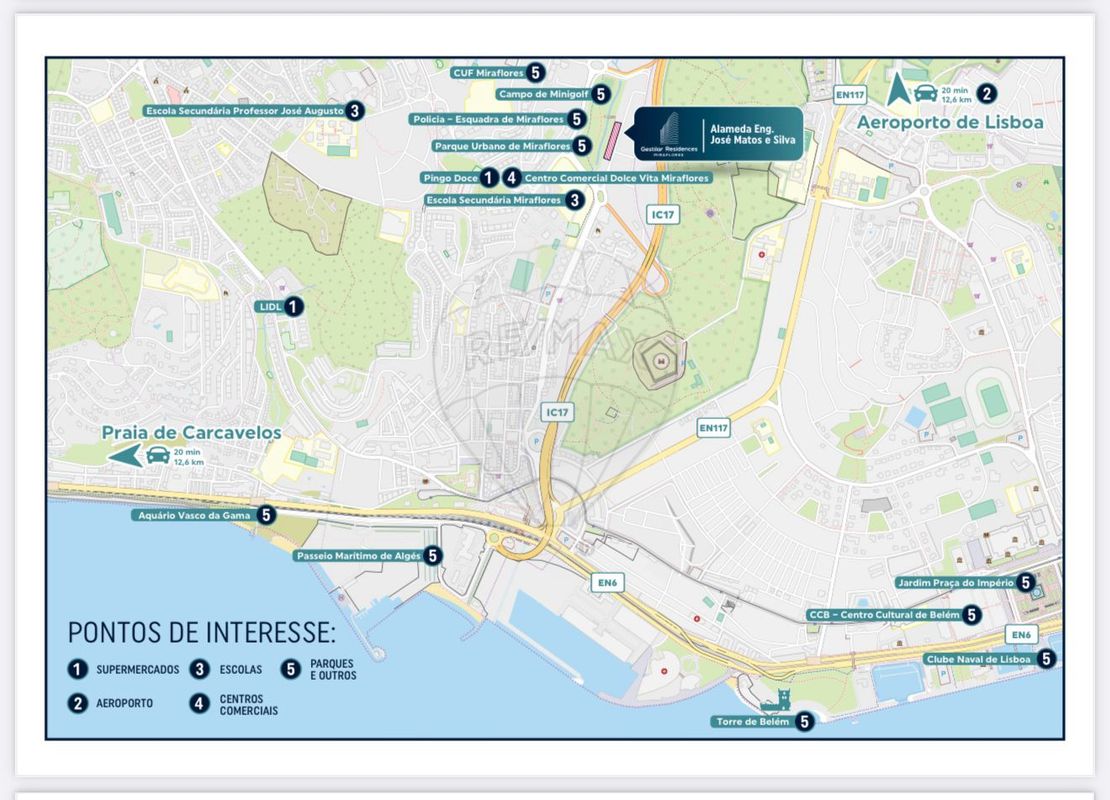
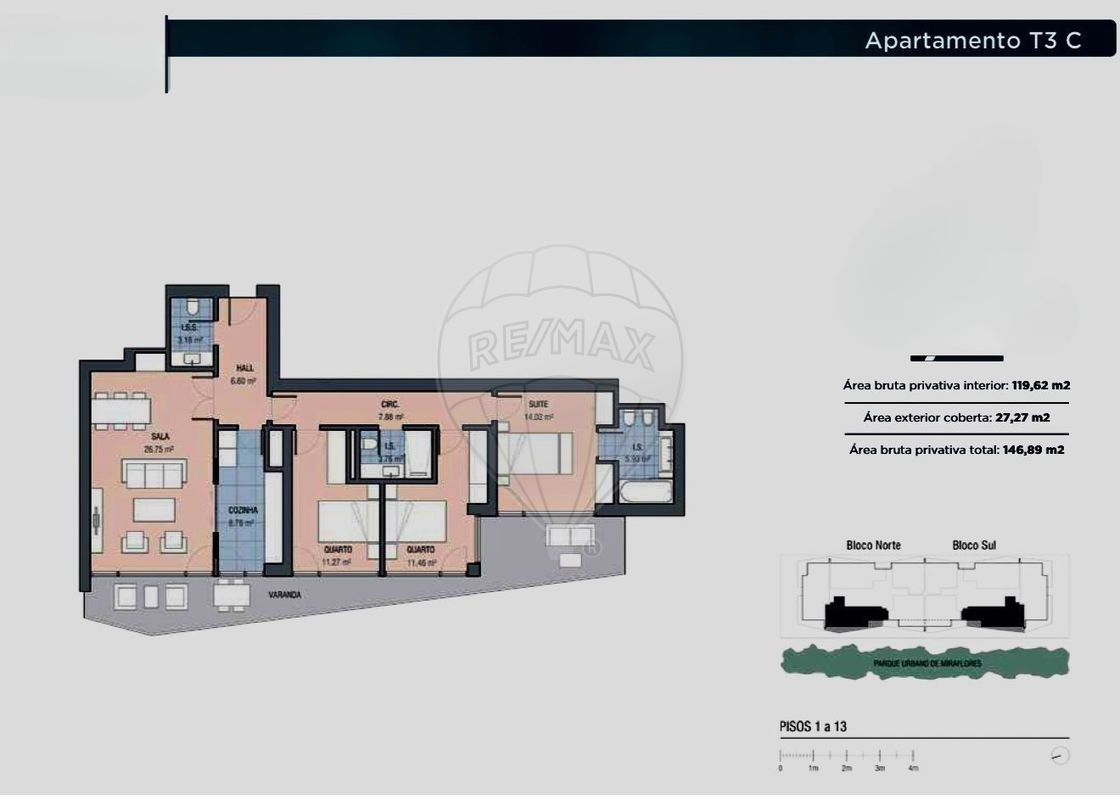
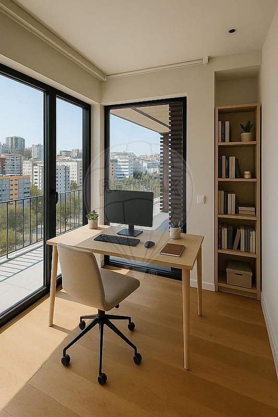
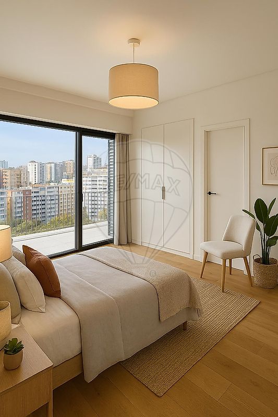
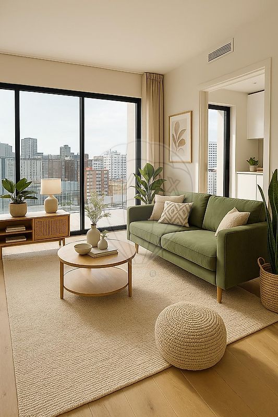
780 000 €
148 m²
3 Bedrooms
3
2 WC
2
A
Description
3-Bedroom Apartment on the 11th Floor – Gestilar Residences
Miraflores
Condominium with Pool | Tejo River View | Garage | New
Modern 3-bedroom apartment located on the 11th floor of one of the most exclusive developments in Miraflores. With partial views of the Tejo River, two parking spaces, and a spacious balcony, this apartment is ideal for those seeking comfort, security, and a strategic location, just minutes from Lisbon and Oeiras.
Property Highlights:
Bright and spacious living room with access to a generous balcony
Fully equipped Porcelanosa kitchen with high-end appliances and Silestone countertops
Master suite with walk-in closet and private bathroom
Two additional bedrooms with built-in wardrobes
Bathrooms with premium finishes (Porcelanosa, Noken)
Natural wood flooring
Air conditioning and solar panels
Two parking spaces included
Private Condominium with Excellent Amenities:
Rooftop swimming pool with panoramic views
Fully equipped gym
24-hour security and concierge service
Well-maintained common areas and modern elevators
Pre-installation for video surveillance
Premium Location – Miraflores
Quiet residential area with excellent road connections (A5, CRIL, Marginal), next to Monsanto Park and the Miraflores Urban Park. Close to leading companies in the pharmaceutical, tech, finance, and FMCG sectors.
Only a few minutes’ drive from central Lisbon, Oeiras, and Cascais.
Ideal for:
✔ Young professionals or couples, with or without children
✔ Those who value security, comfort, and high-quality construction
✔ Those who want to live close to the city without giving up peace and quiet
Book your visit today.
Live in style, between the Tejo and Monsanto.
The information provided does not replace an in-person visit to the property.
Details
Energetic details

Decorate with AI
Bring your dream home to life with our Virtual Decor tool!
Customize any space in the house for free, experiment with different furniture, colors, and styles. Create the perfect environment that conveys your personality. Simple, fast and fun – all accessible with just one click.
Start decorating your ideal home now, virtually!
Map


