Apartment T4 for sale in Almada
Laranjeiro e Feijó
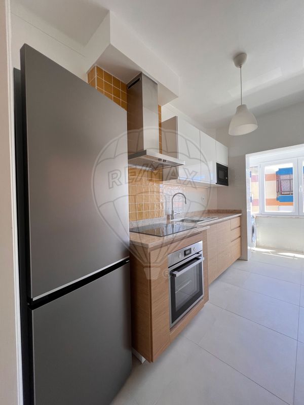
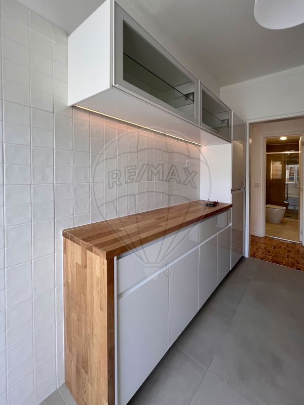
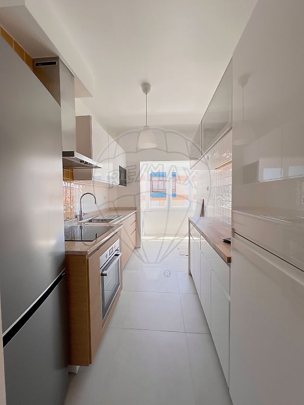
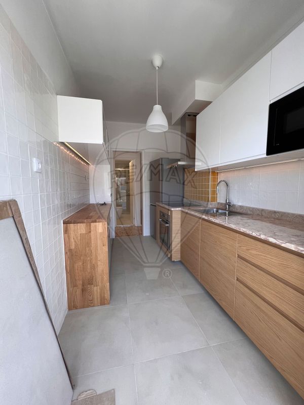
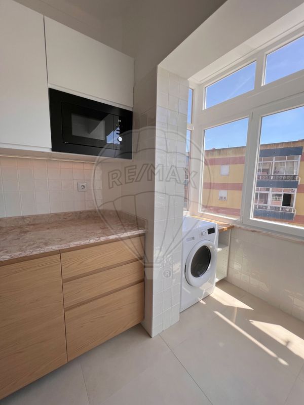





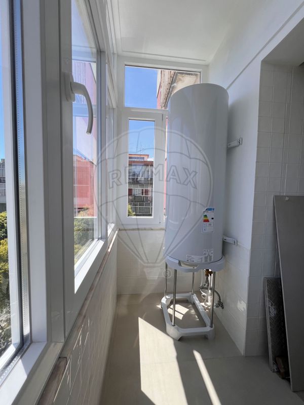
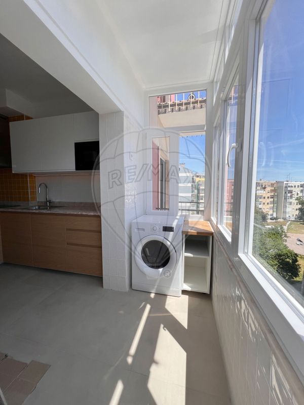
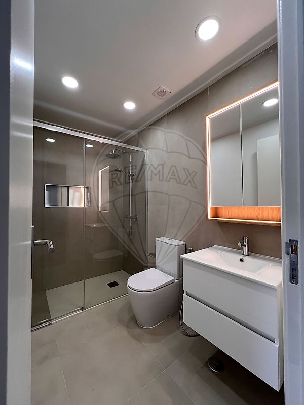
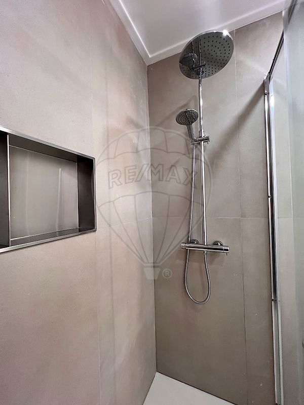
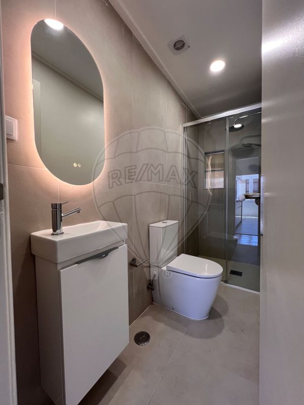
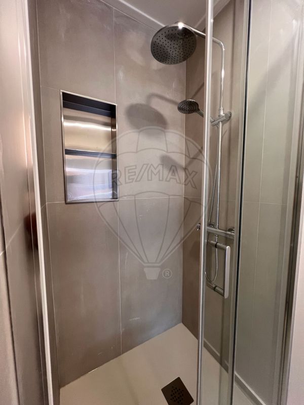
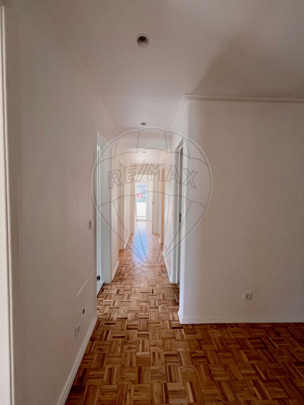
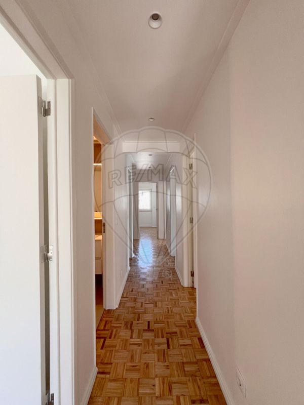
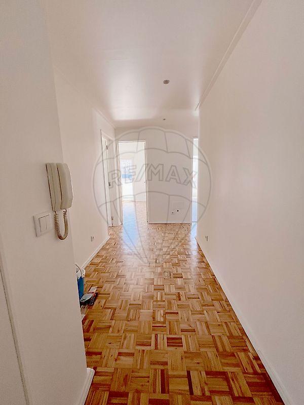
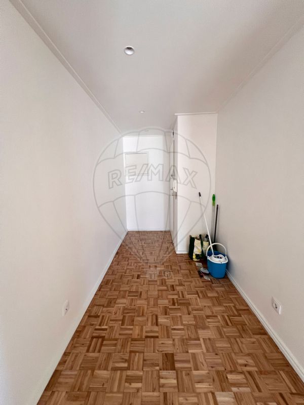
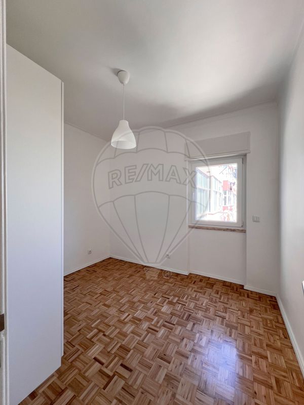
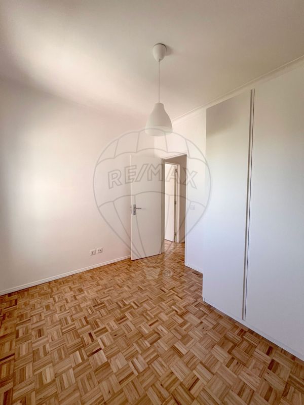
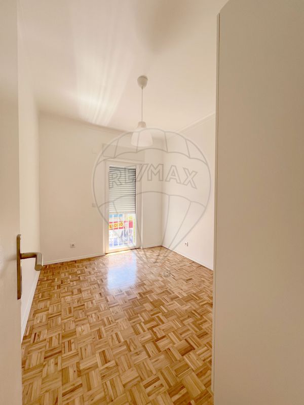
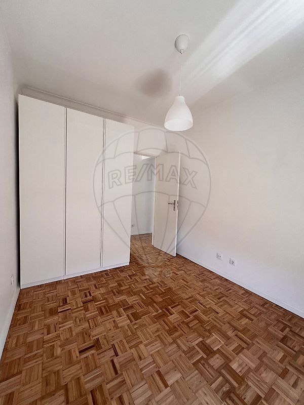
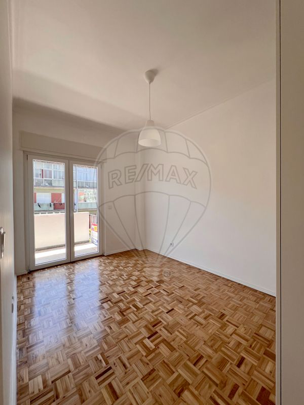
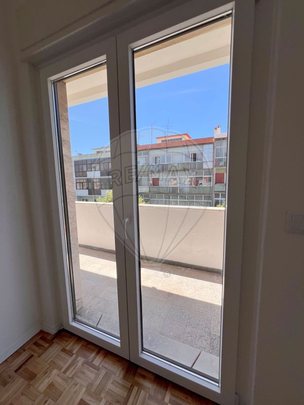
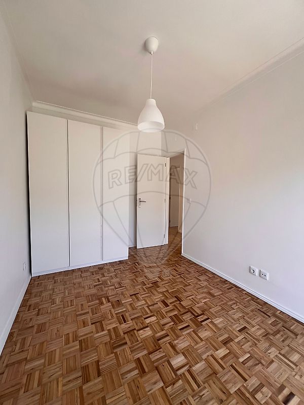
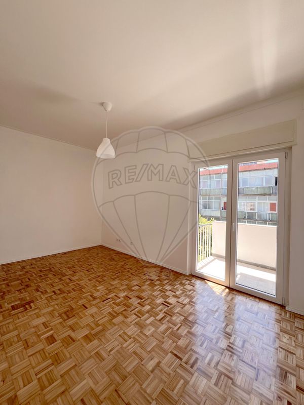
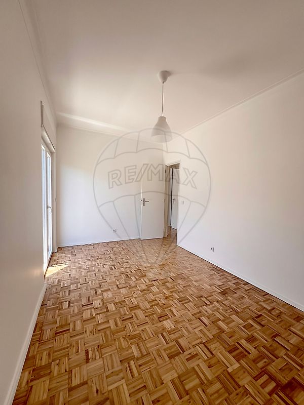
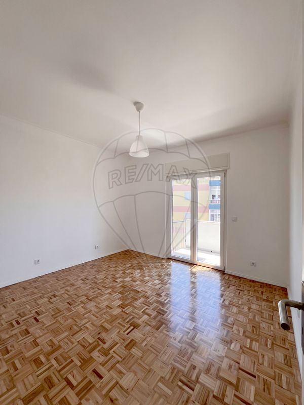
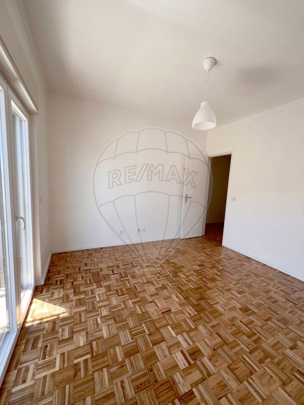
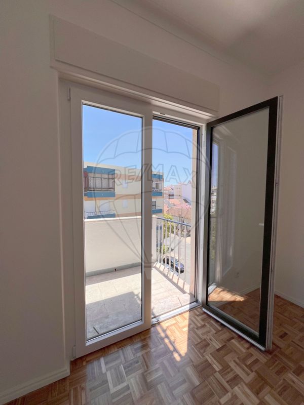
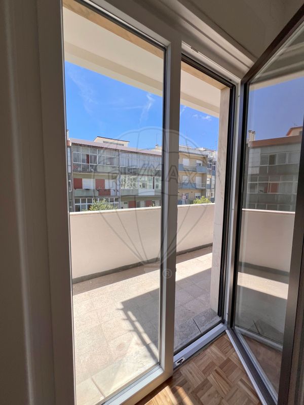
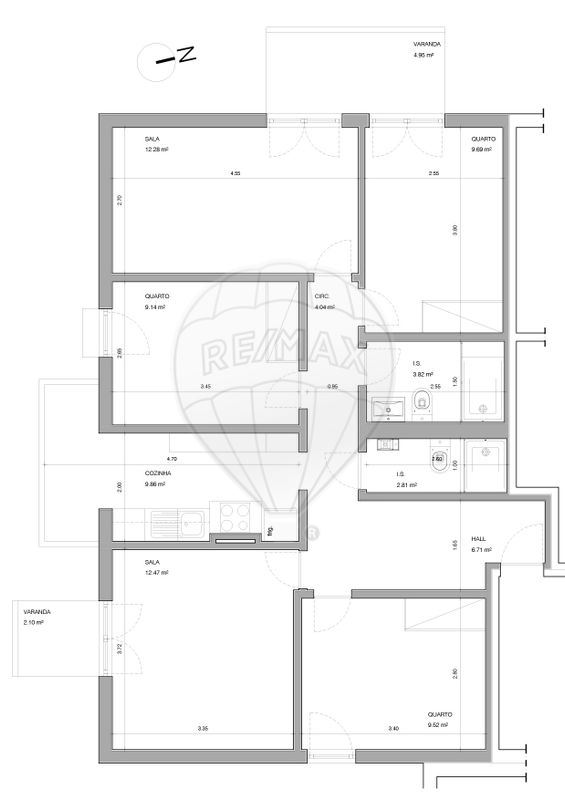
285 000 €
102 m²
4 Bedrooms
4
2 WC
2
C
Description
Fully Renovated 4-Bedroom Apartment with 3 Fronts and 3 Balconies – Laranjeiro, Almada
I present this exceptional 4 bedroom apartment, completely renovated, located in a central and quiet area of Laranjeiro, Almada. With three solar fronts and three balconies, this property stands out for its natural light and functionality, offering a comfortable and cozy environment for the whole family.
With a thorough and careful renovation, the apartment combines modern finishes, such as the original solid wood parquet floor, which gives elegance and timelessness to all rooms.
Main features:
• 4 bedrooms, all with excellent natural light;
• Large and versatile room, with direct access to one of the balconies;
• Fully equipped kitchen, with built-in appliances and stone countertop;
• 2 modern bathrooms, with shower base;
• 3 balconies distributed across the different fronts of the property, ideal for leisure moments or for service areas;
• Solid wood flooring, restored and varnished;
• Apartment with three fronts, which provides cross ventilation and excellent sun exposure;
Located in an area with great access to the 25 de Abril Bridge, the A2 and the IC20, this property is close to schools, local shops, public transport (including light rail and buses), health centers and green spaces.
Ideal for those looking for a spacious, charming and ready-to-move-in family home, in a privileged location on the south bank.
Schedule your visit and come see this fantastic apartment in Laranjeiro.
________
General finishes:
• Dierre safety roller door model SPARTA 5 with mahogany finish on the outside and white on the inside
• 1.50 x 2.35 white wardrobes with internal lighting from IKEA
• Solid pine wood flooring smoothed and varnished with 3 coats of DEVAKRYL EXTRA PU 2-component varnish
• Tilt/turn PVC window frame, Cortizo series, A-70 system, with 4 mm / 16 mm / 4 mm Planitherm double glazing
• R45 thermal blinds with electric drive
• False ceiling in sanitary facilities in waterproof plasterboard with built-in LED light
• False ceiling in the hall and corridor in plasterboard with built-in LED light
• New electricity with Efapel's white Quadra model equipment
Kitchen:
• Margres ceramic mosaic flooring Metropolis Beige MT2 series 60X60
• Walls covered with Revigres tiles RETRO WHITE GLOSS NAT 20x40 and RETRO MUSTARD NAT 20x40
• Single lever mixer for dishwashers by Bruma
• 30mm polished Lioz stone countertop
• RENGÖRA integrated dishwasher with 0.60cm IKEA 300+
• MATÄLSKARE wall extractor hood 0.60cm stainless steel
• Microwave VÄRMD IKEA 300+ black
• UDDARP washer/dryer weighing 8/5kg IKEA 500+
• ALINGSÅS refrigerator 210/106L IKEA 500++
• ANRÄTTA IKEA 500+ stainless steel forced air oven
• MATMÄSSIG 59 IKEA 300+ induction hob black
• Vulcano water heater model NaturaAqua 200 L, ES GC 2200 W
Small sanitary installation:
• Margres ceramic mosaic flooring Metropolis White MT1 series 60x60
• Walls covered with Margres ceramic mosaic Metropolis White series 60x120 NR
• Sanitana Coral Compacta series toilet bowl – Rimless
• Banhoazis sink and cabinet white time 40 series
• New Kyra Crema Ral 1013 100x80 shower tray
• Stainless steel shower niche with shelf measuring 30 x 60 x 10 cm
• Bruma taps, Lusitano series, chrome plated
Large sanitary installation:
• Margres ceramic mosaic flooring Metropolis series beige MT2 60x60
• Walls covered with Margres ceramic mosaic Metropolis series Beige 60x120 NR
• Sanitana Coral Compacta series toilet bowl – Rimless
• Banhoazis white washbasin and cabinet, Euro 1 series
• New Kyra Crema Ral 1013 120x80 LC shower tray
• Stainless steel shower niche with shelf measuring 30 x 60 x 10 cm
• Bruma taps, Lusitano series, chrome plated
Details
Energetic details

Decorate with AI
Bring your dream home to life with our Virtual Decor tool!
Customize any space in the house for free, experiment with different furniture, colors, and styles. Create the perfect environment that conveys your personality. Simple, fast and fun – all accessible with just one click.
Start decorating your ideal home now, virtually!
Map


