House T3 for sale in Vila Nova de Gaia
Madalena
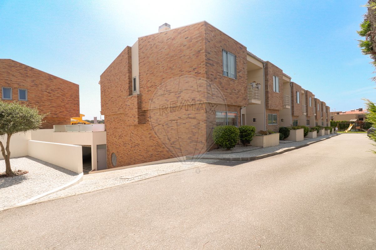
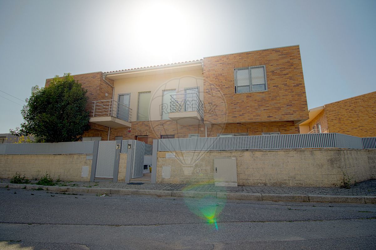
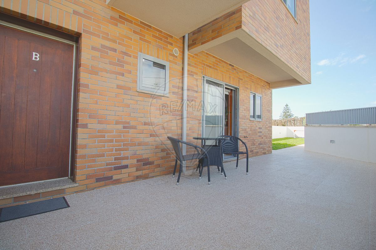
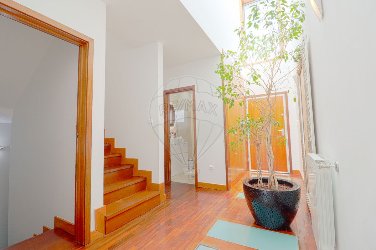
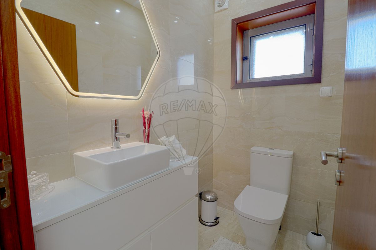





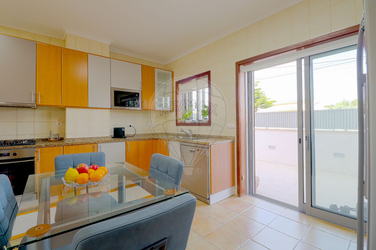
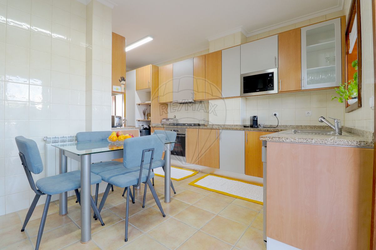
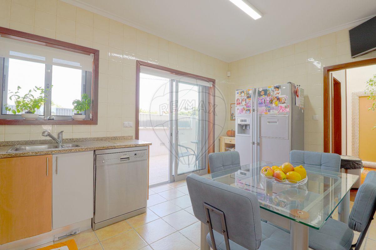
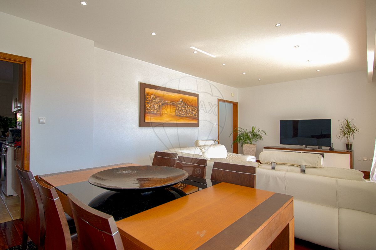
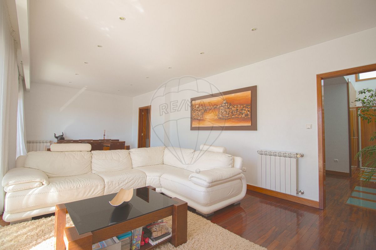
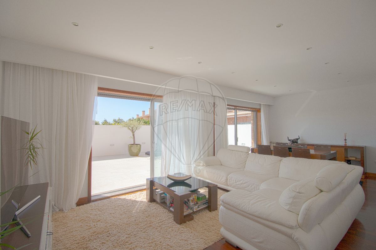
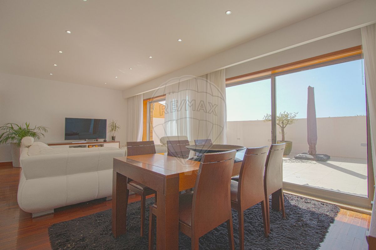
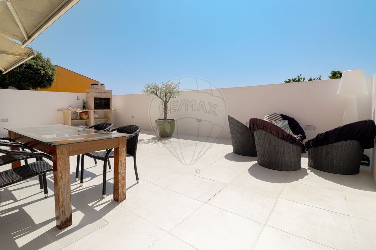
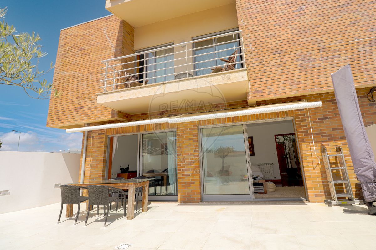
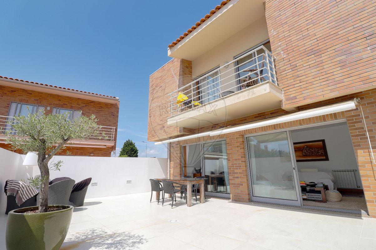
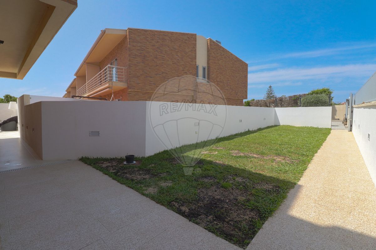
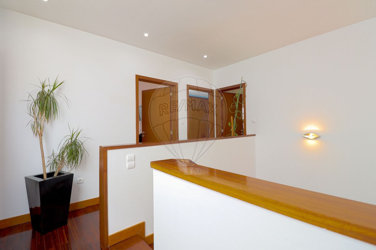
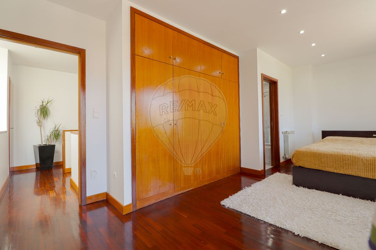
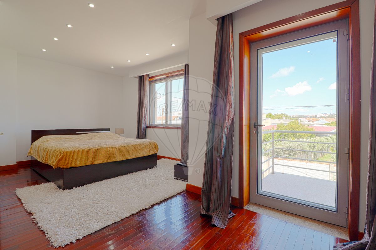
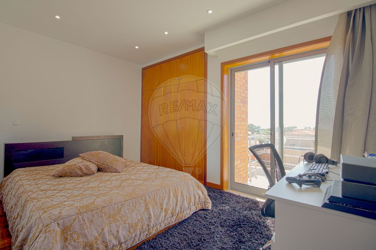
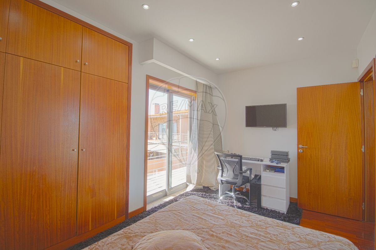
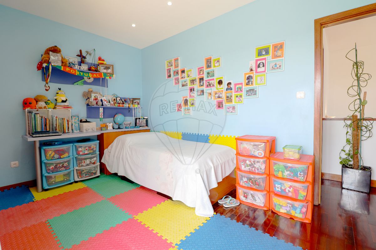
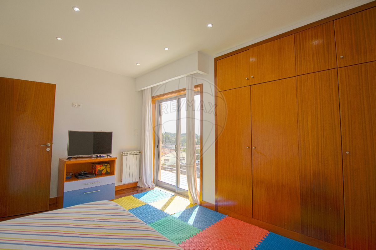
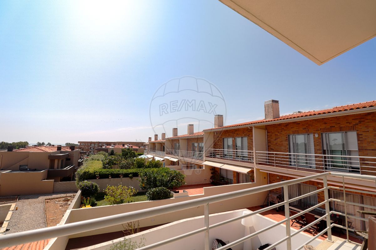
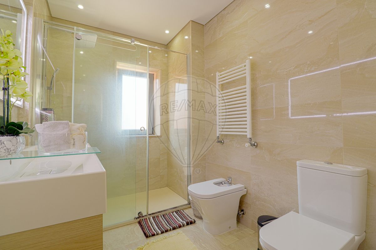
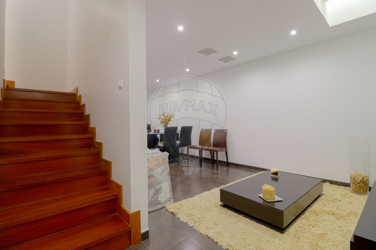
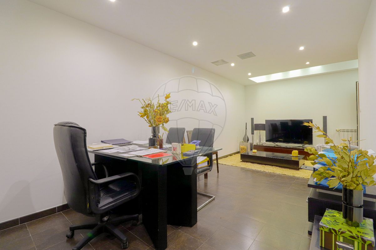
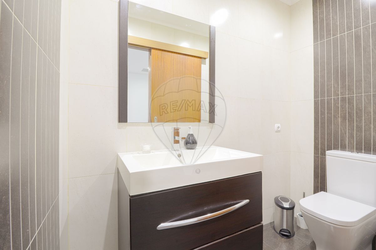
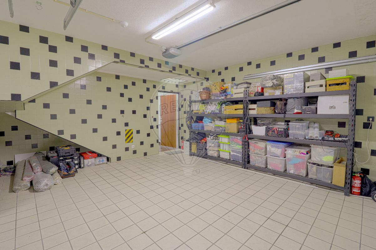
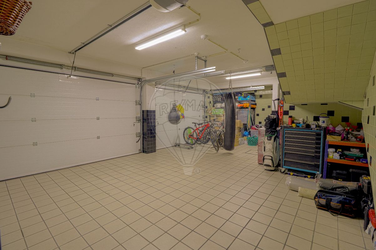
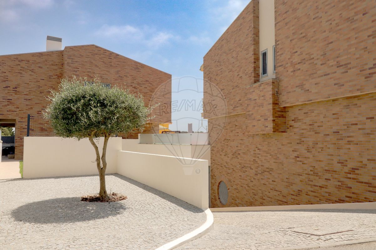
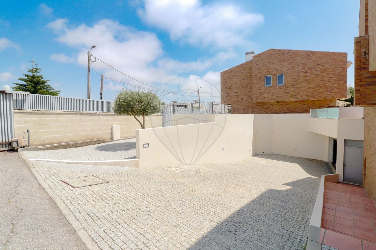
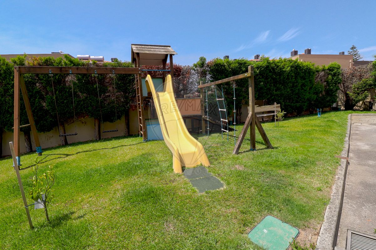
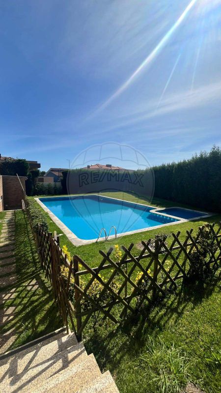
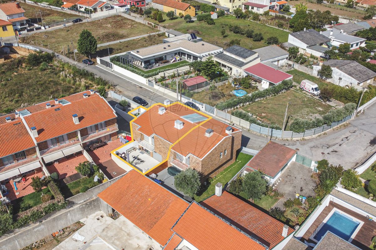
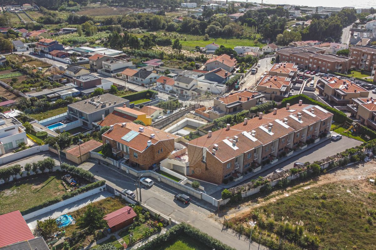
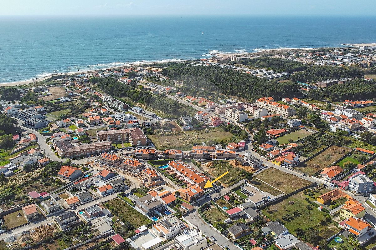
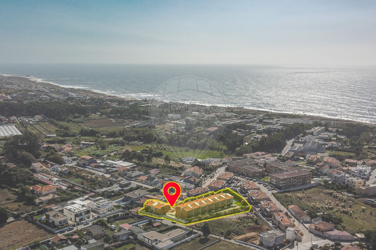
450 000 €
164 m²
3 Bedrooms
3
4 WC
4
C
Description
Fantastic 3-Bedroom House in Madalena
This 3-facade house with excellent sun exposure is located in a peaceful gated community with a swimming pool and a children's playground, just 800 meters from Madalena Beach.
The property is composed of 3 floors: basement, ground floor, and first floor, in a quiet and private area.
Upon entering the house, you are welcomed by a bright entrance hall that connects to a guest WC, a fully equipped kitchen, and a spacious living room with access to a large terrace facing west.
The upper floor features a suite with a balcony, two additional bedrooms also with west-facing balconies offering sea views, and a service bathroom.
In the basement, you'll find a closed garage for 2 cars, a large room, and a full bathroom.
The house is surrounded by a patio that connects to the terrace, providing a perfect spot to relax in the evenings and enjoy the sunset.
Excellent Finishes:
Central Heating
Central Vacuum System
Electric Shutters
False Ceilings with Spotlights
Double-Glazed Windows
Alarm System
Wooden Flooring
In the surrounding area, you'll find numerous beach bars and restaurants, boardwalks, and kilometers of cycling paths.
Schedule your visit now!
Details
Energetic details

Decorate with AI
Bring your dream home to life with our Virtual Decor tool!
Customize any space in the house for free, experiment with different furniture, colors, and styles. Create the perfect environment that conveys your personality. Simple, fast and fun – all accessible with just one click.
Start decorating your ideal home now, virtually!
Map


