House T4 for sale in Casal das Figueiras
House T4 in Casal das Figueiras with virtual tour
Alfeizerão
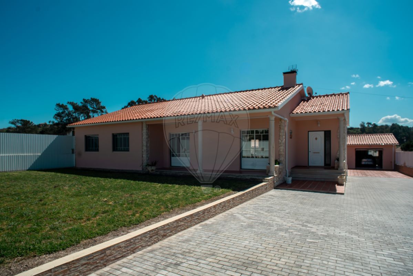
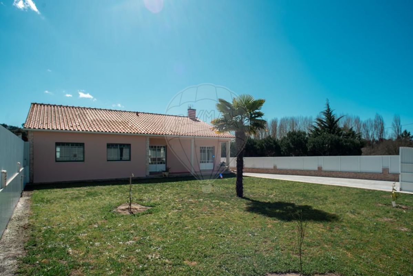
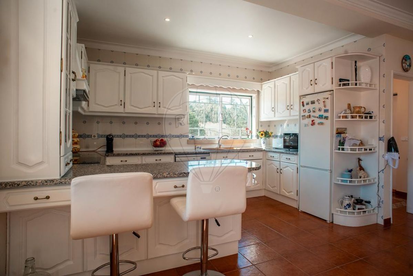
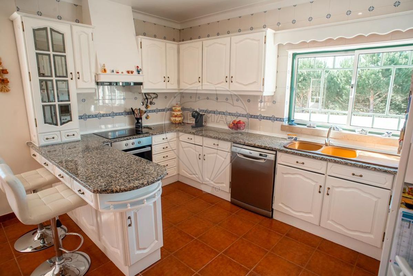
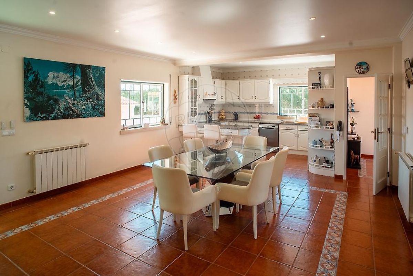





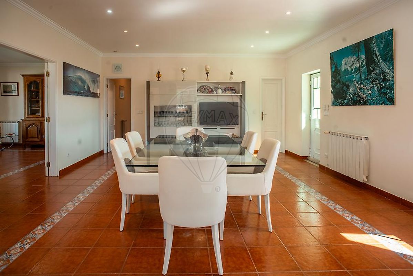
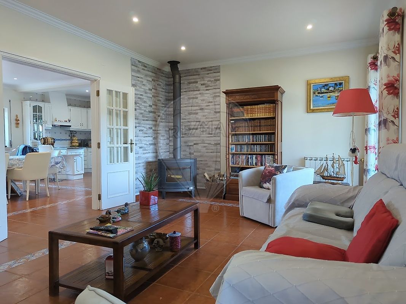
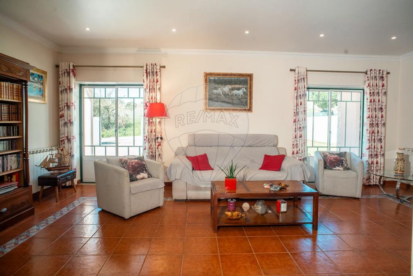
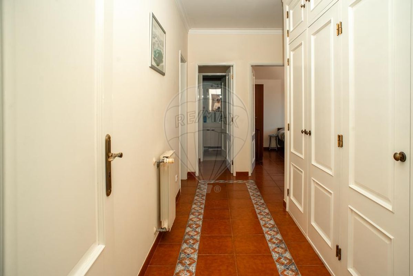
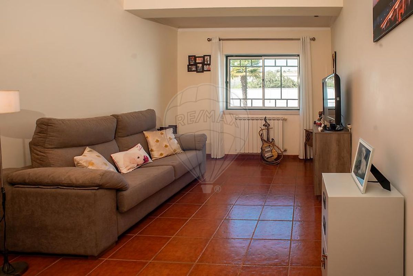
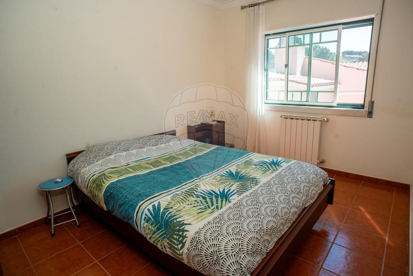
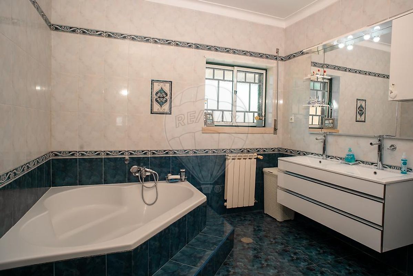
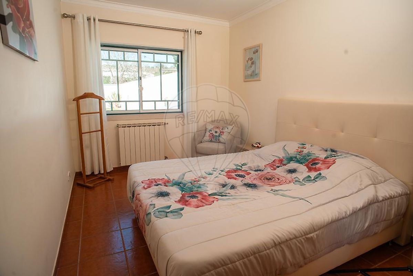
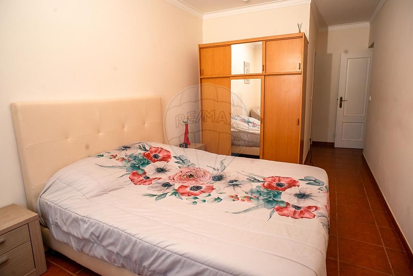
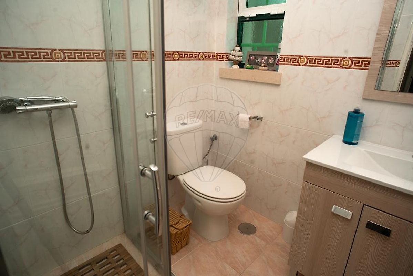
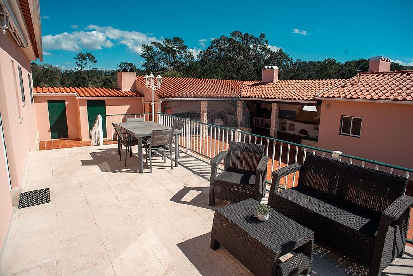
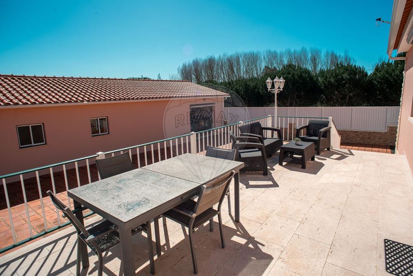
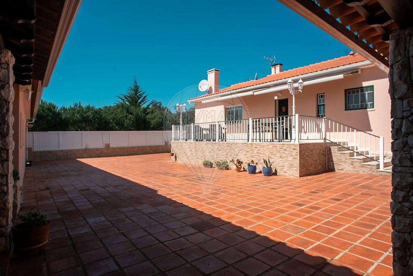
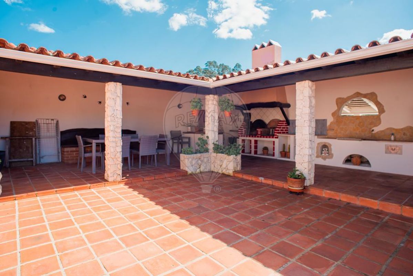
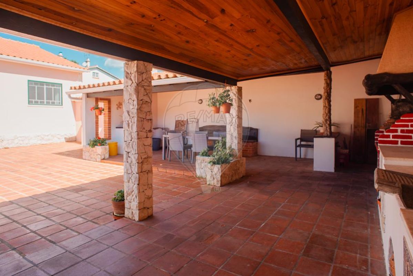
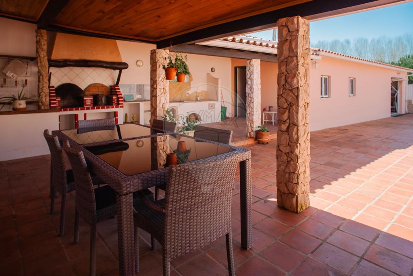
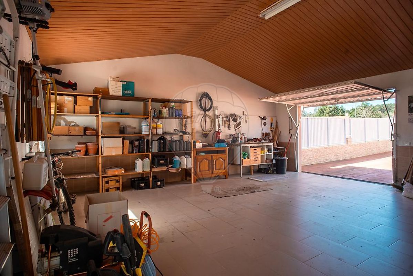
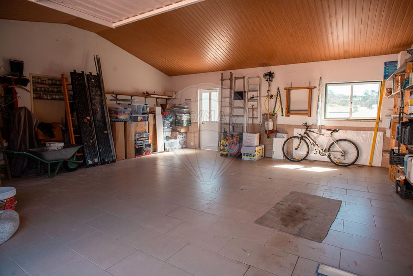
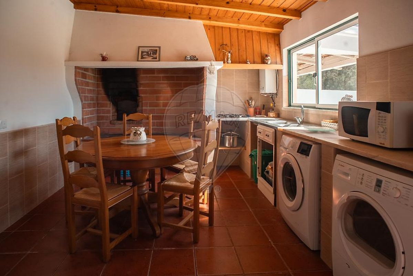
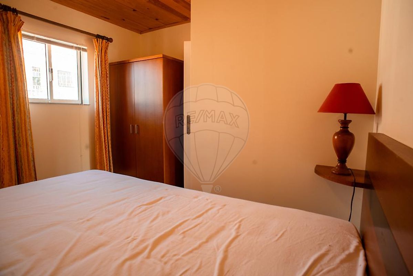
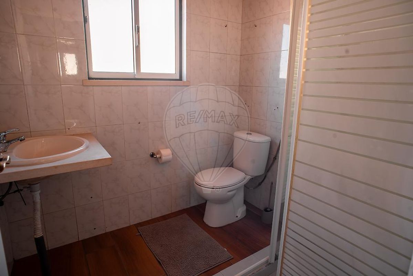
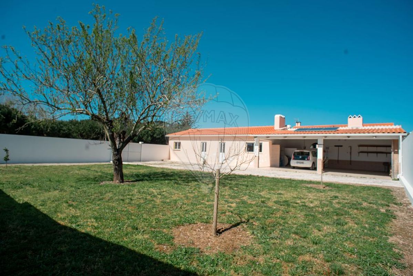
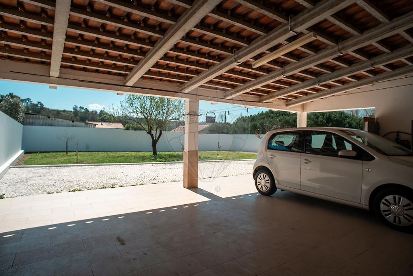
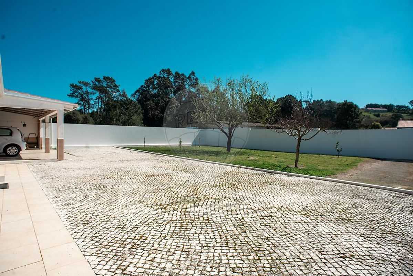
370 000 €
136 m²
4 Bedrooms
4
3 WC
3
A+
Description
This 3+1 bedroom villa is located in Casal das Figueiras, a quiet area in the middle of green nature, just a short distance (10/15 minutes by car) from the beaches of the West region such as São Martinho do Porto, Nazaré, Salgado, and Foz do Arelho.
This charming 3-bedroom villa offers a peaceful and comfortable lifestyle. With a total built area of 330 m2, this house has generous, bright and well-distributed spaces, ideal for your family's comfort.
The villa consists of 3 bedrooms (one en suite) and two bathrooms, a living room and a kitchen with a large dining area. It also has a one-bedroom annex, a kitchen with a wood-burning oven, a bedroom and a bathroom, access to an interior patio, and porches with a barbecue and a garden. There is also a very large closed garage with enough space for 2 cars and plenty of storage.
Upon entering, you'll be greeted by a hall, which leads to a spacious dining room, fully equipped kitchen and access to a cozy terrace, ideal for receiving friends and family, facing south and with excellent sun exposure, being protected from sunny days by two motorized awnings.
Next is a large, bright living room with a wood-burning stove, perfect for family get-togethers and relaxation.
Stepping out onto the kitchen terrace, you have access to an interior patio, a charming leisure area with a layout that gives it privacy and protection from the weather, perfect for enjoying al fresco meals or moments of relaxation.
From this inner courtyard, we have access to an annex comprising a bedroom, bathroom, kitchen with traditional wood-burning oven, and garage, perfect for guests to rent out, live with their parents or in-laws, or a child who wants to be independent.
At the back of the annex, you'll also find a porch of over 50 m2, a garden area with independent access via a car gate.
The villa is equipped with double glazing, a central heating system with a pellet boiler, controlled mechanical ventilation, insulation in the slab and “cappotto” in the exterior walls, and photovoltaic solar panels for energy production, with excellent thermal and energy performance as proven by the “A+” energy certification.
Don't miss the opportunity to make this house your home.
Schedule your visit and start creating memories in this beautiful space.
Details
Energetic details

Decorate with AI
Bring your dream home to life with our Virtual Decor tool!
Customize any space in the house for free, experiment with different furniture, colors, and styles. Create the perfect environment that conveys your personality. Simple, fast and fun – all accessible with just one click.
Start decorating your ideal home now, virtually!
Map


