House T4 for sale in Benavente
Santo Estevão
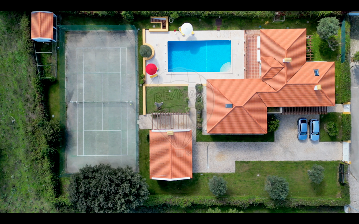
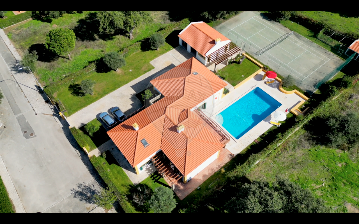
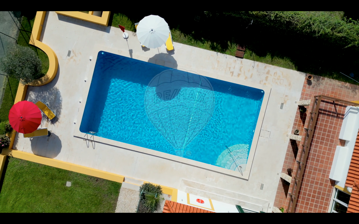
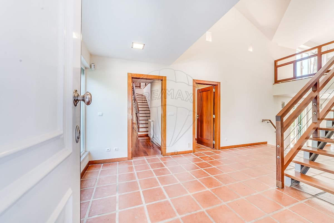
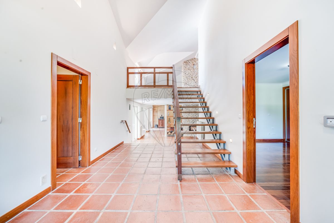





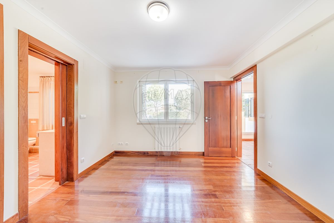
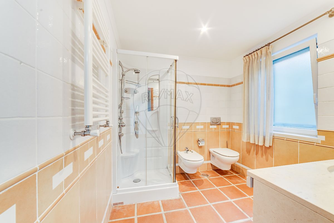
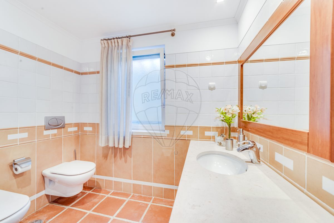
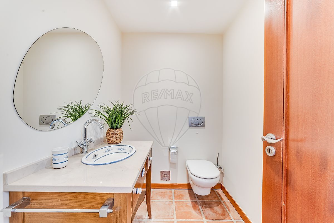
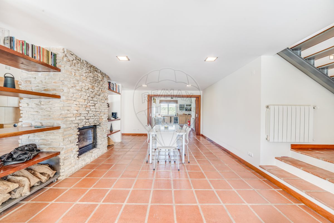
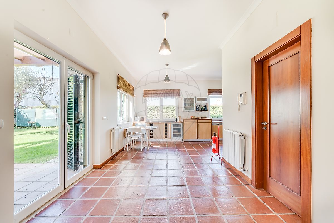
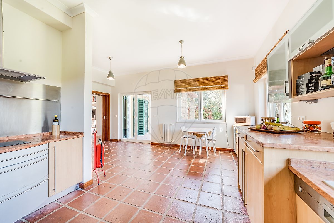
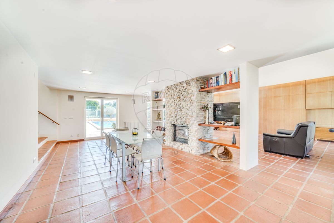
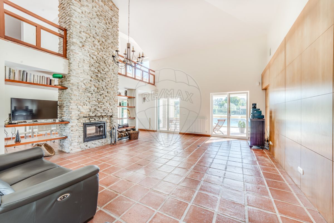
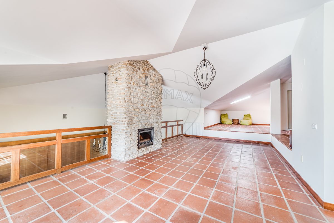
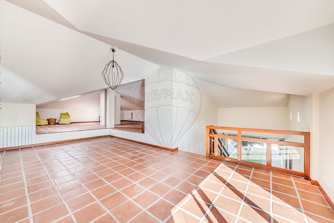
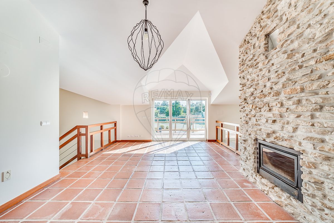
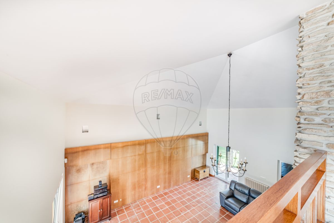
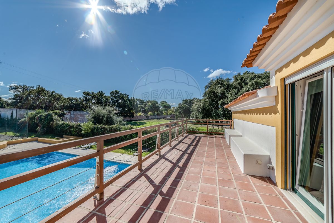
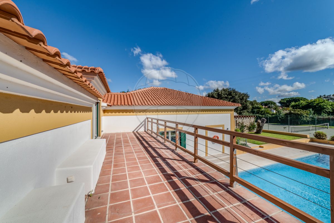
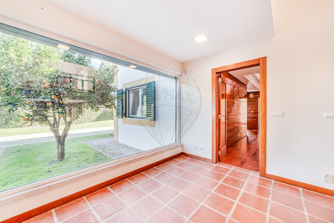
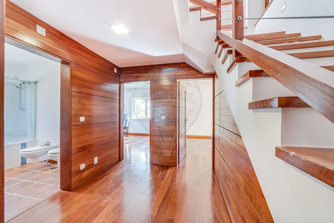
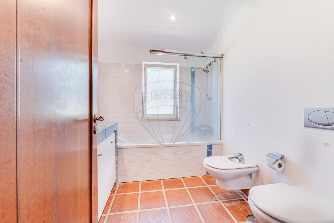
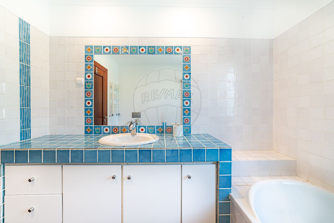
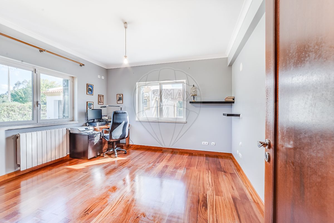
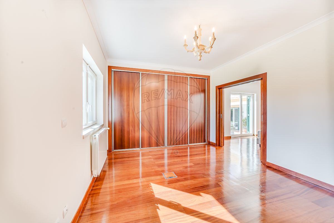
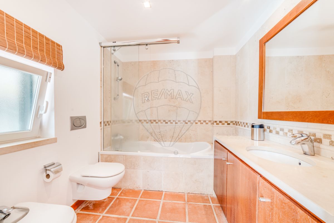
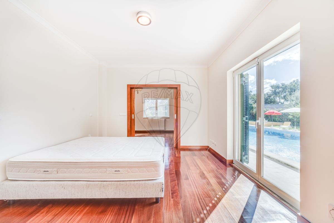
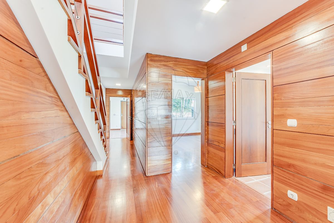
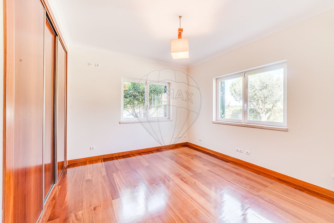
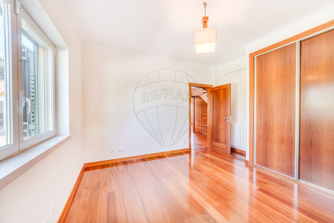
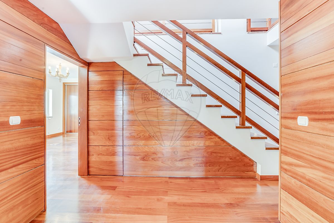
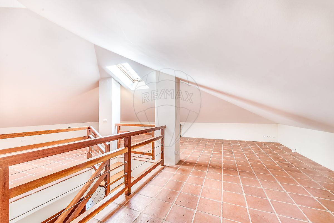
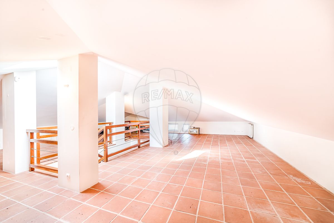
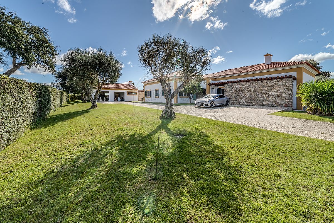
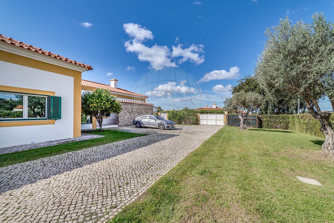
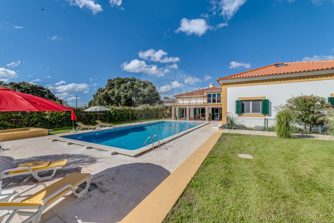
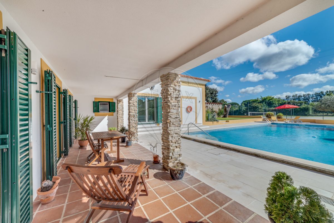
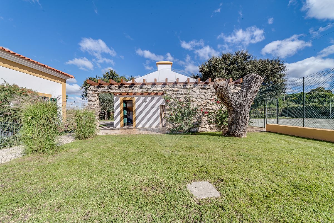
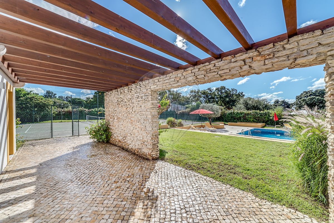
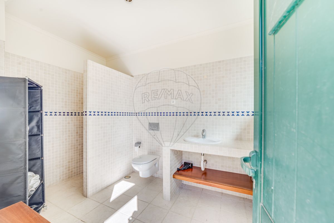
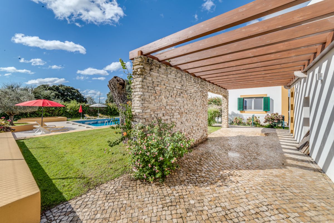
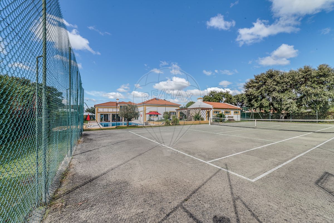
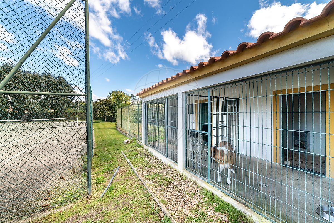
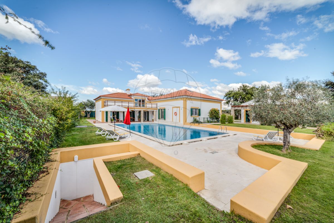
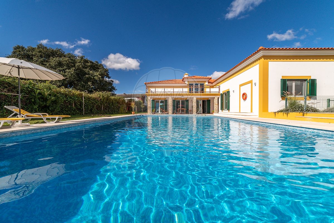
1 250 000 €
351 m²
4 Bedrooms
4
5 WC
5
B-
Description
Exclusive Villa in Santo Estêvão – A Haven of Elegance and Tranquility
Just 40 minutes from Lisbon, this 471 m² villa on a 2,700 m² plot combines comfort, privacy, and a sophisticated lifestyle in perfect harmony with nature.
🏡 Key Features
- Prime Location: Situated in Santo Estêvão, one of the most sought-after destinations for those who value tranquility and quality of life, with quick access to the city.
- Superior Construction: Thoughtfully designed architecture for comfort and functionality, featuring high-end materials and top-quality finishes.
- Spacious and Bright Interiors: Large windows seamlessly connect indoor and outdoor spaces, offering stunning views of the garden.
🌿 Leisure and Wellness Spaces
- Saltwater Swimming Pool (17m x 4m) with hydromassage and counter-current system, perfect for relaxation or training.
- Porous Concrete Tennis Court, ideal for sports enthusiasts.
- Beautifully Landscaped Garden, providing an atmosphere of serenity and harmony with nature.
- Expansive Porch for outdoor dining and unforgettable gatherings.
- Close to Golf Courses (Ribagolf and Santo Estêvão Golf) and equestrian centers.
🏠 Sophisticated and Functional Interior
- Generous Social Areas: Spacious and well-lit living rooms with fireplaces and direct access to the outdoors.
- Mezzanine with Fireplace and multipurpose space, ideal for an office, library, or leisure area.
- Fully Equipped Kitchen, functional and spacious, with a laundry room and pantry.
- Private Area with 4 Bedrooms:
- 2 spacious bedrooms.
- 2 suites, including a luxurious master suite with a walk-in closet.
- 4 bathrooms, ensuring comfort for the entire family.
🚗 Amenities and Infrastructure
- Enclosed Garage for 4 Cars, with 2 automatic gates.
- Outdoor Parking for 6 to 8 Vehicles, with Portuguese stone pavement.
- Kennel with Two Independent Areas.
- Premium Materials: Hallway leading to the bedrooms, solid Afzelia wood flooring, and built-in wardrobes.
- Traditional and Sturdy Construction: Reinforced concrete structure, double masonry walls, and multi-slope tiled roofs.
📈 A Secure Investment
- High Appreciation Area, ideal for a permanent residence or weekend retreat.
- Property with Strong Real Estate Investment Potential.
✨ More than just a house, it’s a lifestyle!
Come and discover this exclusive retreat, where sophistication, nature, and comfort blend perfectly.
📅 Schedule your visit today!
Details
Energetic details

Decorate with AI
Bring your dream home to life with our Virtual Decor tool!
Customize any space in the house for free, experiment with different furniture, colors, and styles. Create the perfect environment that conveys your personality. Simple, fast and fun – all accessible with just one click.
Start decorating your ideal home now, virtually!
Map


