House T4 for sale in São Pedro do Estoril
Cascais e Estoril
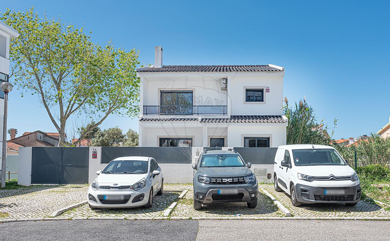
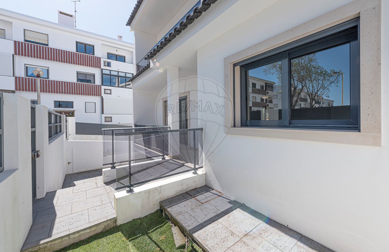
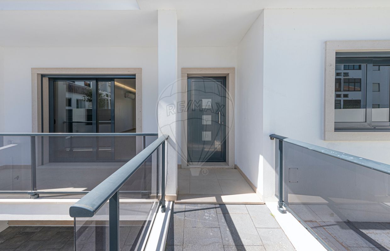
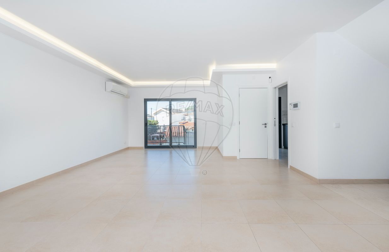
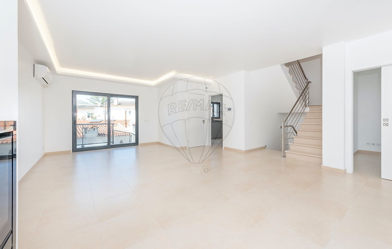





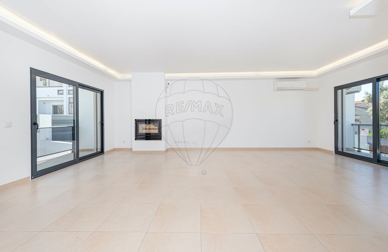
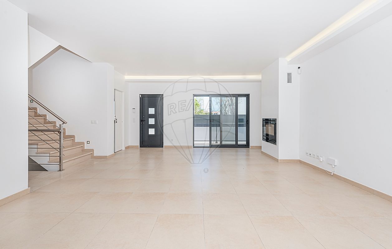
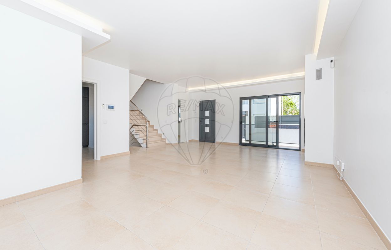
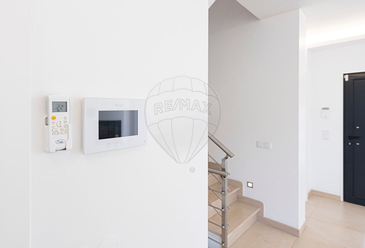
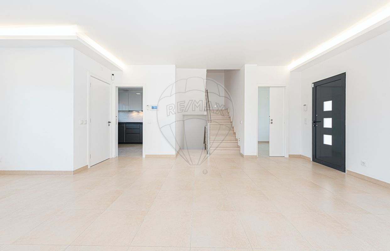
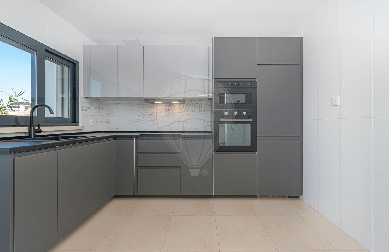
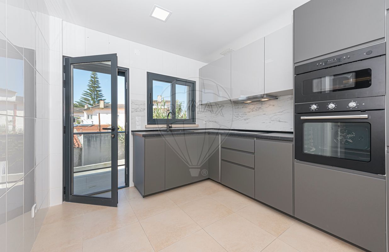
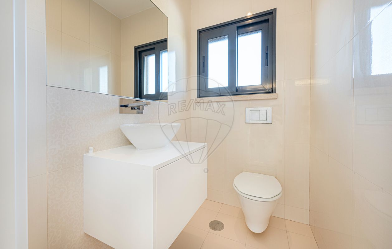
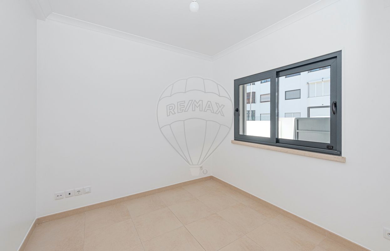
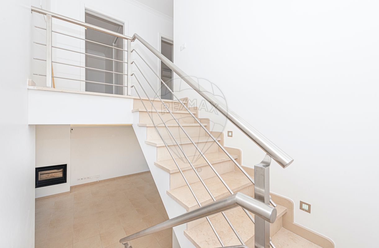
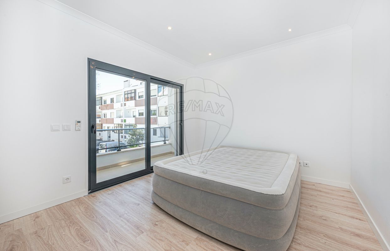
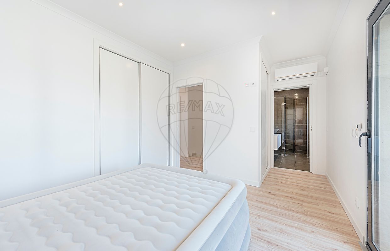
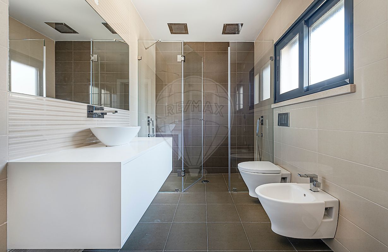
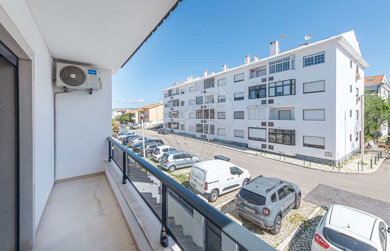
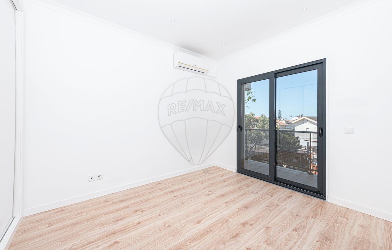
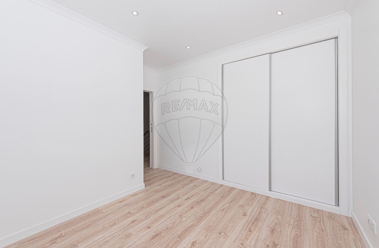
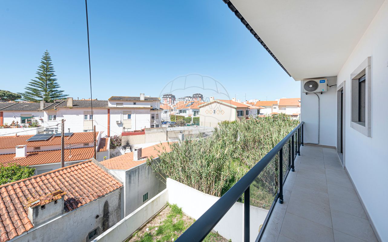
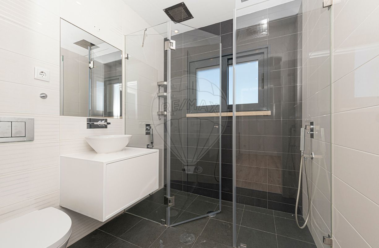
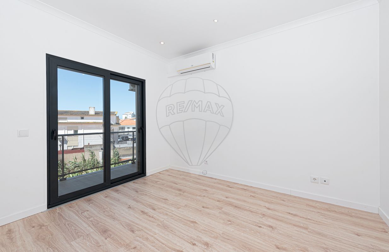
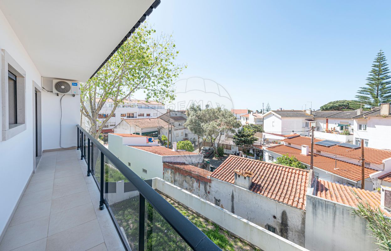
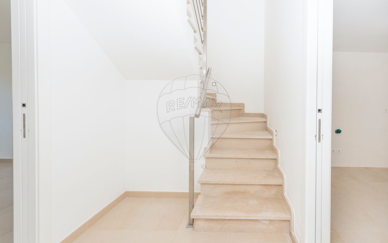
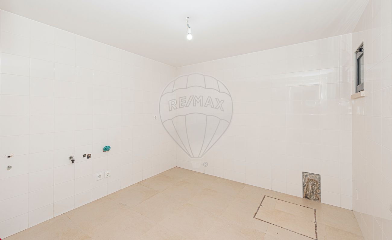
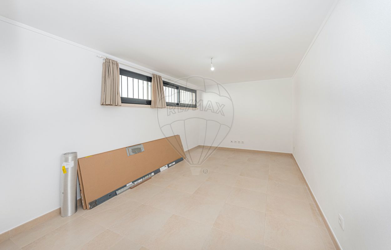
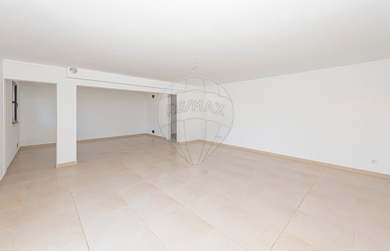
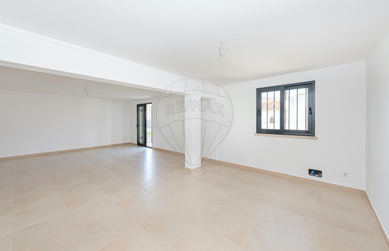
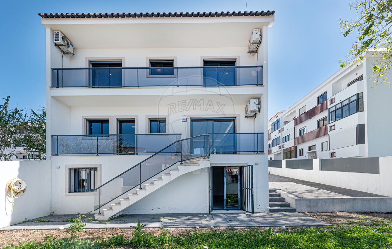
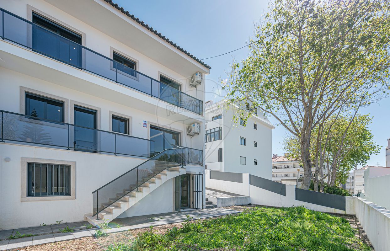
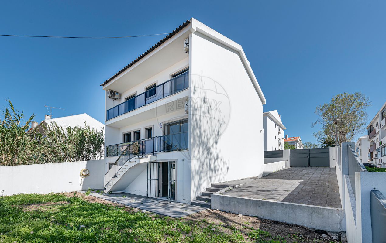
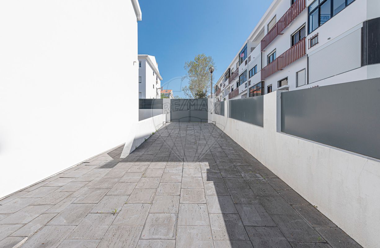
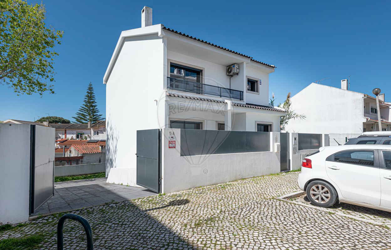
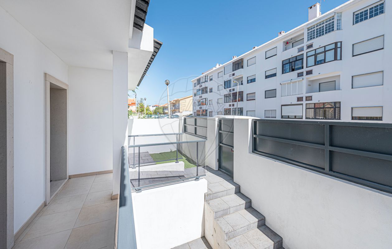
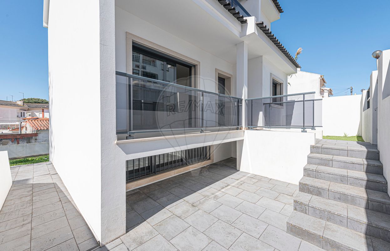
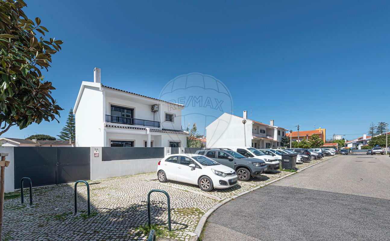
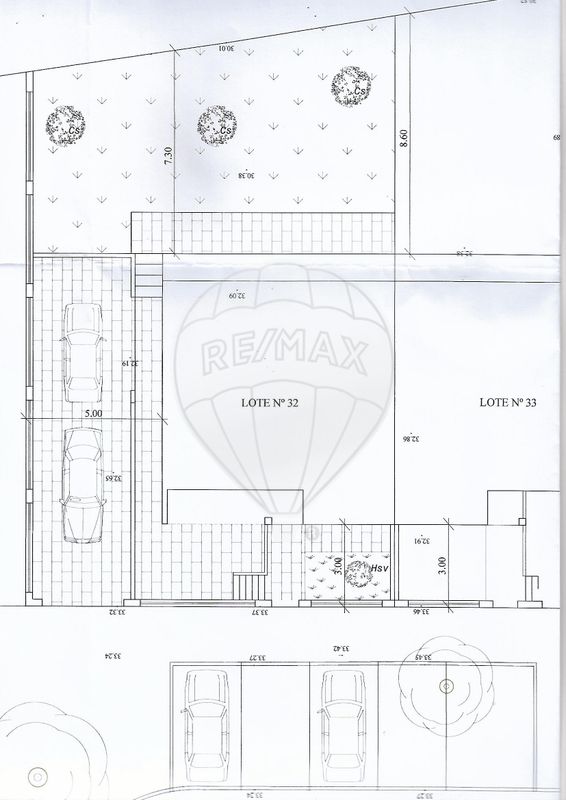
850 000 €880 000 €3%
218 m²
4 Bedrooms
4
3 WC
3
B
Description
4 BED VILLA SÃO PEDRO DO ESTORIL CASCAIS
* Villa located in São Pedro do Estoril, with garden, 10 minutes walk from São Pedro train station (1 Km) and 1.5 Km from São Pedro and Bafureira beaches, set in a plot of land with 280 m2, with 248 m2 of construction area and 200 m2 of patio and garden.
* Equipped with photovoltaic solar panels, air conditioning in all rooms, dark grey thermo-lacquered aluminum frames with double glazing and electric shutters, aluminum and glass balcony railings. Alarm with surveillance cameras.
* Fireplace with wood burning stove in the living room. Suite and bedrooms with fitted closets and balconies.
* Kitchen with brand new furniture and appliances, equipped with ceramic hob, electric oven, extractor hood, combined fridge-freezer, dishwasher and microwave
* Bathrooms with two individual showers in each shower tray and false ceilings with lighting.
* Sliding doors built into the walls in every room of the house, including the kitchen, bathrooms, bedrooms, office, laundry room, cellar and storage room.
* Stairs with built-in lighting next to the steps.
* Patio for 3 cars with automated gate.
* North-east/south-west facing sun.
Consists of 3 floors plus attic:
FLOOR 0:
35 m2 living room with fireplace, with two large balconies, one shared with the kitchen and with access to the garden.
Brand new fully equipped kitchen, false ceiling with lighting, electric shutters and double glazing, balcony with access to the garden.
Office/bedroom.
Guest toilet with window.
FLOOR 1:
20 m2 suite with wardrobes, air conditioning and balcony.
Two bedrooms with air conditioning and a shared balcony.
Two bathrooms with windows.
FLOOR -1:
Cellar or multipurpose with exit to the garden.
Laundry room.
Storage room with window.
# Looking forward to your visit!
Details
Energetic details

Decorate with AI
Bring your dream home to life with our Virtual Decor tool!
Customize any space in the house for free, experiment with different furniture, colors, and styles. Create the perfect environment that conveys your personality. Simple, fast and fun – all accessible with just one click.
Start decorating your ideal home now, virtually!
Map


