House T4 for sale in Mafra
Ericeira
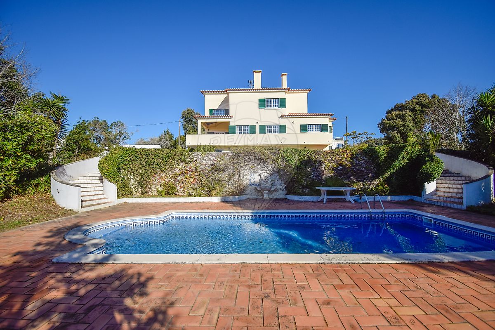
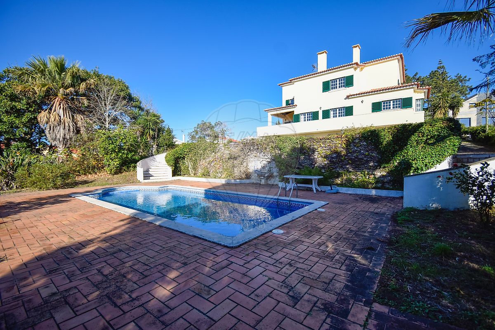
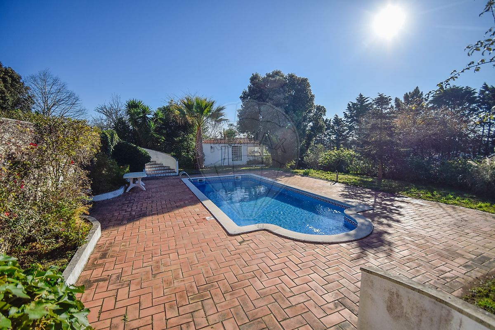
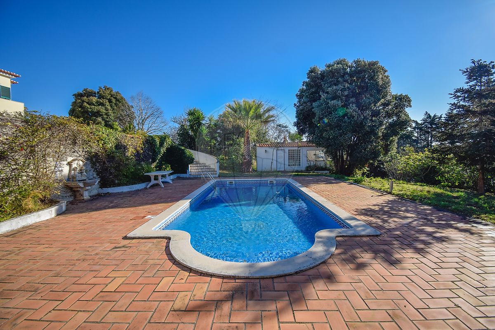
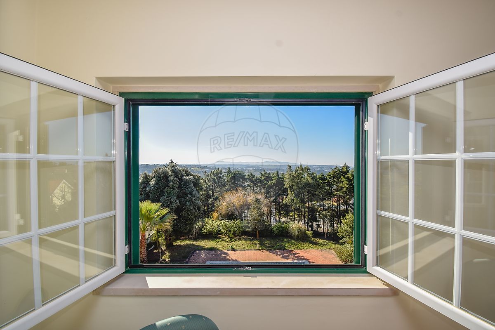





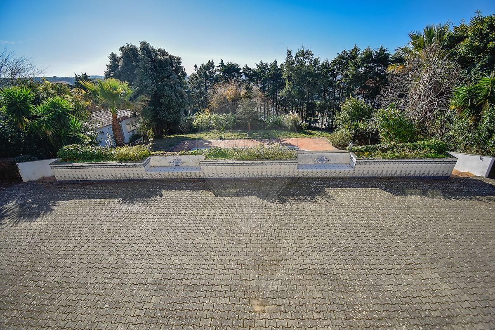
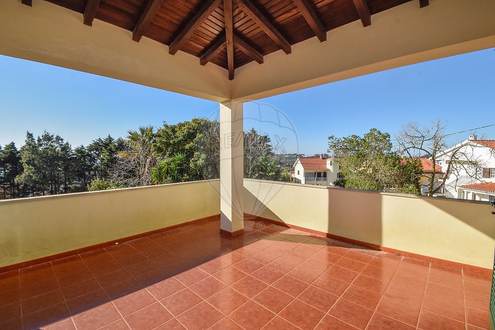
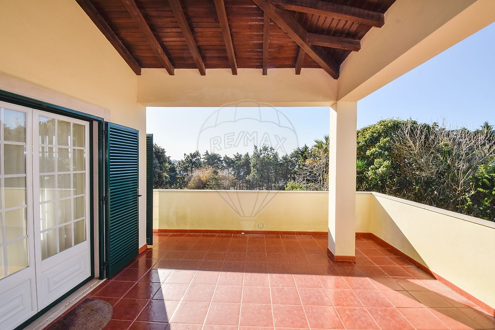
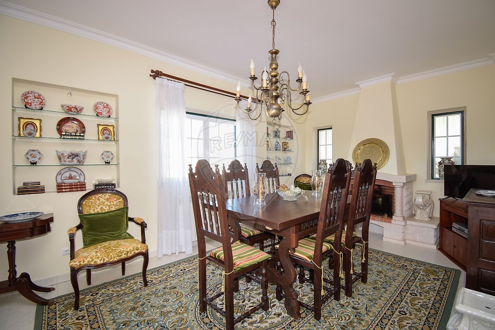
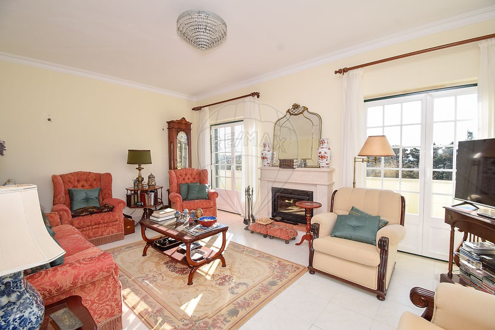
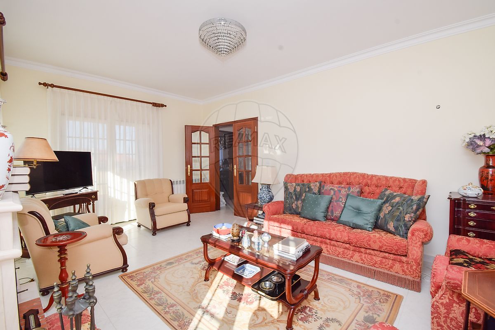
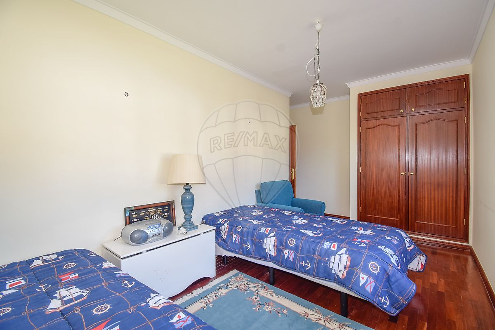
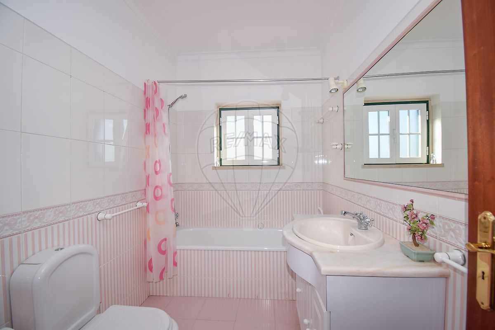
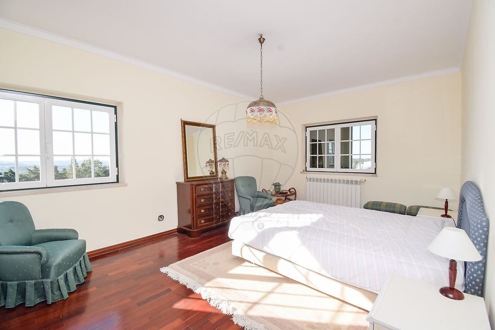
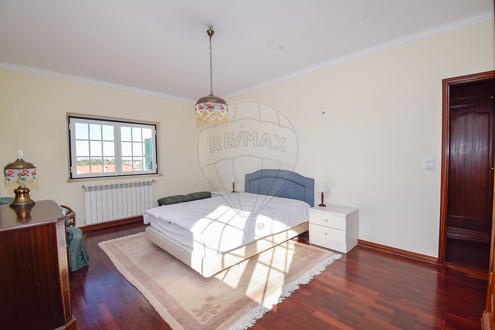
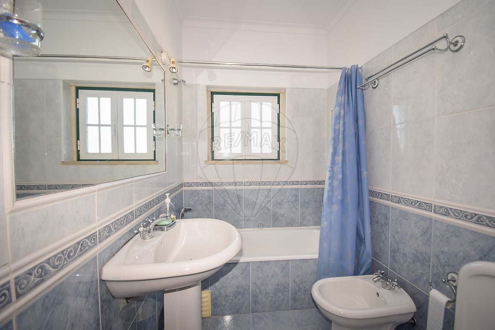
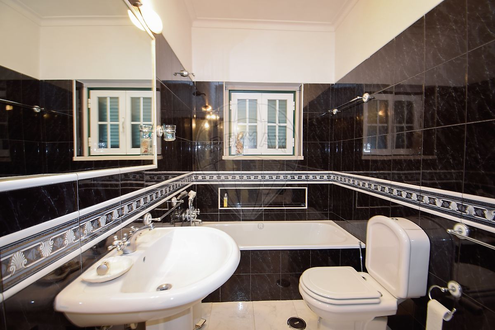
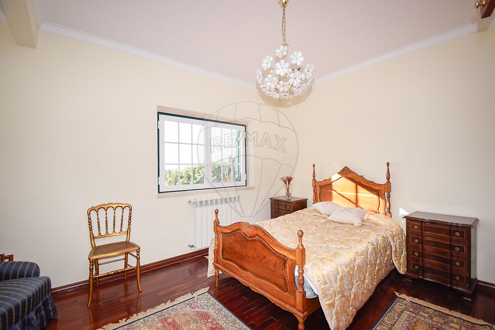
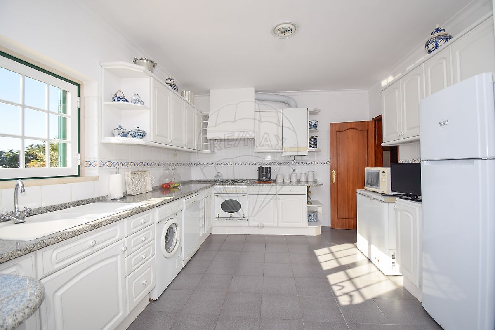
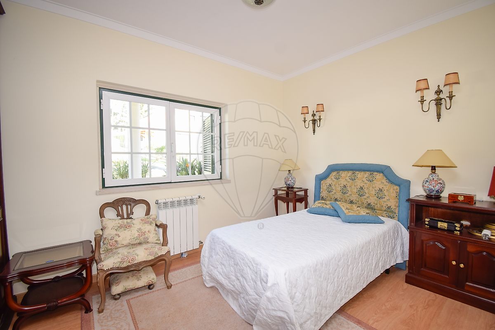
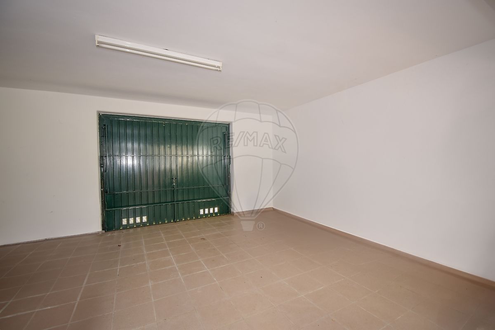
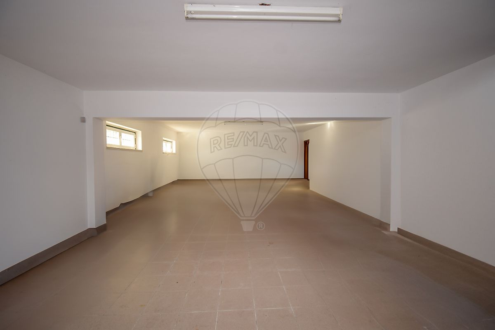
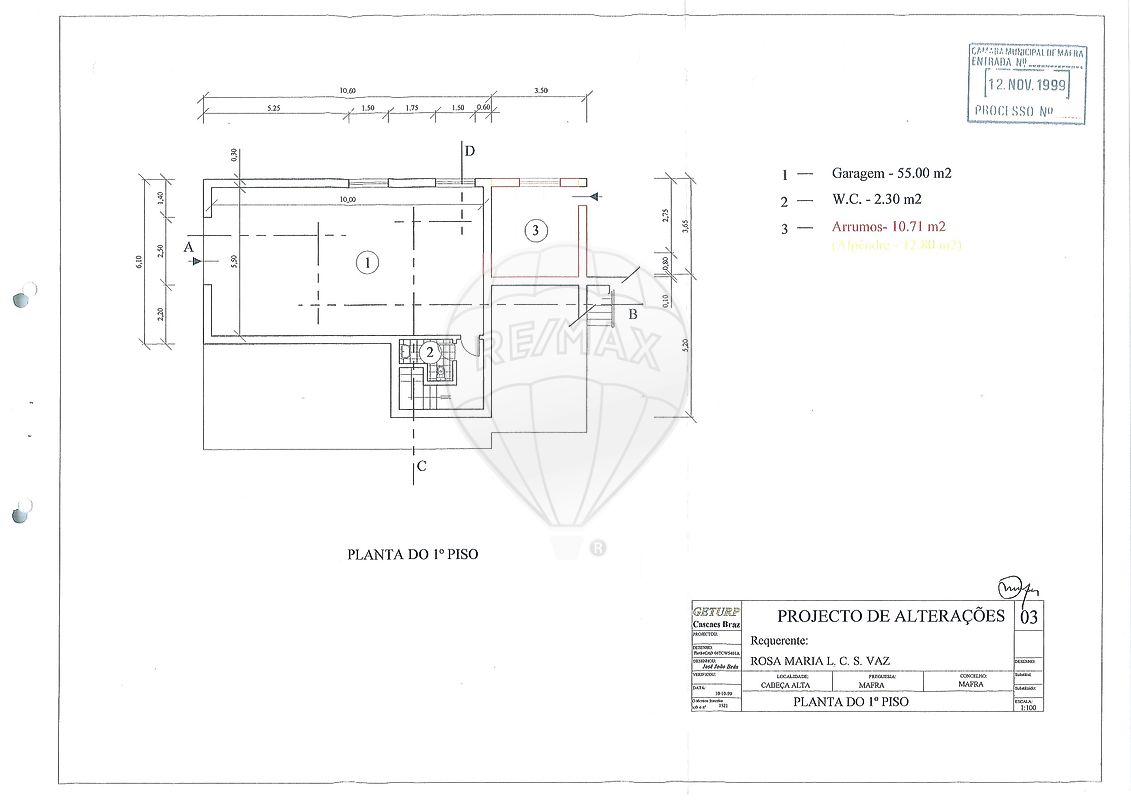
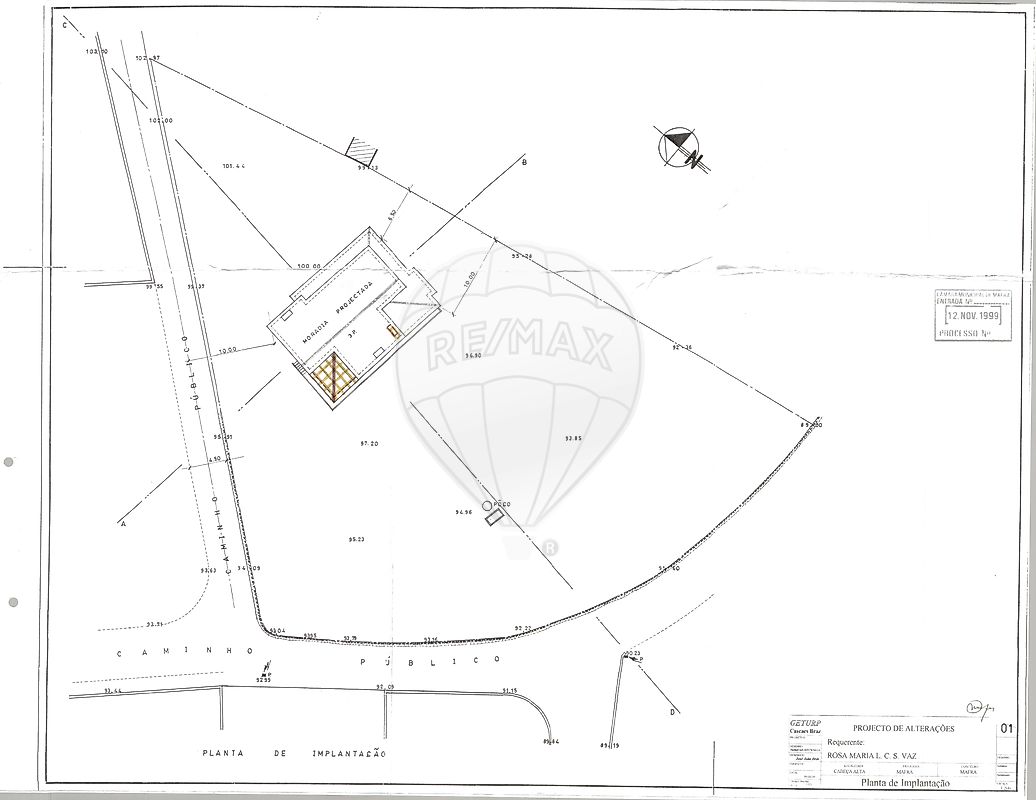
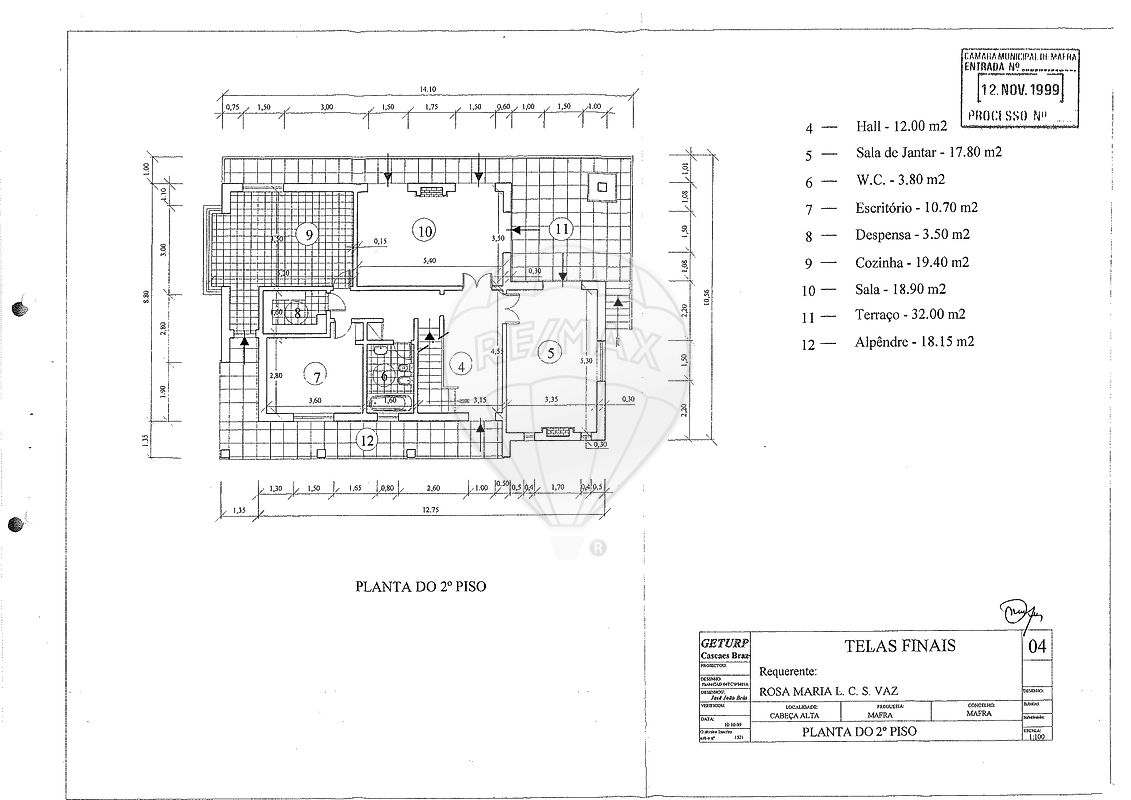
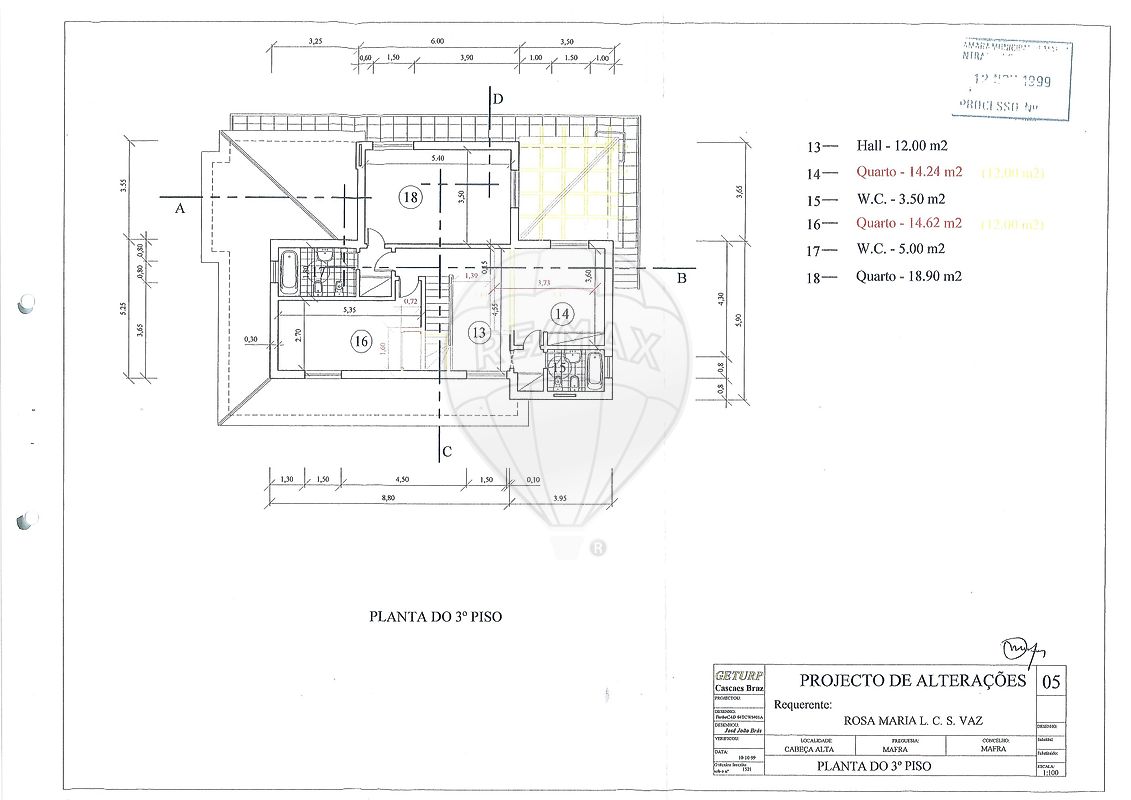
885 000 €
303 m²
4 Bedrooms
4
4 WC
4
C
Description
4 Bed Detached Villa with Pool
Detached House | Swimming Pool | Superb View | 4 km from Ericeira
I present this magnificent detached house, located just 4 km from the village of Ericeira, set on a 2500 m² plot with the possibility of subdividing part of the land due to its location in an urban area (according to the PDM). With a superb and unobstructed view of the countryside, this property offers tranquility and comfort, combining functional design with spacious and bright areas.
Outside
The property is surrounded by a beautiful and well-maintained garden, which includes an inviting swimming pool, perfect for leisure moments with family or friends. Next to the pool, there is a fully functional support house, ideal for easy access and making your summer days even more enjoyable.
Ground Floor
Upon entering the house, you’ll find a spacious living and dining room with a fireplace, which extends to a charming terrace. This outdoor space offers a stunning and serene view of the countryside, ideal for relaxing or outdoor meals. The fully equipped kitchen is very functional. On this floor, there is also a complete bathroom and a bedroom/office that can be used according to the needs of the residents.
First Floor
On the first floor, there are three spacious bedrooms. This floor also has two full bathrooms, ensuring maximum comfort and privacy. Additionally, there is a closed attic that offers extra space for storage or other purposes.
Basement (Lower Floor)
The lower floor of the house consists of a spacious garage with capacity for four cars, a storage room with an independent entrance, and a support bathroom, offering multiple usage options, from storage to hobby areas.
Additional Features
- 2500 m² plot with the possibility of subdividing part of the land;
- Prime location close to Ericeira, known for its beaches, gastronomy, and quality of life;
- Ideal property for both permanent residence or investment.
If you're looking for a peaceful retreat with space, impressive views, and quality of life, this is the perfect home for you.
Contact me today to schedule a private viewing.
Wishing you an excellent day :)
Details
Energetic details

Decorate with AI
Bring your dream home to life with our Virtual Decor tool!
Customize any space in the house for free, experiment with different furniture, colors, and styles. Create the perfect environment that conveys your personality. Simple, fast and fun – all accessible with just one click.
Start decorating your ideal home now, virtually!
Map


