House T4 for sale in Odivelas
Ramada e Caneças
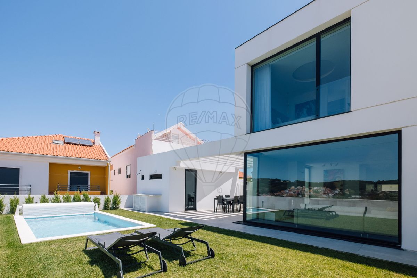
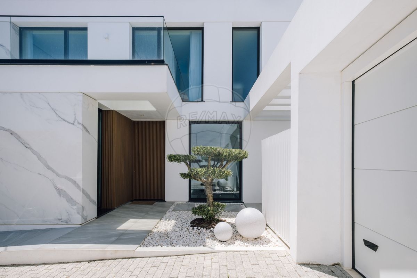
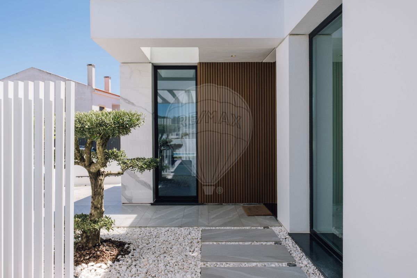
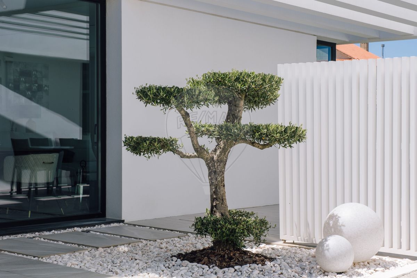
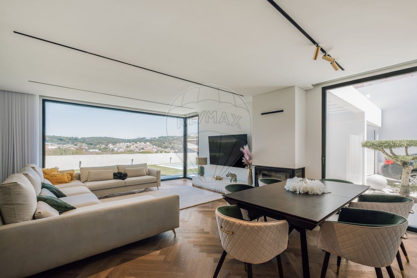





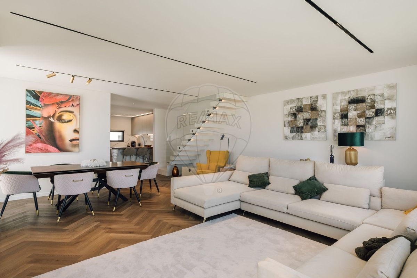
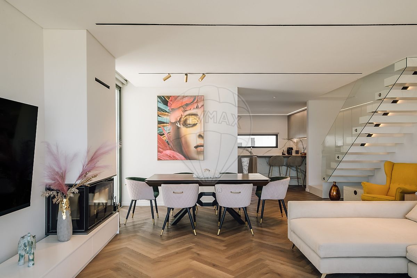
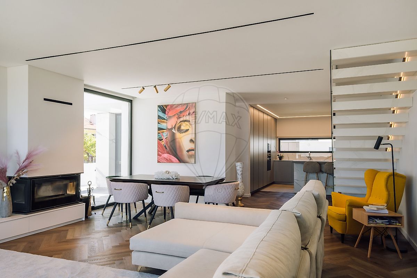
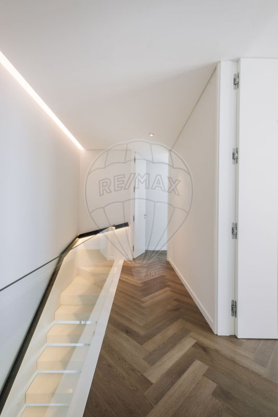
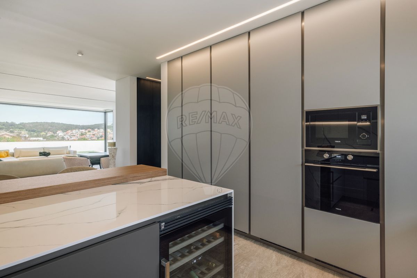
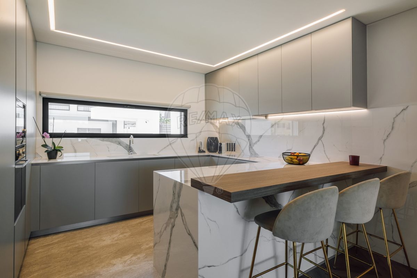
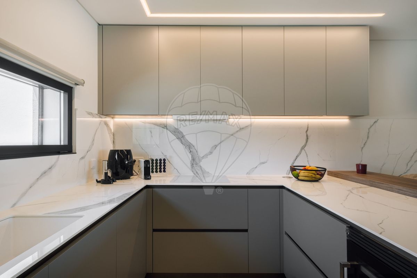
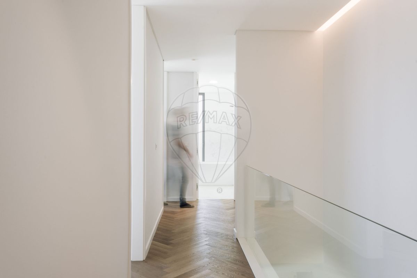
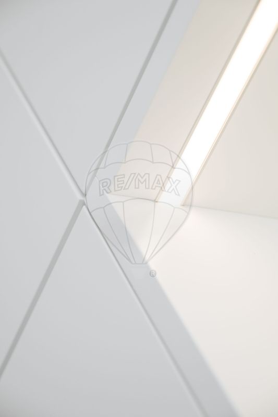
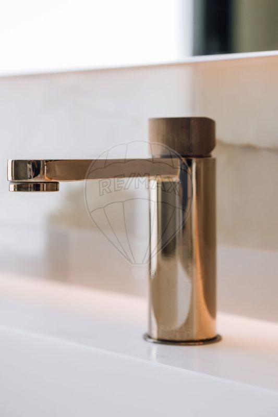
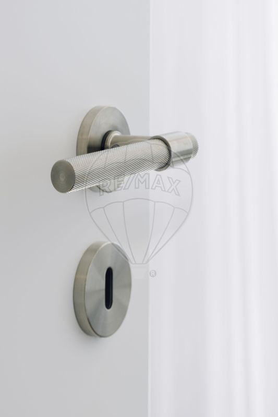
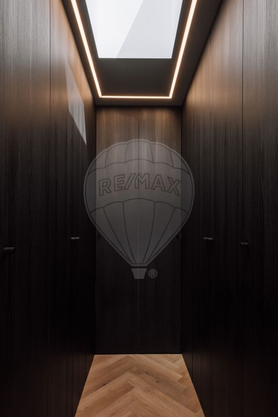
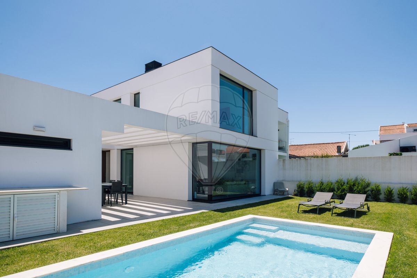
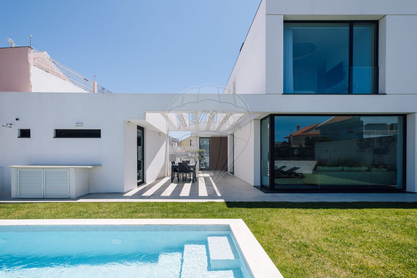
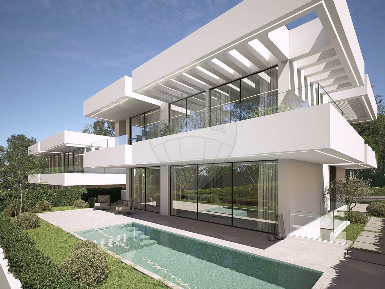
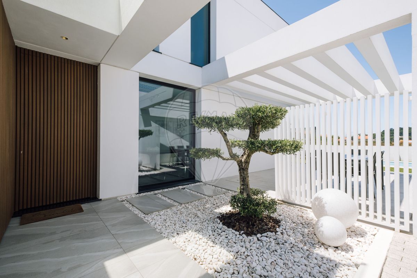
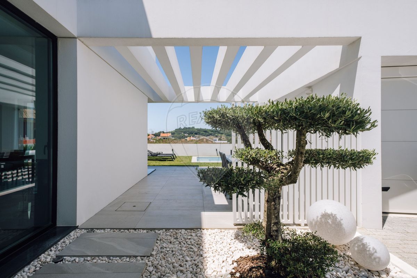
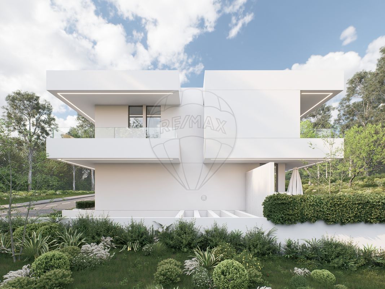
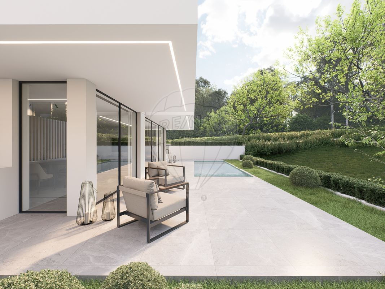
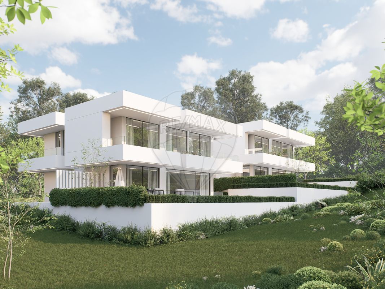
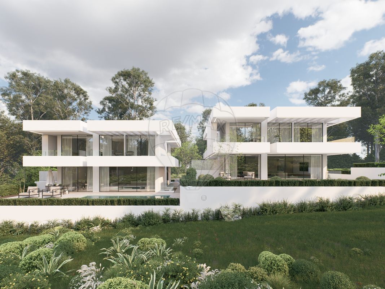
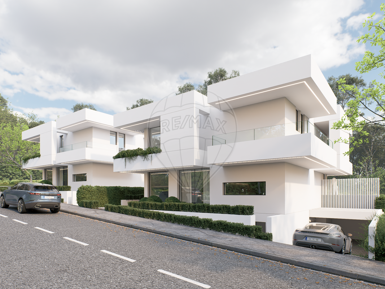
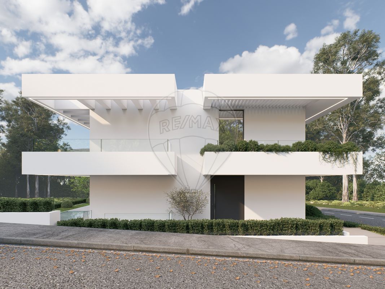
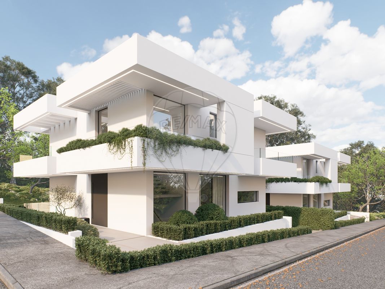
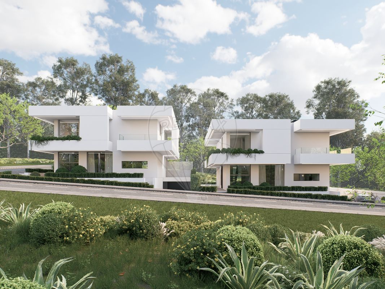
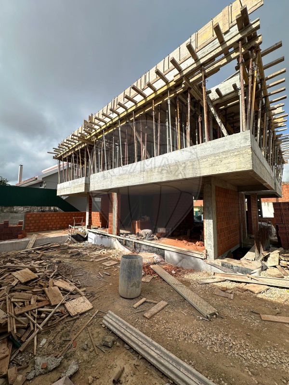
920 000 €
225 m²
4 Bedrooms
4
4 WC
4
A
Description
4-Bedroom House | Under Construction | Pool | Parking | Odivelas.
We present an excellent opportunity to acquire a contemporary house under construction, scheduled for completion in the first quarter of 2026, located in a quiet residential area that is constantly increasing in value in the municipality of Odivelas.
Located on a plot of land with good areas, this house was designed to offer the ideal balance between functionality, comfort and quality of life. With its own parking, pool and barbecue, it is perfect for families who value space, privacy and outdoor leisure moments.
The location is one of the great highlights, the house is situated close to the highway, with easy access to Lisbon, Amadora, Sintra and Loures. Nearby, you will find schools, supermarkets, pharmacies, a church, green areas and the Jardim do Bairro Casal Novo, ideal for walks, children and family gatherings.
With three well-distributed floors, the spaces are spacious, well-lit and designed for daily comfort. The finishes will be modern, with the possibility of customization during the construction phase.
Home Layout:
Ground Floor:
- Parking
- Circulation
- Laundry
- Bathroom
- Office
- Clothesline
Floor 1:
- Swimming pool
- Barbecue
- Living room
- Circulation
- WC
- Bedroom
- Kitchen
Floor 2:
- 2 Bedrooms
- Bedroom/Suite
- Closet
- Bathroom in the suite
- Circulation
- Shared bathroom
Odivelas is one of the most sought-after areas in Greater Lisbon, thanks to its proximity to the city center, complete infrastructure, and family-friendly, safe environment.
Whether you want to live in comfort or invest in a property with high potential for appreciation, this house represents a unique opportunity. Schedule your visit now and come see your future home up close.
Details
Energetic details

Decorate with AI
Bring your dream home to life with our Virtual Decor tool!
Customize any space in the house for free, experiment with different furniture, colors, and styles. Create the perfect environment that conveys your personality. Simple, fast and fun – all accessible with just one click.
Start decorating your ideal home now, virtually!
Map


