House T5 for sale in Braga
Real, Dume e Semelhe
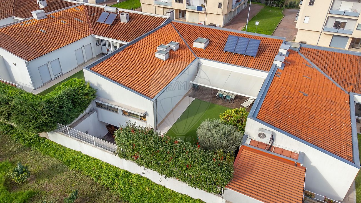
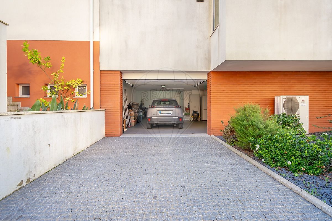
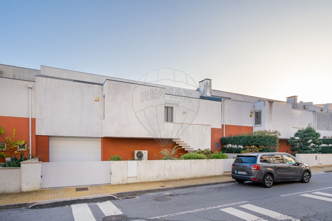
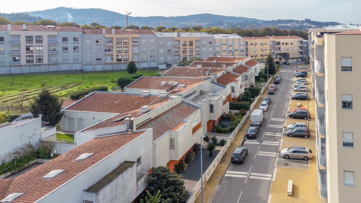
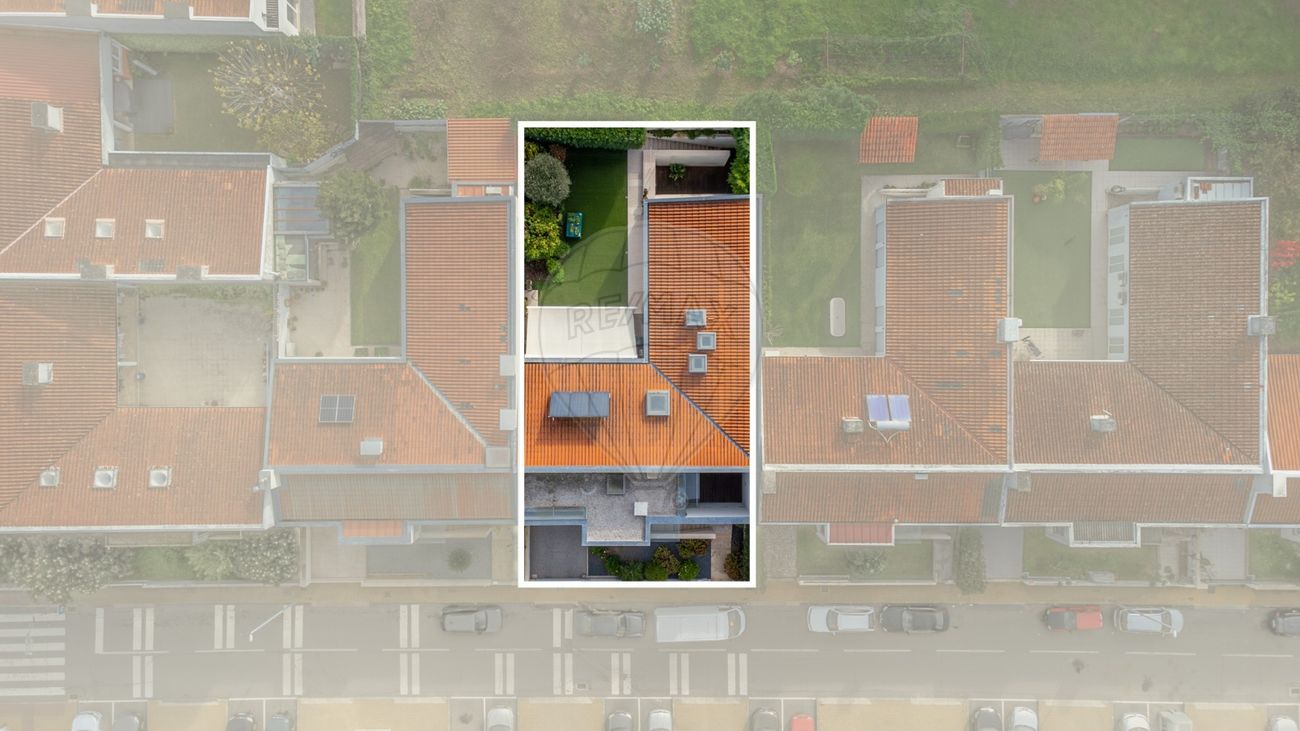





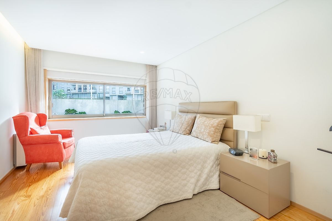
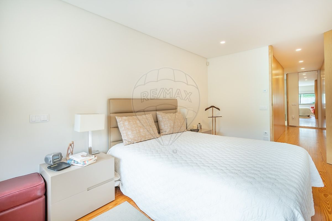
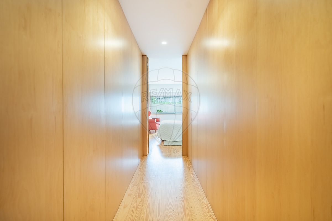
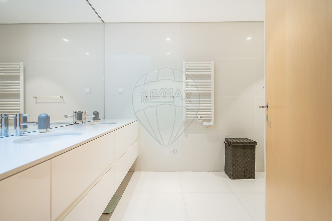
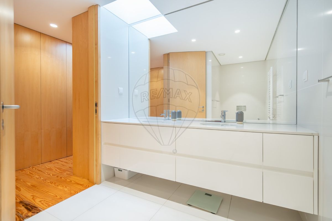
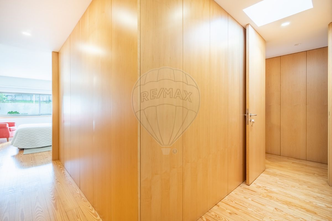
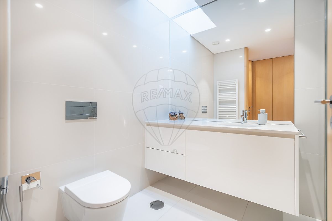
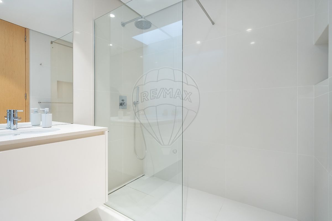
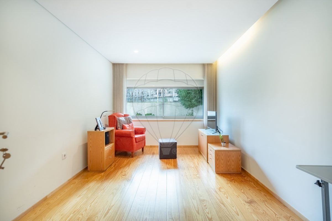
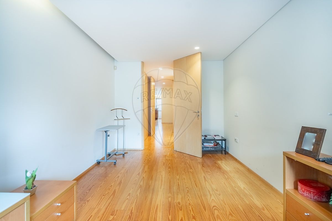
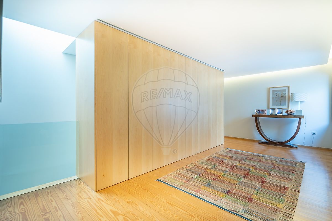
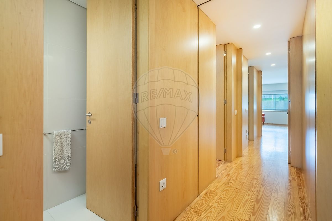
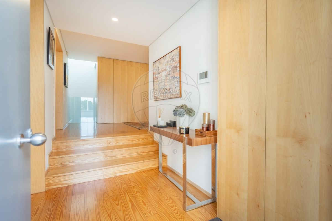
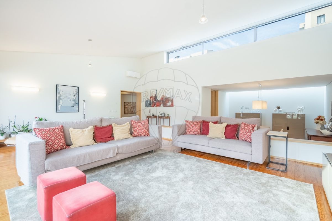
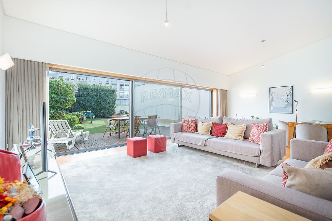
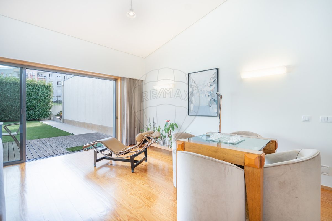
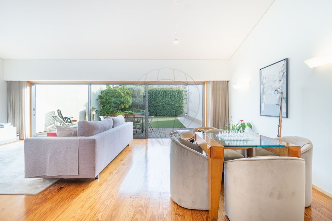
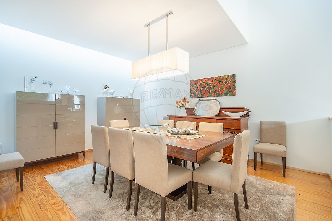
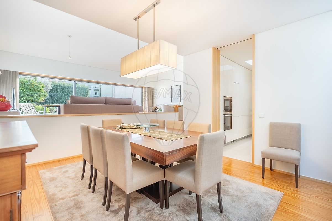
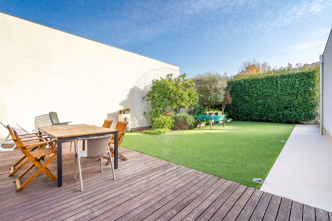
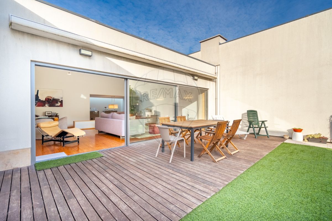
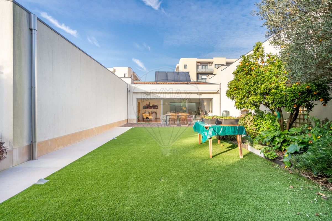
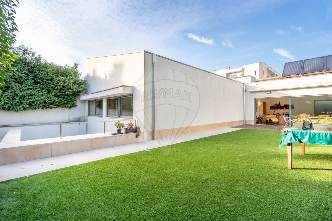
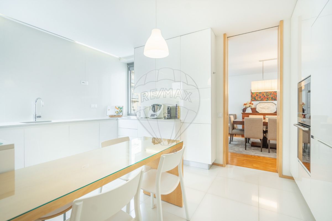
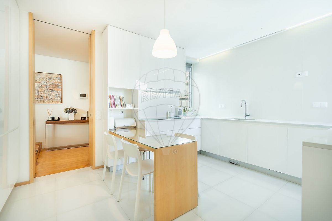
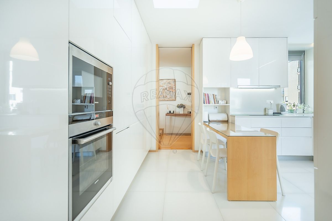
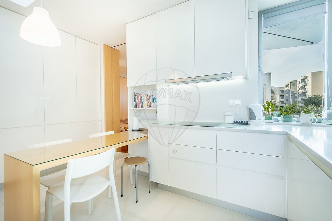
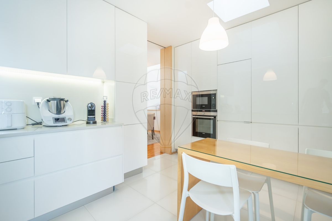
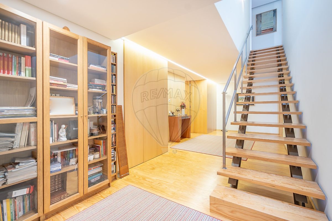
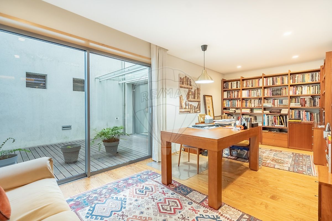
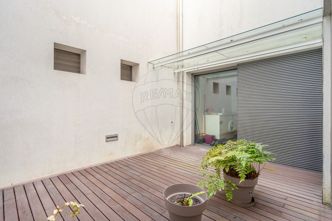
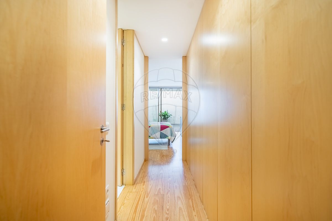
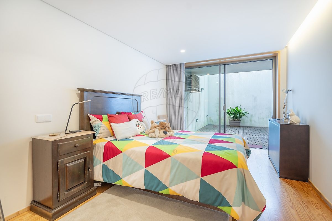
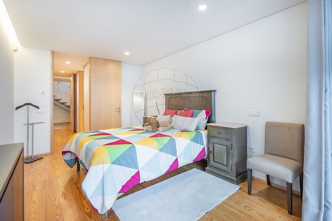
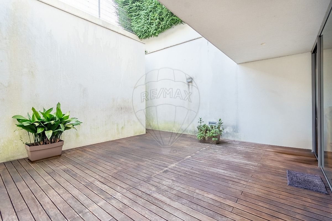
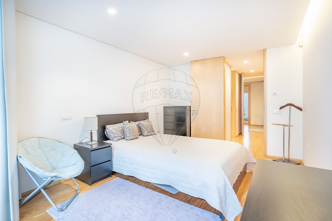
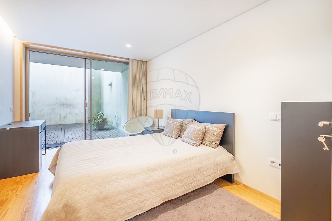
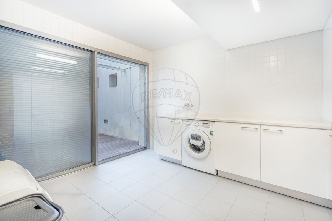
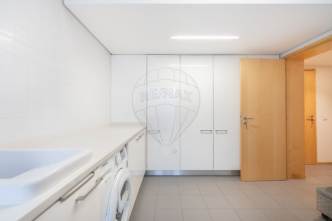
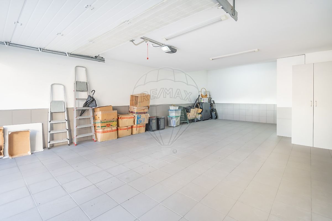
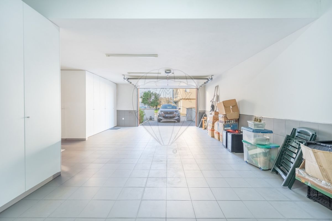
649 000 €
214 m²
5 Bedrooms
5
5 WC
5
B
Description
Luxurious and discreet 5-bedroom villa in Braga, completely remodelled by Sá Taqueiro and designed by architect José Gigante.
Main features:
* Sophisticated kitchen: fully equipped and with compact granite on the floor and walls, ideal for those who appreciate high-quality finishes.
* Spacious living and dining room with plenty of natural light.
* 4 Suites: 4 spacious suites (one of which is a master) for greater privacy.
* 1 bedroom: large room converted into an office
* Solid pine flooring: provides natural charm and cosiness.
* Thermal comfort: underfloor heating, thermal/acoustic double glazing and a 318 litre heat pump.
* Silestone WC: a touch of sophistication.
* Energy efficiency: three solar panels for water heating.
* Central vacuum: everyday practicality.
Incredible spaces:
* Two terraces: for relaxing or receiving guests.
* Garden with pool area: a private outdoor haven.
* Garage for two cars: with additional storage space.
* Laundry and utility room: impeccable organisation.
Exclusive details:
* Birch wood: present in the cupboards, doors and panelling, bringing sophistication to the finishes.
* Skylights: take advantage of the abundance of natural light.
This property is a real treasure in the heart of Braga, designed to offer the best comfort, style and discretion.
Come and see it and let yourself be enchanted by every detail!
Details
Energetic details

Decorate with AI
Bring your dream home to life with our Virtual Decor tool!
Customize any space in the house for free, experiment with different furniture, colors, and styles. Create the perfect environment that conveys your personality. Simple, fast and fun – all accessible with just one click.
Start decorating your ideal home now, virtually!
Map


