Building for sale in Baixa
Building in Baixa with virtual tour
Faro (Sé e São Pedro)
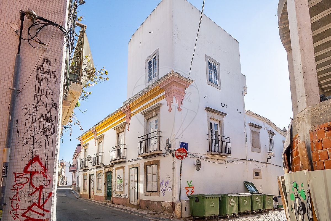
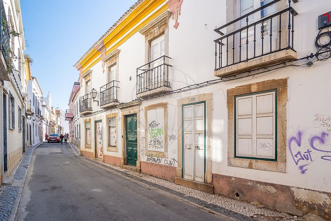
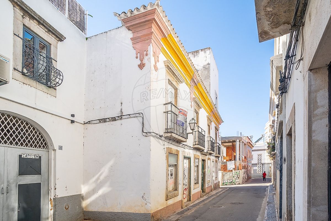
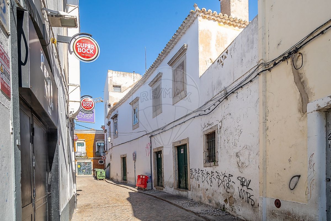
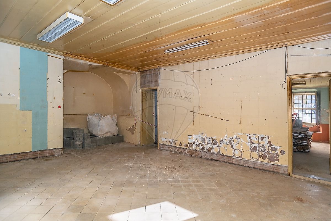





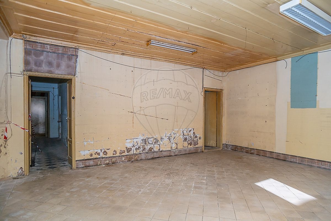
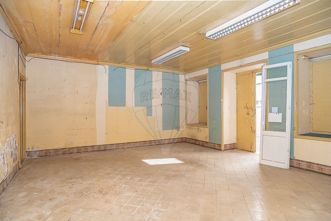
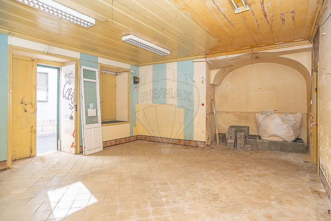
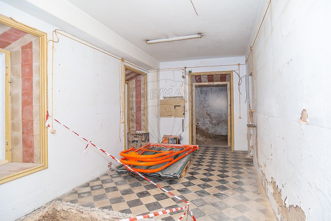
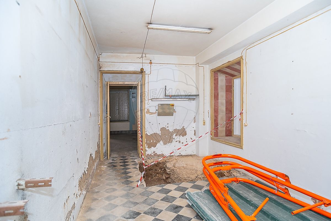
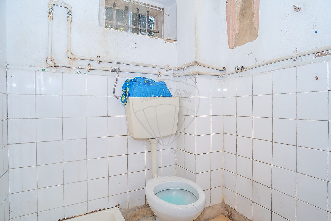
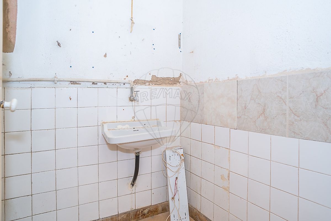
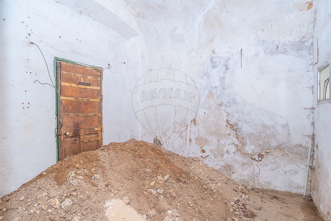
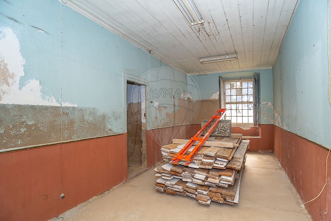
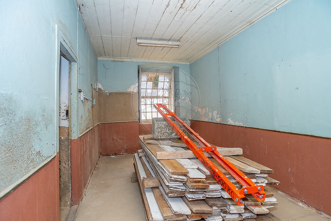
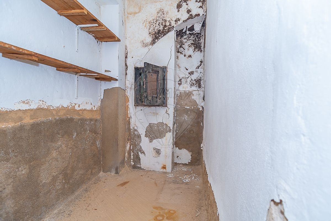
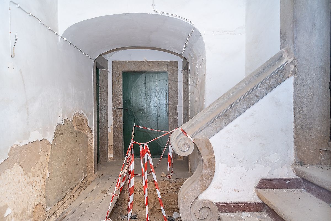
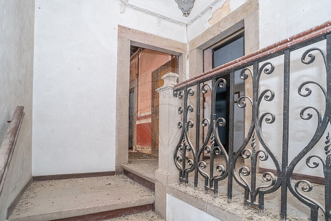
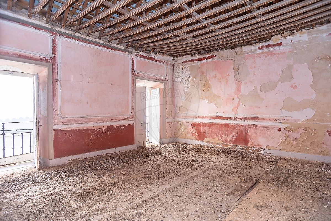
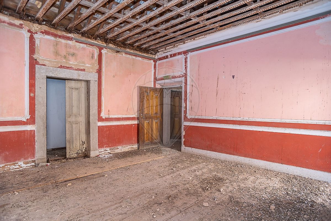
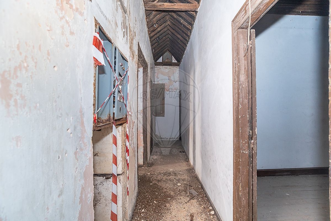
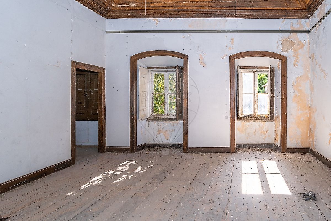
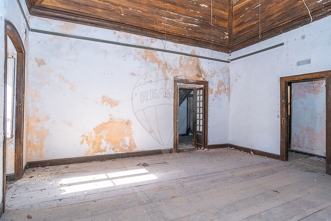
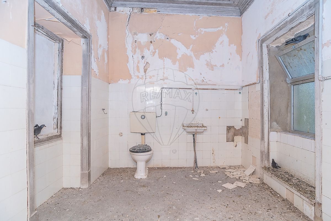
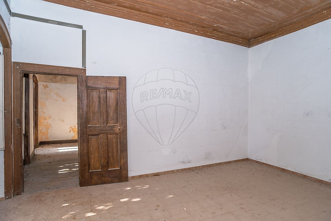

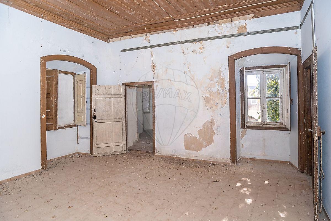
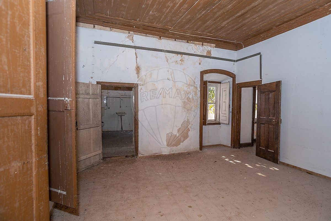
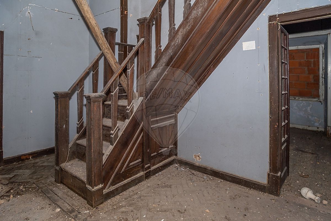
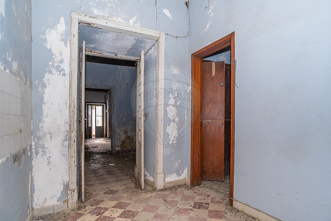
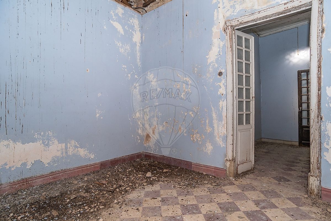
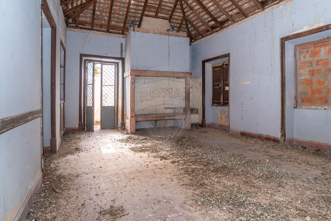
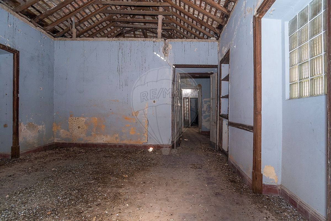
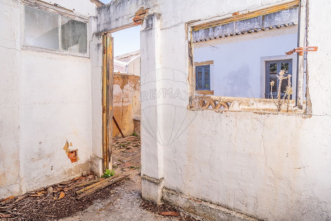
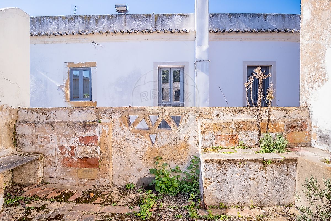
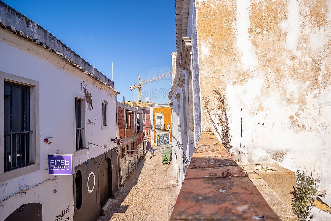
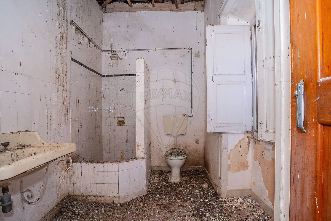
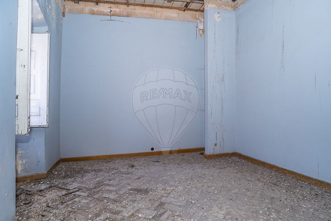
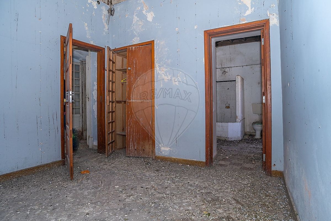
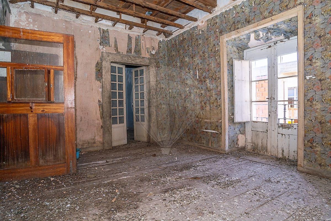
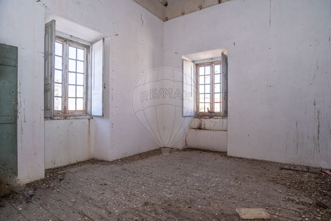
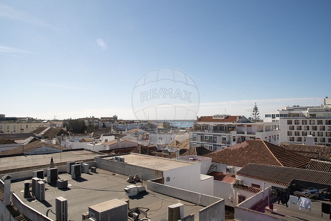
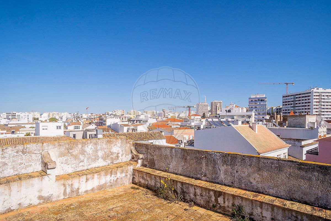
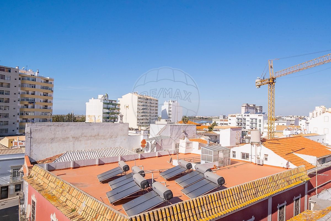
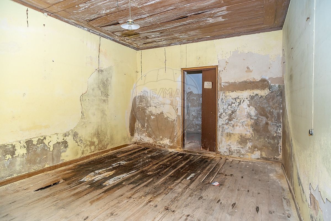
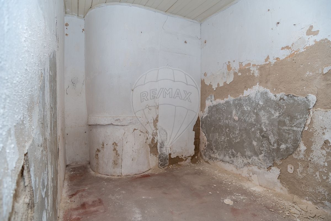
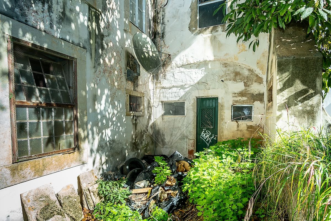
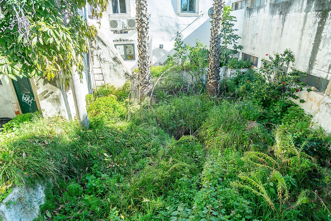
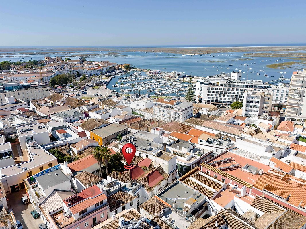
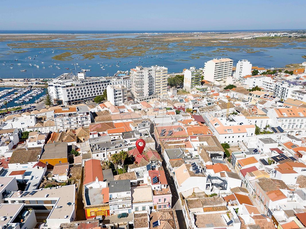
790 000 €
612 m²
- -
- -
1 WC
1
F
Description
Urban building with 5 autonomous fractions based on an exclusive functional programme for collective housing in a condominium.
With an approved project, it is proposed for the ground floor:
- the creation of 1 one-bedroom flat;
- 1 T2 flat;
- 1 T2+1 duplex flat (utilising the space previously occupied by the kitchen on the 1st floor).
On the 1st floor it is proposed to create:
- 1 T2 duplex flat (utilising the room in the turret);
- 1 T2+1 flat.
The main access to the dwellings will be via no. 12 Rua de São Pedro.
The property is located within an ARU (Urban Rehabilitation Area), allowing for all the tax and council exemptions and reductions in force at the time.
The property is classified and therefore has various exemptions and tax benefits.
The building licence can be issued immediately, enabling work to begin as soon as the developer/future owner wishes.
The property could be converted into holiday flats, subject to confirmation.
Due to its location, this property offers its future owners the chance to enjoy a relaxed city lifestyle, favouring pedestrian travel and dispensing with the need for a car.
All kinds of infrastructures are available nearby: restaurants, schools, gardens, supermarkets, pharmacies, medical clinics, hospital, health centre, sports parks, public transport, banks, theatres, museums, police, National Republican Guard, municipal market and citizens' shop with all its facilities, and the proximity of the Ria Formosa Natural Park and its riverside promenade with all its maintenance circuits.
Book your visit now and don't hesitate to contact me.
Details
Energetic details

Map


