Building for sale in Oeiras
Carnaxide e Queijas
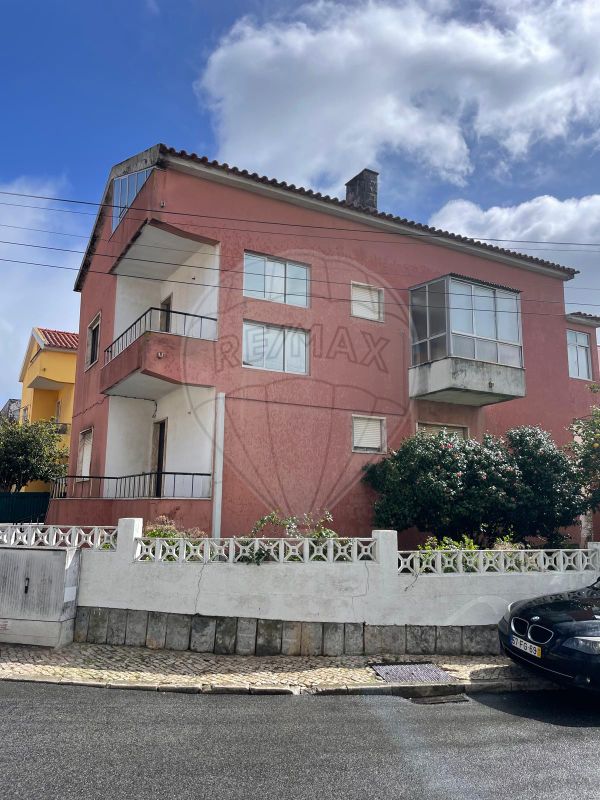
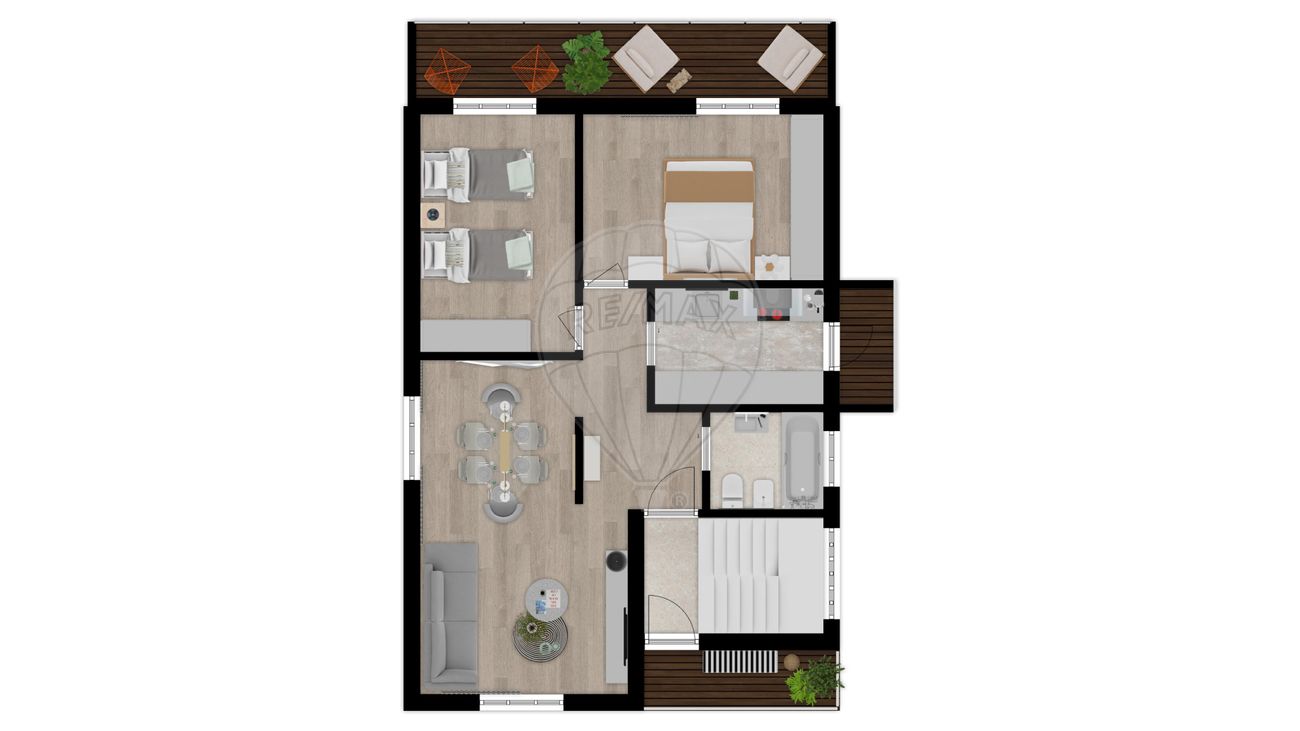
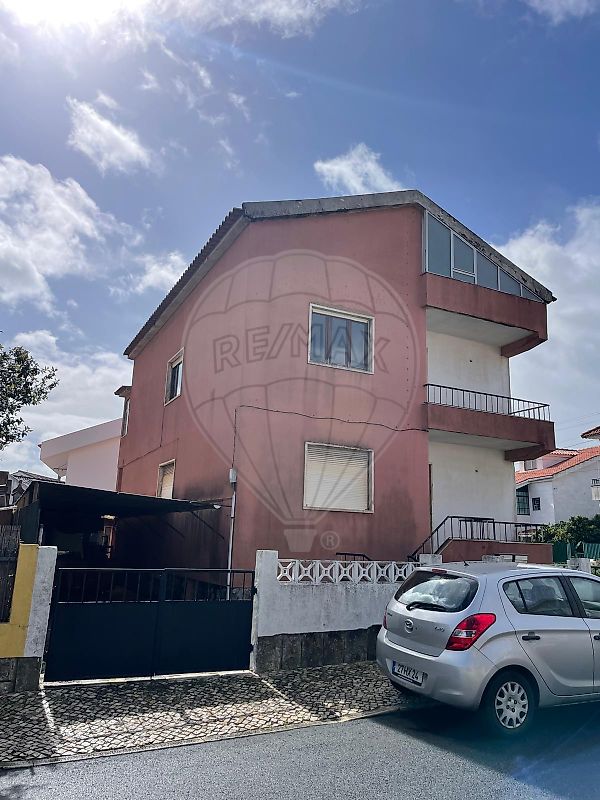
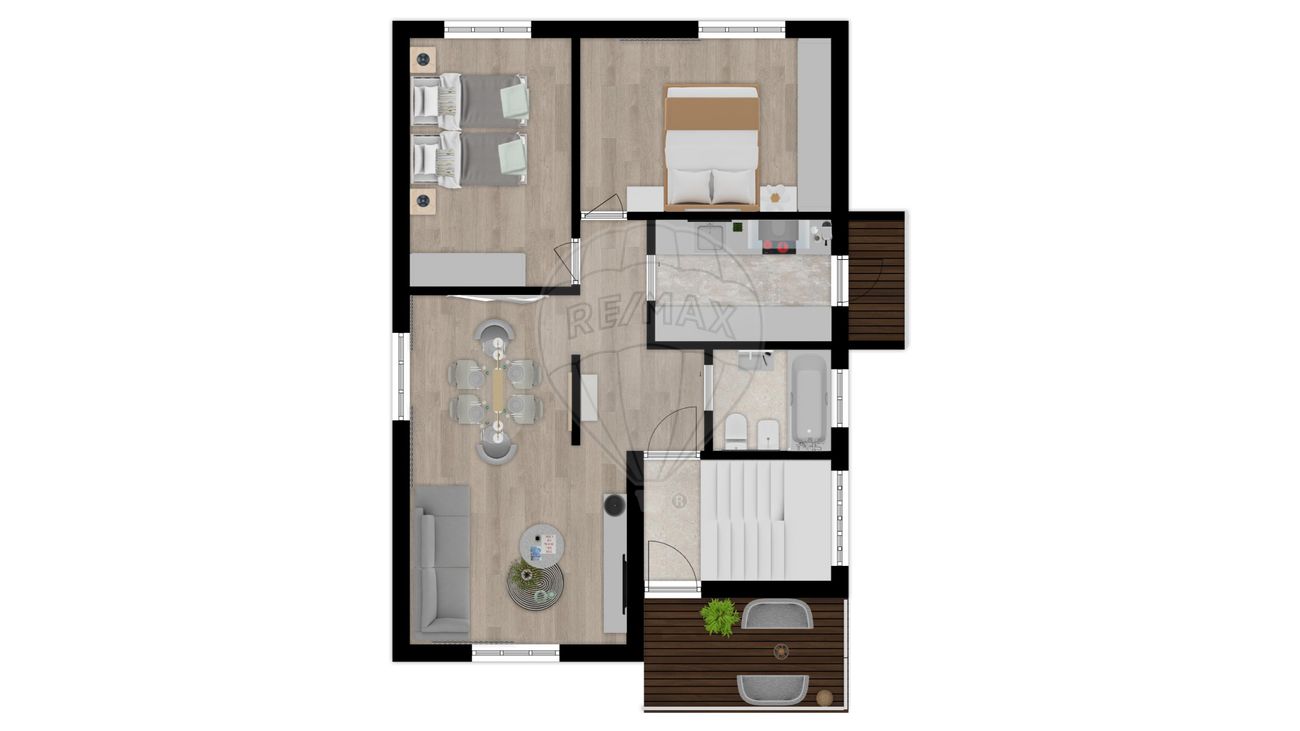
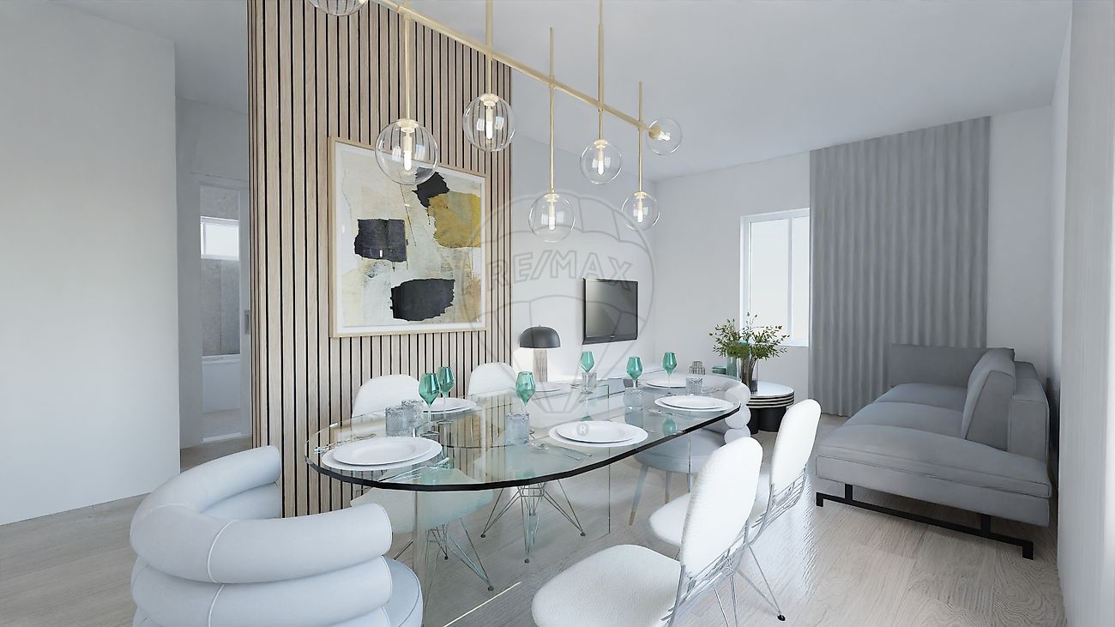





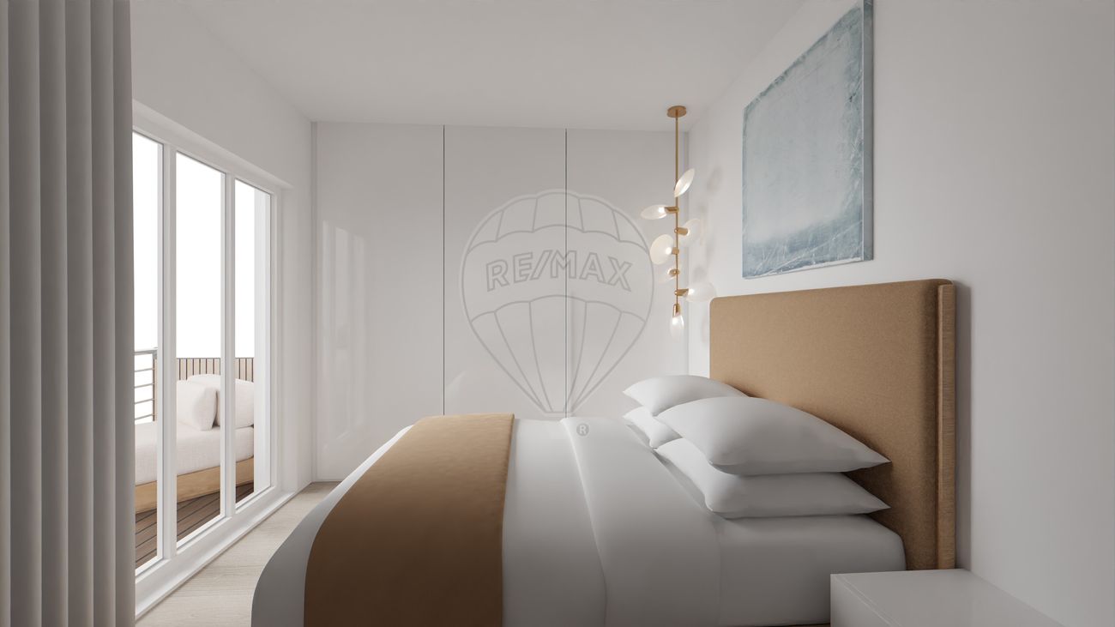
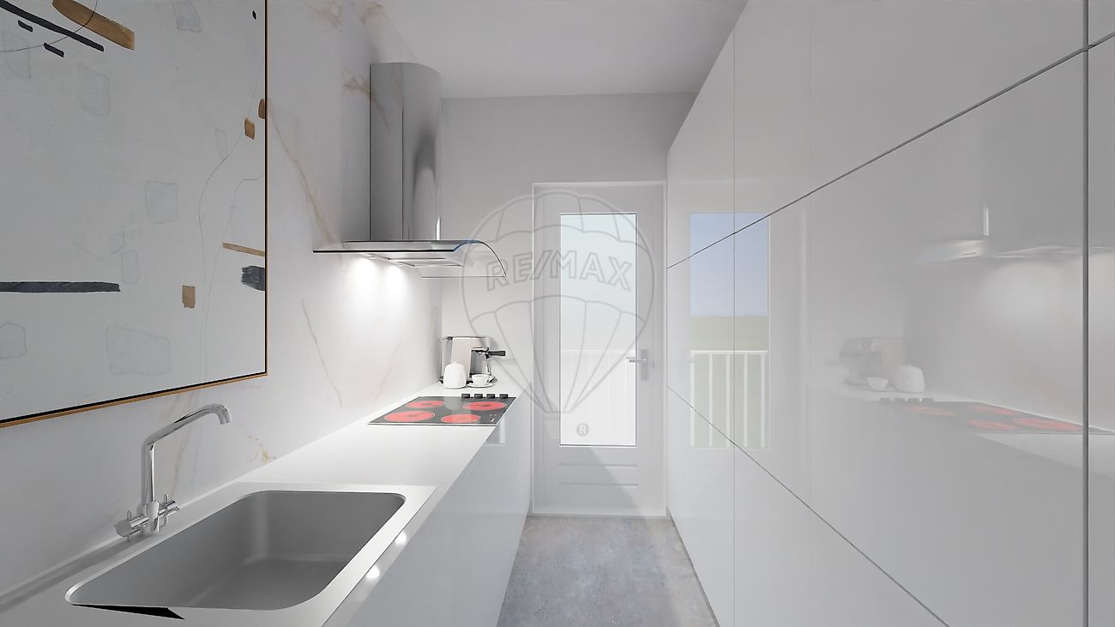
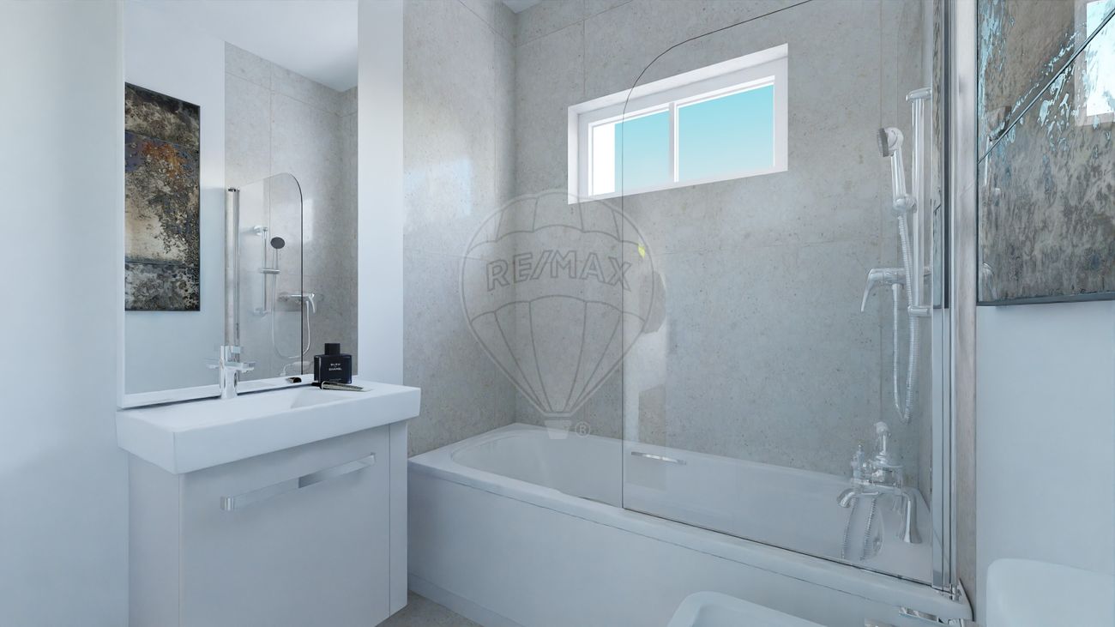
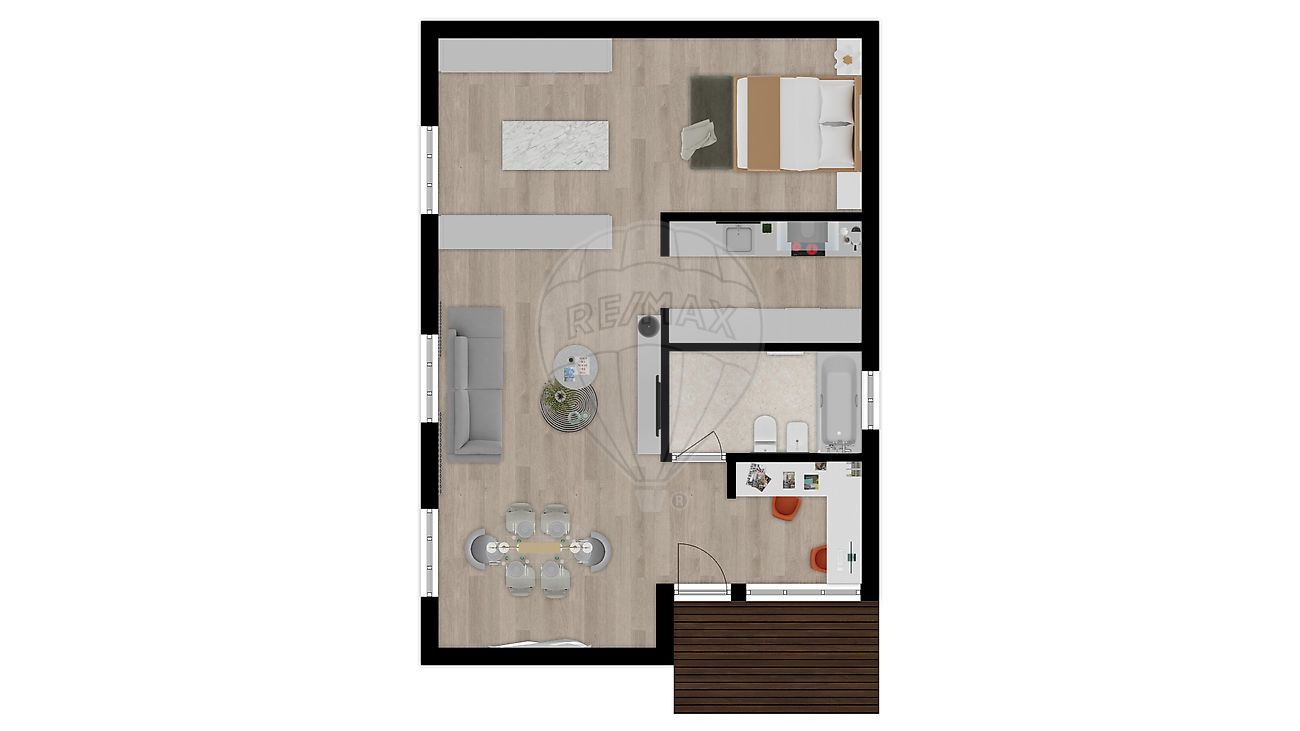
480 000 €
160 m²
- -
- -
- -
- -
D
Description
Residential building with 3 floors and an attic, located in the center of Queijas, on a corner plot with a total area of 285 m². With a gross construction area of 257 m², each floor measures 85 m² and consists of T2 units, providing a functional and balanced layout.
Built in 1988, the building requires partial or full renovation, depending on the buyer's preferences. The units are independent but cannot be sold separately, making this an excellent investment opportunity for those looking for a complete property with great potential for appreciation. The attic offers additional possibilities, as it can be converted into living space or unified with the first floor to create a duplex home.
The basement level includes a spacious garage of 85 m², ideal for multiple vehicles and providing extra storage space. The property also boasts an outdoor area that can be transformed into a leisure space. This exterior area is perfect for enjoying summer days, with the potential to install a barbecue for outdoor gatherings.
The central location in Queijas is another strong point, offering easy access to local shops, schools, public transportation, and major road connections. This combination of a prime location and customization potential makes this building a unique opportunity, whether for those seeking a home or for investors looking to renovate and increase the property’s value.
Details
Energetic details

Map


