Apartment T3 deluxe for sale in Lisboa
Parque das Nações
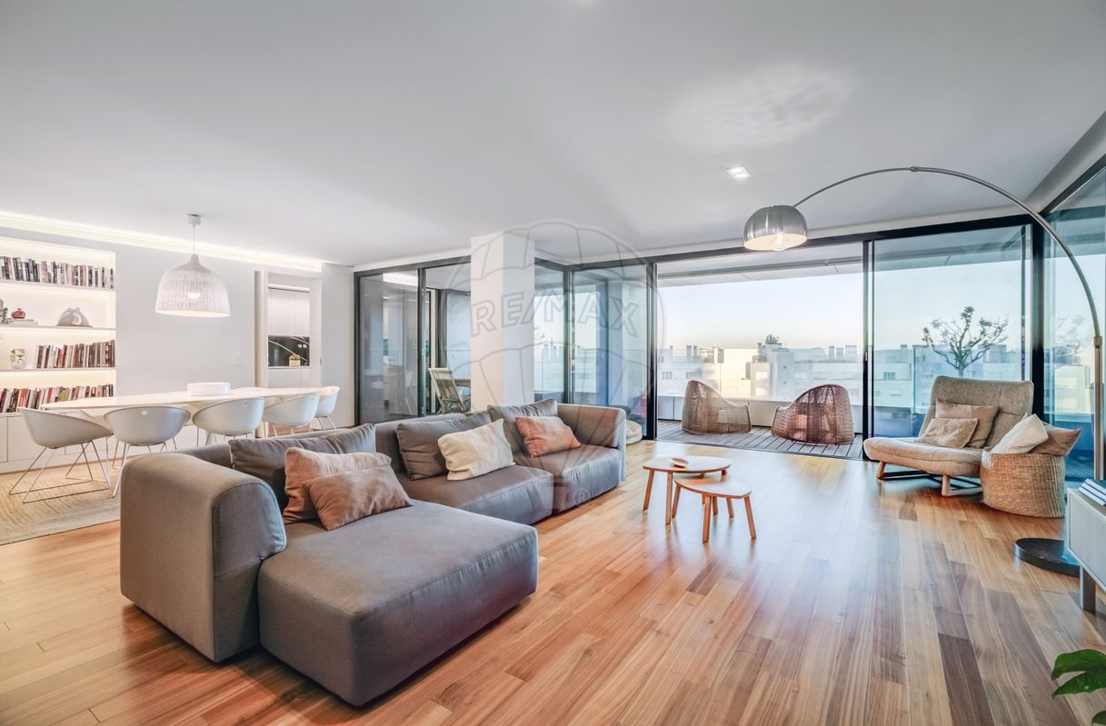
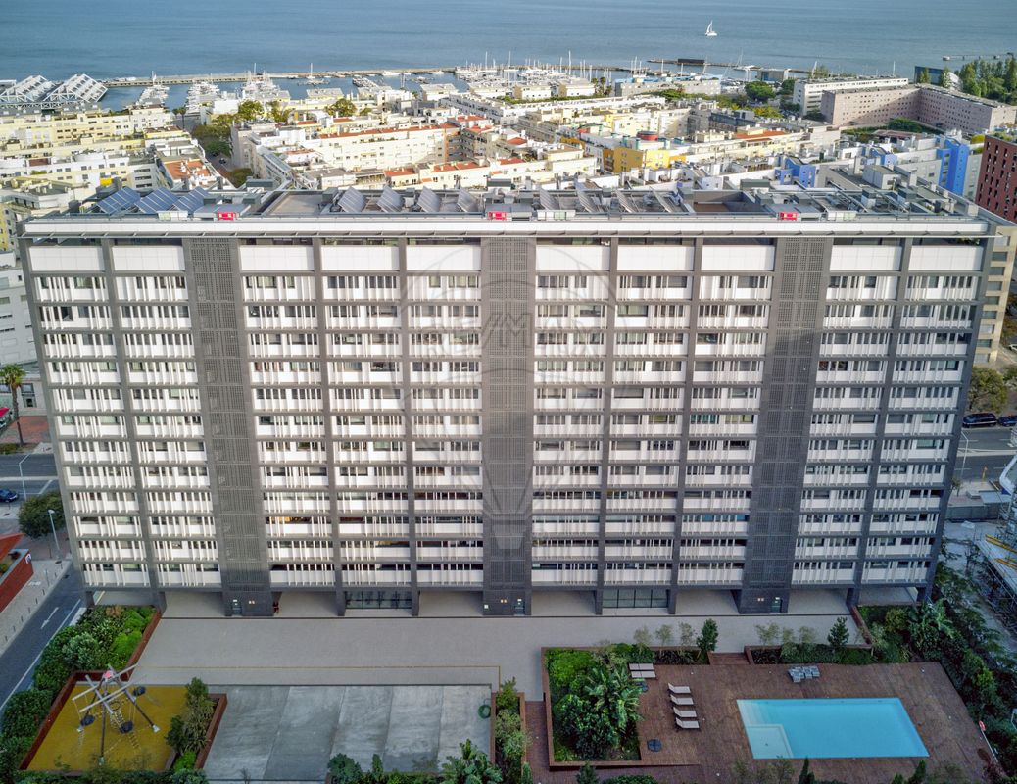
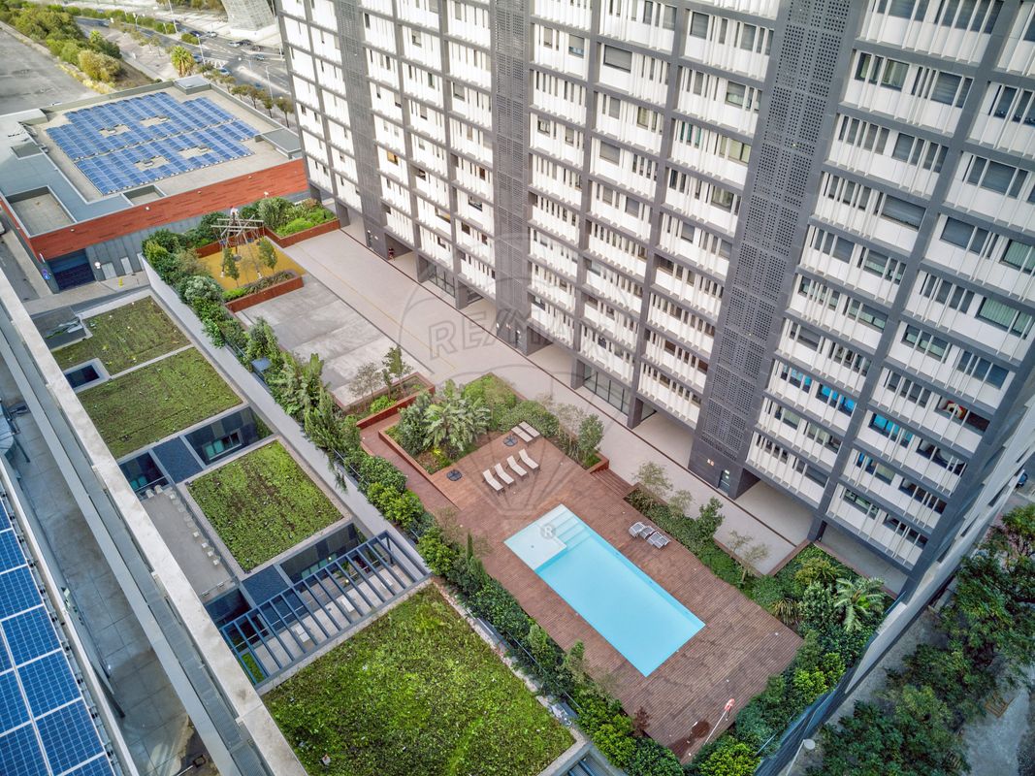
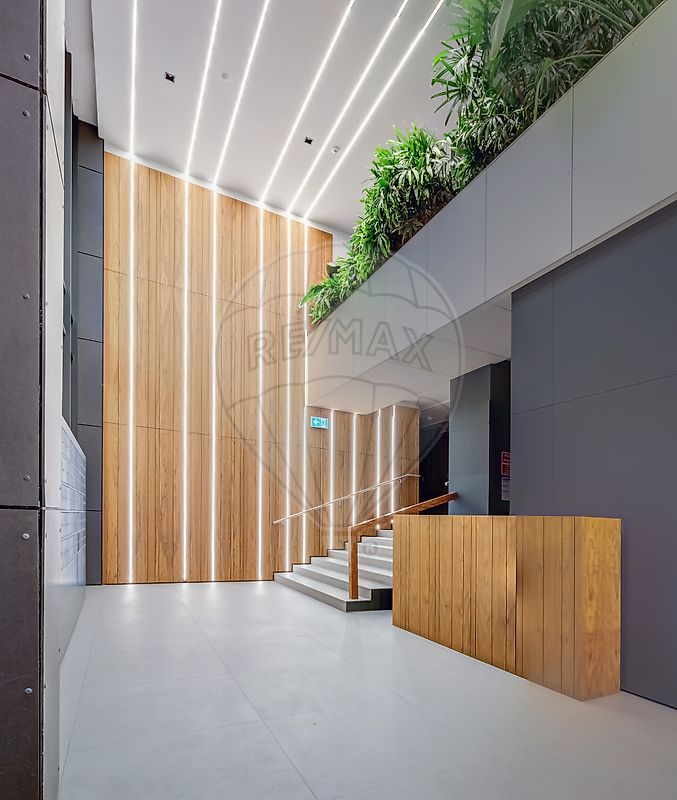
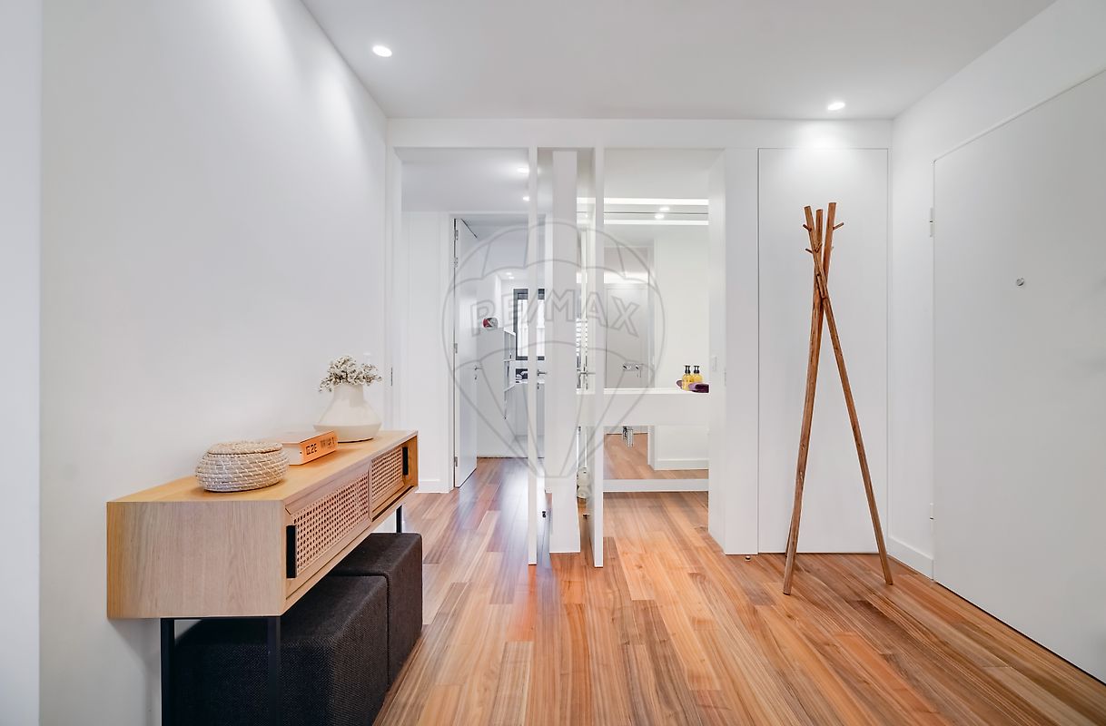

1 298 000 €
162 m²
3 Bedrooms
3
3 WC
3
A
Description
Come and see this stunning 3-bedroom flat in the renowned and luxurious Orpheu Building, recently built and located in Parque das Nações.
The flat has 162m2 of gross private area and an extraordinary 52 m2 balcony with beautiful views over the Tagus and Parque das Nações.
With excellent sun exposure, this flat has large interior areas, with the private area perfectly separated from the social area, high luxury finishes, pivoting doors finished in white lacquer and stainless steel handles, underfloor heating throughout the property, including in the bathrooms, home automation and Daikin central air conditioning in every room.
As you enter the flat, you get a pleasant feeling of comfort as the spacious hall prepares you for the incredible things to come. Also in this space is a beautiful guest bathroom.
With an elegant living room integrated into the dining room, this environment provides us with unique opportunities to socialise with family and/or friends. Direct access to the spectacular balcony that surrounds the flat gives us plenty of opportunities to explore what this generous space can offer us, such as outdoor dining, a barbecue and a multi-purpose area for the whole family.
From the living room we can also access the very modern and spacious kitchen, which is fully equipped with BOSCH appliances and an elegant climate-controlled wine cellar and white SILESTONE worktop and sink. Also in this area, we have access to the laundry area, equipped with BOSCH washing machines and dryers, a heat pump and clothesline space.
In the flat's private area, there are two bedrooms with fitted wardrobes, a bathroom to support them and the master suite with fitted wardrobes that has access to the balcony.
As for the bathrooms, they have WICANDERS ‘Hidrocork’ floors, synthetic marble walls, a white SILESTONE worktop and washbasin, including drawers with lacquered fronts in the same colour and BLUM fittings, a suspended toilet and bidet in white crockery and a GEBERIT cistern, a thermostatic HANSGROHE shower with an ‘eco Smart’ system (60% water saving).
In addition to all the associated amenities that this extraordinary flat has, it also has two box garages for 3 cars of around 45m2.
The Orpheu building, located on Avenida Fernando Pessoa in the south of Parque da Nações, has photovoltaic solar panels, a swimming pool, an equipped gym, a children's playground, pedestrianised areas and a 12-hour concierge service.
This innovative, landmark building in the city of Lisbon is aimed at people who favour a distinctive lifestyle and environment, in a central, modern location.
The area in which this flat is located is served by a whole network of public transport (buses, metro, trains), health services (CUF Descobertas Hospital, Médis Dental Clinic, ), private and public schools, Pingo Doce supermarket, local shops and services. It is located 10 min (walking distance) from Gare do Oriente and Vasco da Gama Shopping Centre. The southern area of Parque das Nações has cultural and leisure venues such as the Lisbon Oceanarium, the Science and Technology Pavilion and the Camões Theatre. It is 5 minutes from Lisbon Humberto Delgado International Airport, as well as the main roads leading to the north and south of the country (A1, A2 and A8 motorways). This is an excellent opportunity to live in a new luxury condominium, in an area of Lisbon that is both modern and peaceful, with the possibility of enjoying the Marina and the whole of Parque das Nações, one of Lisbon's prime leisure areas where you can enjoy a real quality of life.
STRONG POINTS
- T3 with T4 area;
- Total Gross Area: 284 m2 (GPA + Balcony + Box);
- BPA: 162 m2;
- Balcony: 52m2 (useful);
- Closed box: for 3 cars with 45 m2 (useful) on level 1 (above ground);
- Orientation: east, south and west;
- Efficiency A building with solar panels;
- Underfloor heating throughout the house (wood and cork);
- Air conditioning throughout the house with independent connections for each room;
- DAIKIN water heat pump system for water heating, underfloor heating, AC (hot and cold);
- Kitchen with lots of storage and BOSCH appliances, including BOSCH cold cellar;
- WCs: GROHE, DURAVIT and GEBERIT;
- All the light bulbs in the house are LED;
- Window frames with excellent thermal and acoustic insulation (test in the living room);
- J&J Teixeira carpentry (Europe's largest carpentry company);
- Automatic irrigation system for the 2 olive trees;
- 52m2 balcony with wooden DECK. Possibility of using the balcony for different environments/concepts. There are electricity and TV sockets, mains and water points on the balcony and automatic blackouts with switches;
- Convenient waste management: Organic on the floor itself and plastics and paper on floor 0 (lockable chute);
- Doormen 12h (8am to 8pm) - takes orders
- Floor 3: Spacious leisure area with swimming pool (in summer there is direct sunlight from 1pm to 6.30pm), gym and condominium/party room with fridge for parties;
- Entrance to the building, gym and condominium/party room with RFID TAG system;
- Video intercom with app
- Home automation (simple)
- Excellent condominium management company: HSN
- Location: Close to CUF, Pingo Doce, Colleges, Primary School, Pharmacies, Marina, Restaurants, Hairdressers, Laundry, Clinics, Vasco da Gama, Cycle path with GIRA station and Motorways.
The apartment can be sold fully furnished.
Don't waste any more time and come and see your new home !!!!
Details
Energetic details

Decorate with AI
Bring your dream home to life with our Virtual Decor tool!
Customize any space in the house for free, experiment with different furniture, colors, and styles. Create the perfect environment that conveys your personality. Simple, fast and fun – all accessible with just one click.
Start decorating your ideal home now, virtually!
Map










































