House T4 for sale in Cascais
São Domingos de Rana
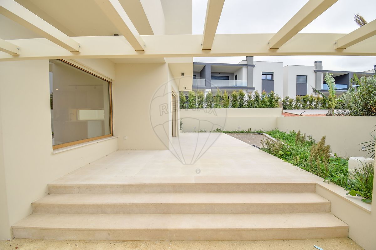
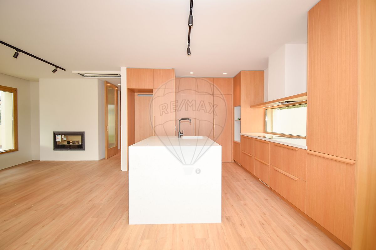
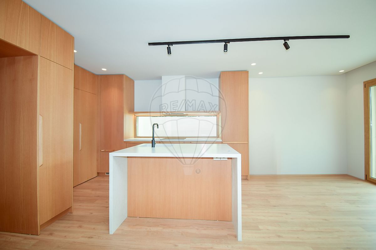
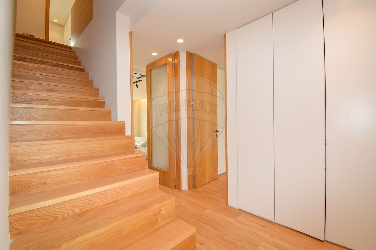
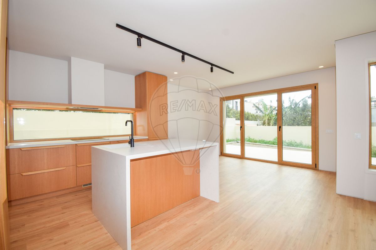





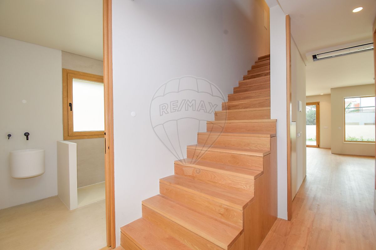
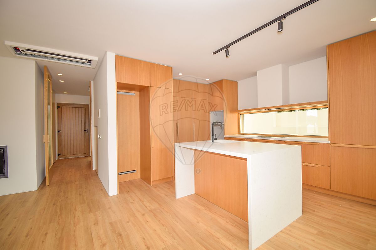
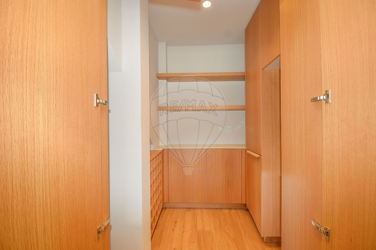
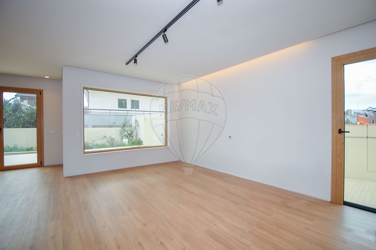
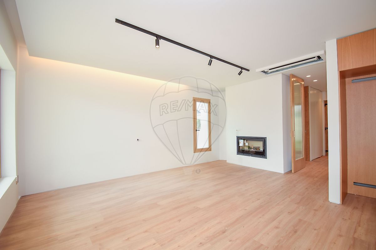
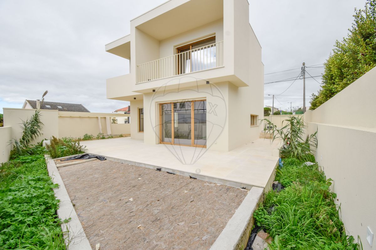
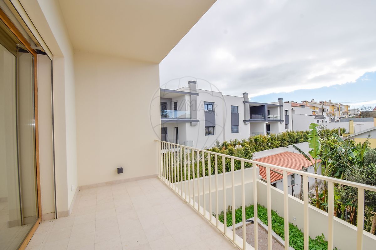
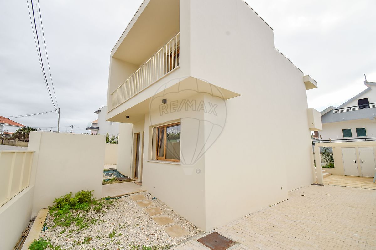
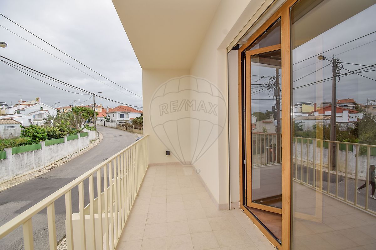
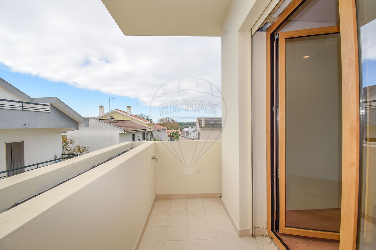
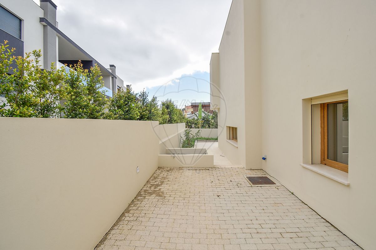
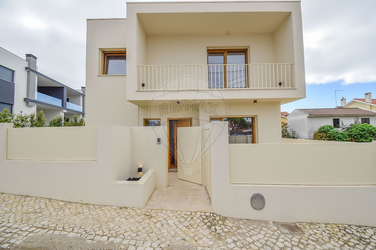
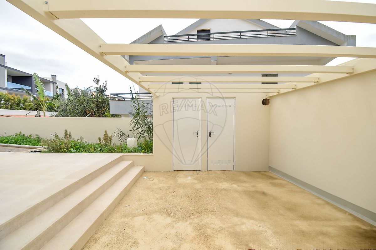
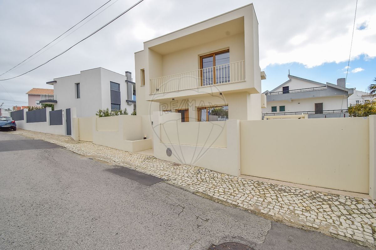
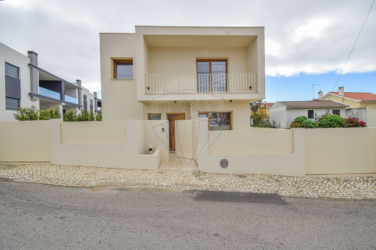
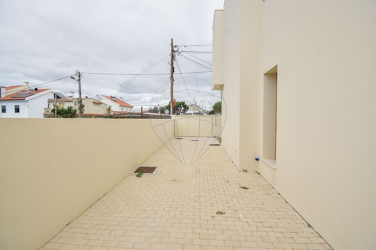
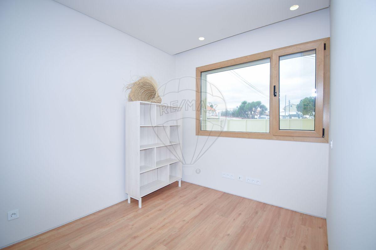
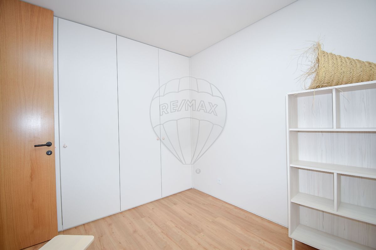
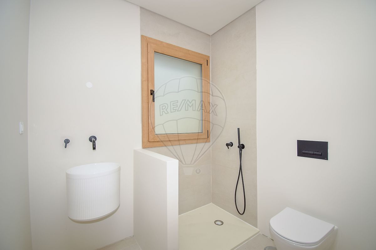
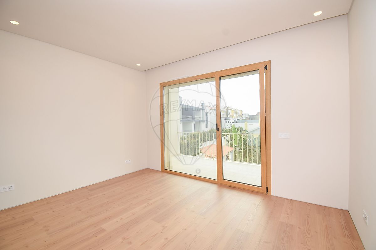
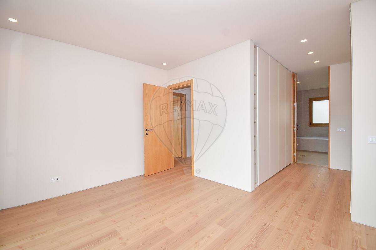
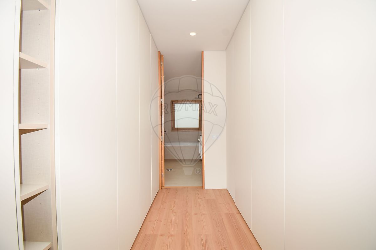
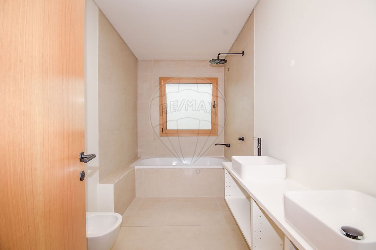
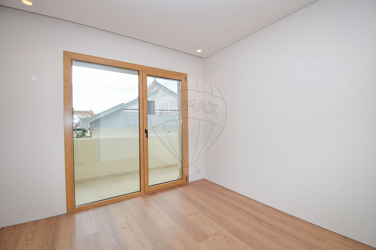
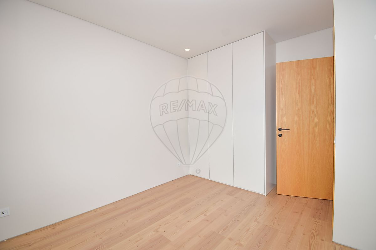
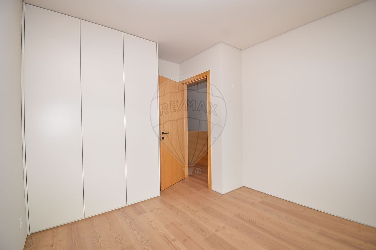
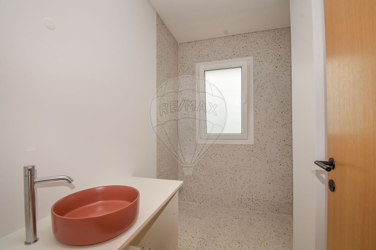
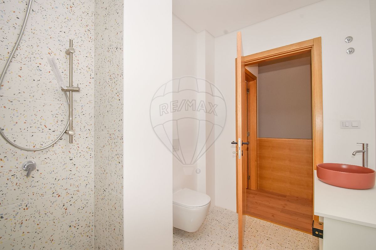
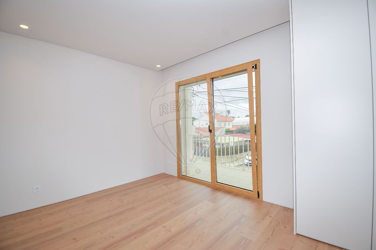
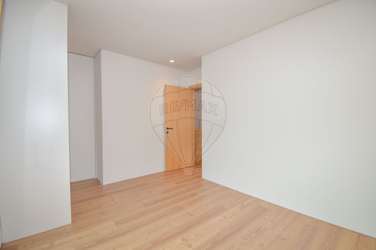
820 000 €
220 m²
4 Bedrooms
4
3 WC
3
A
Description
Detached 4 Bed House
CHARMING HOUSE | POOL PRE-INSTALLATION | EXCELLENT FINISHES
Detached 4-bedroom house in the center of Caparide, with great sun exposure.
The house features a Scandinavian style, with lacquered raw finishes and oak wood. The windows are slightly mirrored on the outside to provide more privacy, and the bathroom windows have completely frosted interior glass for maximum privacy.
OUTSIDE AREA
- Garden around the house, with 2 car entrances (1 on each side of the house), providing parking for 3 cars, and prepared for charging 2 electric cars.
- Two storage rooms, one of which is prepared for the future installation of a pool support bathroom, and the other houses the heat pump.
- Pergola, with a water point prepared for the future installation of an outdoor kitchen.
- Pre-installation done for a pool of 5.30 x 3 x 1.40m.
INSIDE AREA
GROUND FLOOR
All doors on the ground floor are full-height up to the ceiling.
- Bedroom 1 - with built-in wardrobe.
- Bathroom 1 - with a shower for wheelchair access.
- Hall - with storage cabinets at the entrance and full use of space under the stairs.
- Open-plan kitchen and living room - With plenty of natural light, a heat recovery system, and air conditioning in the living room area, cornices to hide the curtain rod, and indirect lighting on the TV wall.
- Lighting via 2 tracks with spotlights and various focal points spread throughout the room, all with 3000K lighting to make the space more comfortable and cozy.
- Kitchen from the brand Fabri, a high-quality Portuguese brand (produced in the municipality of Cascais), all in oak veneer with Silestone countertops.
- There is a "hidden" pantry where you'll find the laundry area and wine cellar, as well as a pipe connected to the master suite upstairs, allowing dirty laundry to be dropped directly.
FIRST FLOOR
- Bedroom 2 - With a very spacious balcony and built-in L-shaped wardrobe lacquered to match the wall color.
- Bathroom 2 - With shower, toilet, and sink.
- Bedroom 3 - With a closed balcony and built-in wardrobe lacquered to match the wall color.
- Master Suite - With a walk-in closet lacquered to match the wall color, an en-suite bathroom with a shower and bathtub, bidet, toilet, and two sinks, plus a cabinet with a pipe connection to the laundry room. Also, it has a very spacious balcony.
Wishing you an excellent day! :)
Details
Energetic details

Decorate with AI
Bring your dream home to life with our Virtual Decor tool!
Customize any space in the house for free, experiment with different furniture, colors, and styles. Create the perfect environment that conveys your personality. Simple, fast and fun – all accessible with just one click.
Start decorating your ideal home now, virtually!
Map


