House T4 for sale in Sintra
Casal de Cambra
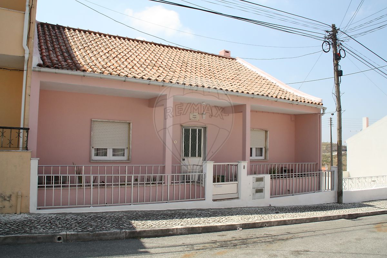
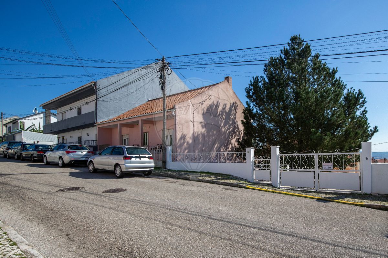
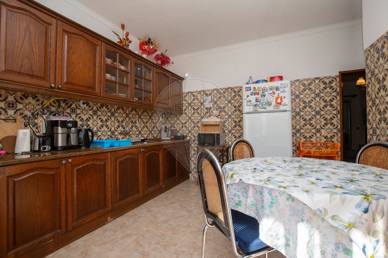
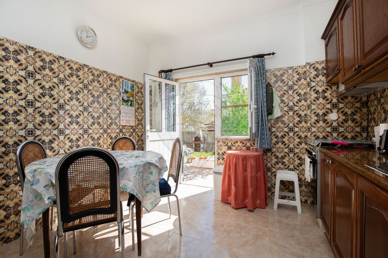
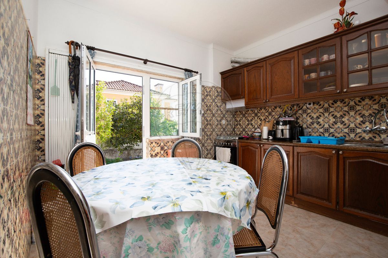





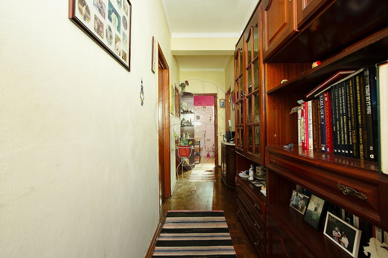
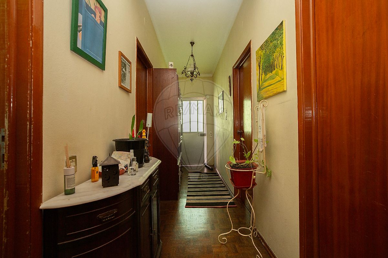
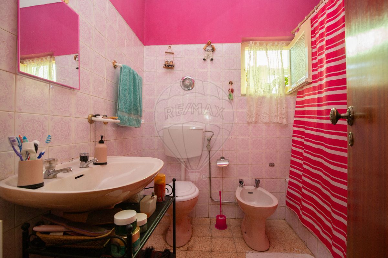
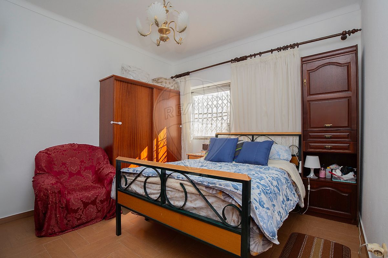
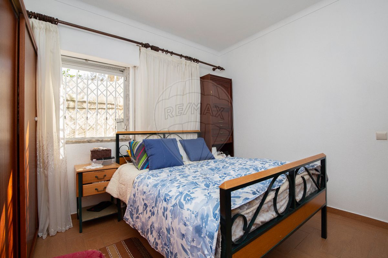
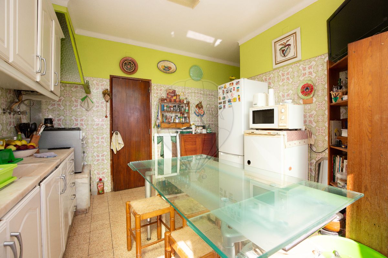
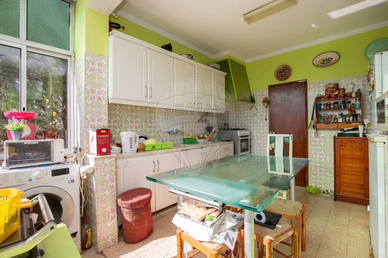
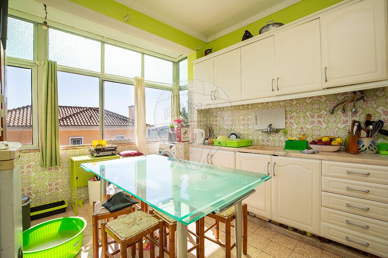
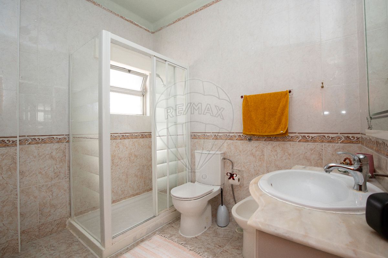
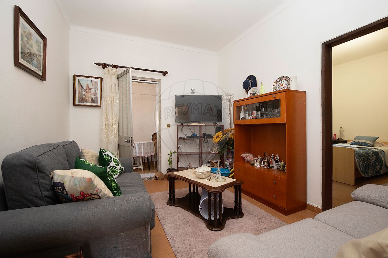
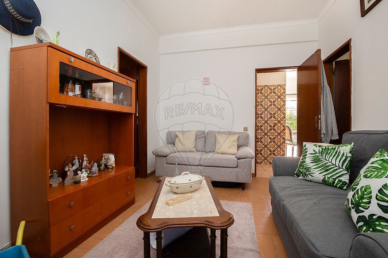
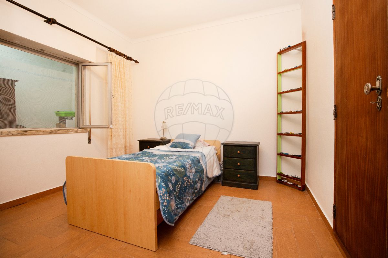
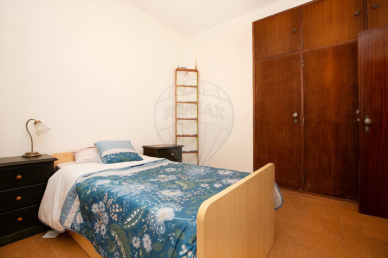
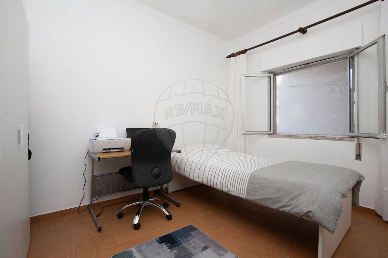
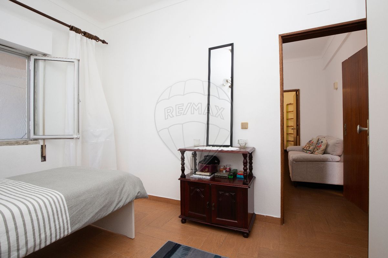
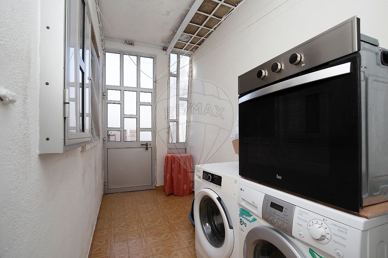
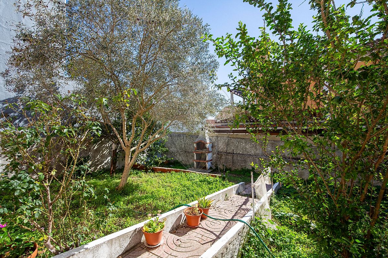
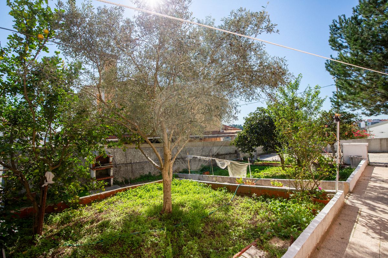
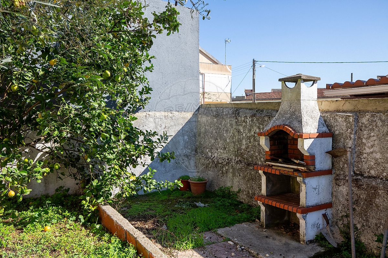
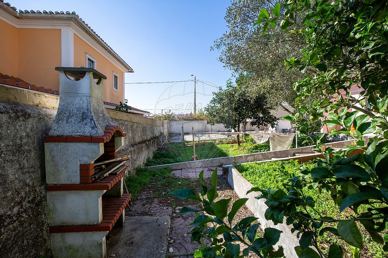
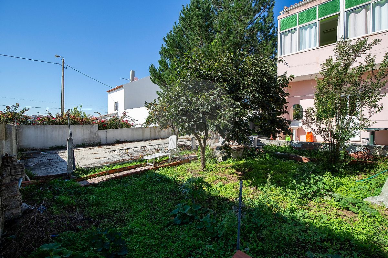
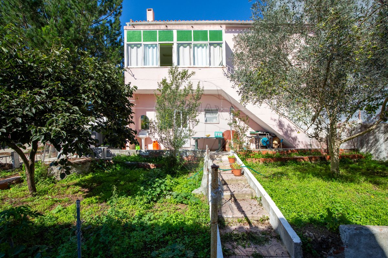
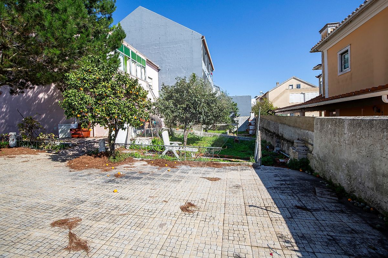
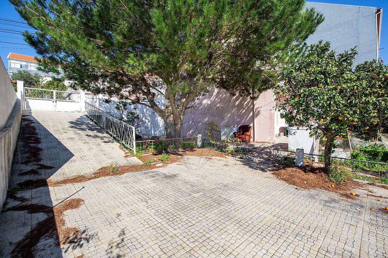
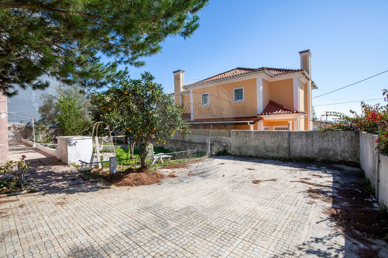
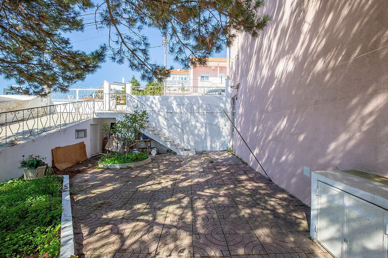
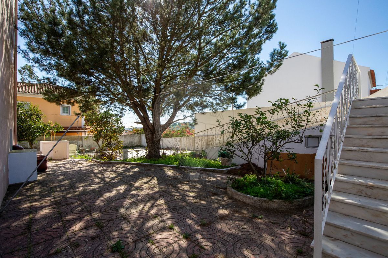
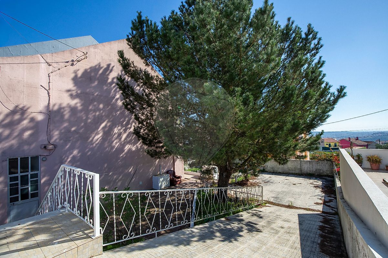
380 000 €
160 m²
4 Bedrooms
4
2 WC
2
D
Description
Two storey detached house in Casal de Cambra, with the possibility of extending the existing construction, increasing the number of floors or even building a new semi-detached house.
Set on a sunny 400 m2 plot, the villa currently consists of two flats on separate floors, both with access to a large, friendly patio, offering versatility and privacy at the same time.
Each of the flats consists of 2 bedrooms, a living room, kitchen and bathroom, providing a comfortable and functional living area.
The patio, which surrounds the property, offers an excellent outdoor area, perfect for creating a garden, an outdoor living space or even a leisure area with a barbecue and allows for private parking. The land allows for a range of possibilities for those wishing to take advantage of the outdoor space, whether for relaxation or family activities.
The property is located in a quiet, residential area, next to new buildings, with easy access to services, schools and transport, offering a balance between serenity and convenience. It is an excellent opportunity for those looking for a functional and versatile home, with good use of space and the potential for personalisation.
We are Maxfinance, we can help with the whole banking process.
Book your visit now.
Translated with DeepL.com (free version)
Details
Energetic details

Decorate with AI
Bring your dream home to life with our Virtual Decor tool!
Customize any space in the house for free, experiment with different furniture, colors, and styles. Create the perfect environment that conveys your personality. Simple, fast and fun – all accessible with just one click.
Start decorating your ideal home now, virtually!
Map


